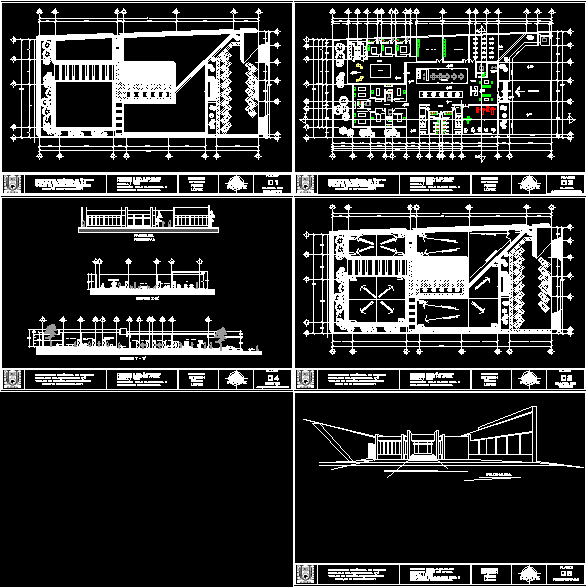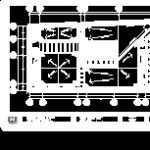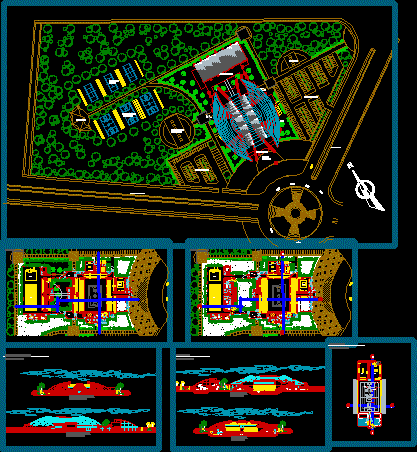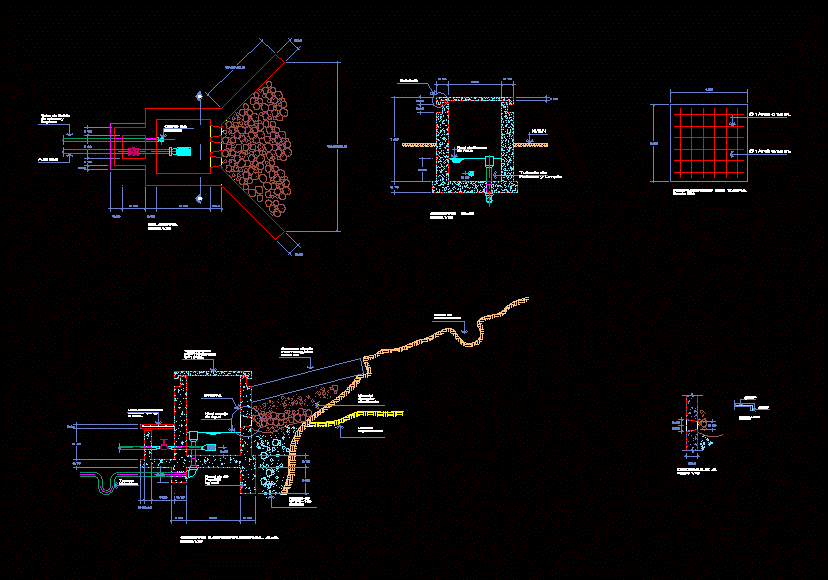Gym DWG Block for AutoCAD

Gymnasium and sitting area and relajacion.el document has the following levels: SET 2 CUTTING PLANT ARCHITECTURAL FACADE 1 2 PLANT ARCHITECTURAL PERSPECTIVE: – cafeteria – food store – area of ??machinery – spinn area – 2 multipurpose room – bathrooms w / women – bathrooms w / men – dressing rooms – cafeteria – sauna – spa – sauna bath
Drawing labels, details, and other text information extracted from the CAD file (Translated from Spanish):
north, pool area and jacuzzi, multiple, station, bicycle, escalator, horizontal, bench, treadmill, facade, area of machines, men’s bathrooms, dressing rooms, women’s bathrooms, couples massage, npt, spinn, reception, administration, walker, service corridor, multiple uses, warehouse, showers, parking, guard house, service room, lobby, couple jacuzzi, individual jacuzzi, floor :, cafeteria, pool, terrace, climbs, sauna men, women sauna, showers and changing rooms, shop, access, x-x ‘cut, cut and – y’, main facade
Raw text data extracted from CAD file:
| Language | Spanish |
| Drawing Type | Block |
| Category | Entertainment, Leisure & Sports |
| Additional Screenshots |
 |
| File Type | dwg |
| Materials | Other |
| Measurement Units | Metric |
| Footprint Area | |
| Building Features | Garden / Park, Pool, Escalator, Parking |
| Tags | architectural, area, autocad, block, cutting, document, DWG, facades, gym, gymnasium, gymnasium project, gymnastique, levels, plant, projet de gymnase, projeto de ginásio, prospects, sections, set, sitting, spa, turnen, turnhalle projekt |








