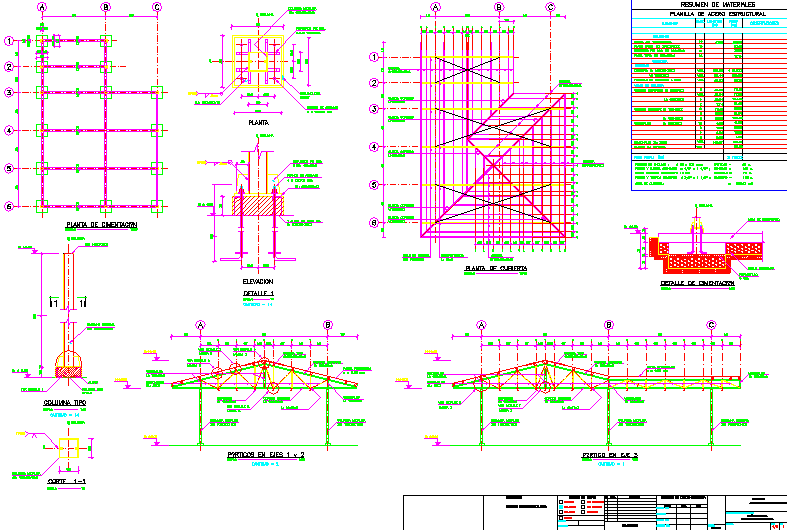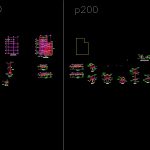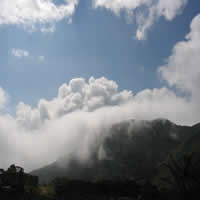Gym DWG Block for AutoCAD

This design was conceived taking into account environmental factors and gender that staff working in a camp and therefore we must generate the comforts required for the workplace.
Drawing labels, details, and other text information extracted from the CAD file (Translated from Spanish):
for construction, as it is, for approval, general notes :, original file :, for revision, revised, for design, preliminary, work, drawing issue, drawing no., revisions, description, rev, date, structural design, sheet, name, signature, scale:, indicated, drawn by :, engineering:, approved by :, revised by :, project:, extension of the recreation room, measures prevail over the scale, metal structure elevation, roof plant, plant foundation, belt, column type, typical, metal column, column, plant, grout, filling with, anchor bolts :, elevation, reinforcement foot cab., hikes, diagonal: vertical, lower cord, prepainted panel, supports, type belt, top cord, diagonal:, lattice girders, see porticos, fastened belts, vertical, subfloor slab, improved floor, replantillo, foundation detail, bracing of belts, bolt and, bracing, strap :, belt c, welds, full penetration, stipulates da for thickness, fillet weld measure, throat, esc :, fillet, preparation, welding on core or wings, welding, strap holder:, detail strap holder, bolts and nuts :, belt holder, see detail, pre-painted ridge, var ., material summary, structural steel sheet, roof, columns, element, cant., length, weight, observations, belts, windbreaks, column extension
Raw text data extracted from CAD file:
| Language | Spanish |
| Drawing Type | Block |
| Category | Entertainment, Leisure & Sports |
| Additional Screenshots |
 |
| File Type | dwg |
| Materials | Steel, Other |
| Measurement Units | Imperial |
| Footprint Area | |
| Building Features | |
| Tags | account, autocad, block, camp, Design, DWG, environmental, gym, projet de centre de sports, sports center, sports center project, sportzentrum projekt, staff, working |








