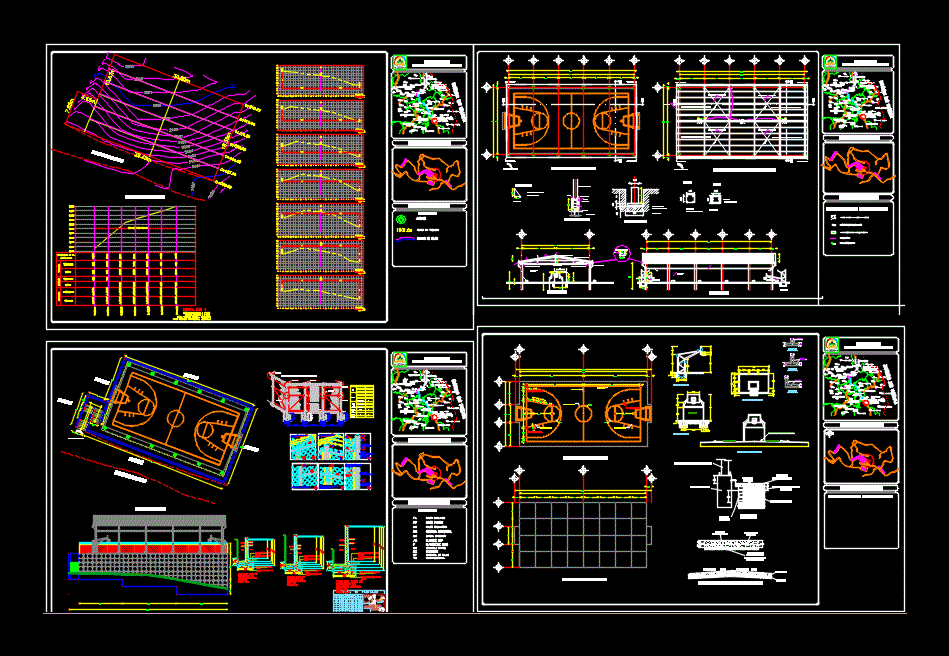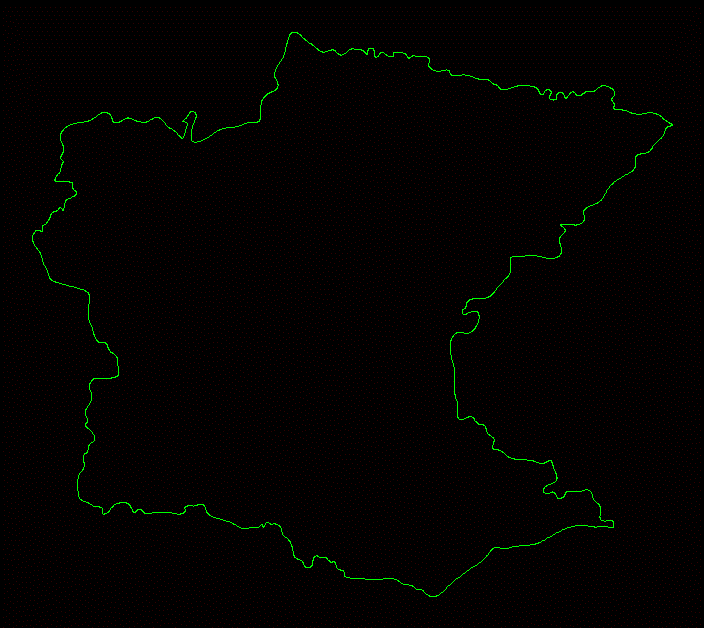Gym DWG Block for AutoCAD

Enlargement ofcoliseum with a gym
Drawing labels, details, and other text information extracted from the CAD file (Translated from Spanish):
seedbed, children, center, education, special, soccer field, court, multiple, workshop, machinery, plant, main, pisina, kiosk, vehicular access, parking, pedestrian access, coliceo, covered, post and, electric station, existing men, existing women, men projected, vestrier and shower, health unit, projected women, hall of baths, aerobics cardio, spiling, deposit, green area, idema, hda. the clarita, mill murra, quebradaespinal, company area of fumigation, farca, hda., the danube, palmira, the farm, cumana, sirenaika, cogra, the spinal, the guamo, winery, neighborhood betania, coltabaco, cemetery, garden, cemetery , villa, olympic, old via girardot, quebrada guayabal, el aceituno stream, quebradaespinal, via puerto peñon, via old herd, talura, hacienda, school, police, national jail, hda. san francisco, via and canal a cartama, dirty water ravine, chontas ravine, new, new york track, tafatol – spinal road, via ibague, urban expansion area, aerial protection zone of pesticides and agrochemicals, via spinal variant girodot, hospital, san rafael, park, icss, house of culture, cathedral, plaza, market, urbanization, la magdalena, neighborhood betania country, yuma hotel, balkans district, arkabal neighborhood, university center – itfip, conciliar seminary, spinal mill, mill murra, federation, cotton, produce, gin plant, cocacola, villa catalina, stage, hope, neighborhood, neighborhood san rafael, downtown, neighborhood rondon, neighborhood liberator, neighborhood sta. margarita, maria, and gongora, fairs, olive grove, district belen, railway station, school, fatima, school, the rosary, mythological, fedearroz, liberator, grasco, agritsa, silo, quebradalapiojao, almadelco, covered coliseum, zv, liceo, simon bolivar, of truncheons, san martin, invasion, betania, association of housing, villa dary light, urbanization project, caracoli, cafasur, palms, urbaniz., the forest, palmar, almond trees, villa del prado, commercial area, between rivers, the ceiba, villa urbanization, peace and stage, villa lorena, olimpic villa, san pedro, the waterfall, the playground, country villa, santa margarita, peace ii stage, entrance to the village, tree, corner goal, corner court, texpinal, rail line, via the caimanera, residential complex, villa laura, san carlos, unid. residential, hda the pantry, slaughterhouse, neighborhood, barriofatima, almaviva, diagonal, barriosaucedal, institute, industrial technician, university, cooperative, bancolombia, spinal, viaasuarez, roa, forests, cooperative, emiliano lucena, alcaldia mpal., stadium, urban expansion area , rondón, first stage, second stage, vestier and shower, manned projected, existing, architectural tile, projected, circular truss, hall, belt tube rec., existing truss, architectural element, pergola, shutter, structural top, element, architectural, pre-painted architectural tile, channel plate, metal channel, existing pre-painted, architectural element, walkway, information stand, entrance hall, existing construction, design :, architectural floor, table of areas, wc: women – existing men, main façade, court cross section, longitudinal section, left lateral facade, right lateral facade, general location, localizac ion itifip, plant covers, direction, rendered images, itfip, vestier and shower: women – men projected, area, description, total, information stand – access hall, stage i, free area – green areas, stage ii, location, itfip
Raw text data extracted from CAD file:
| Language | Spanish |
| Drawing Type | Block |
| Category | Entertainment, Leisure & Sports |
| Additional Screenshots | |
| File Type | dwg |
| Materials | Other |
| Measurement Units | Metric |
| Footprint Area | |
| Building Features | Garden / Park, Parking |
| Tags | autocad, block, DWG, enlargement, fitness equipment, fitnessgeräte, gym, gymnase, gymnasium, gymnastique, turnen, turnhalle |








