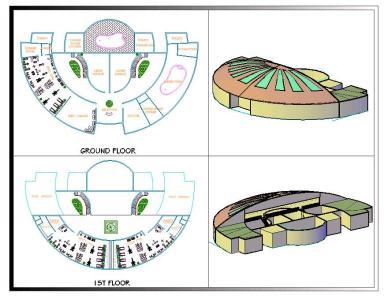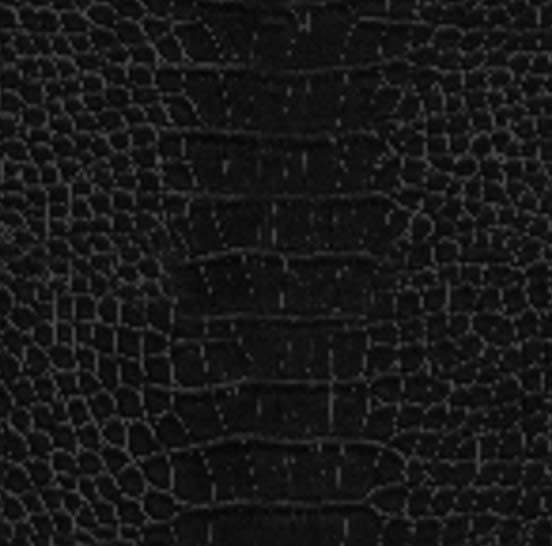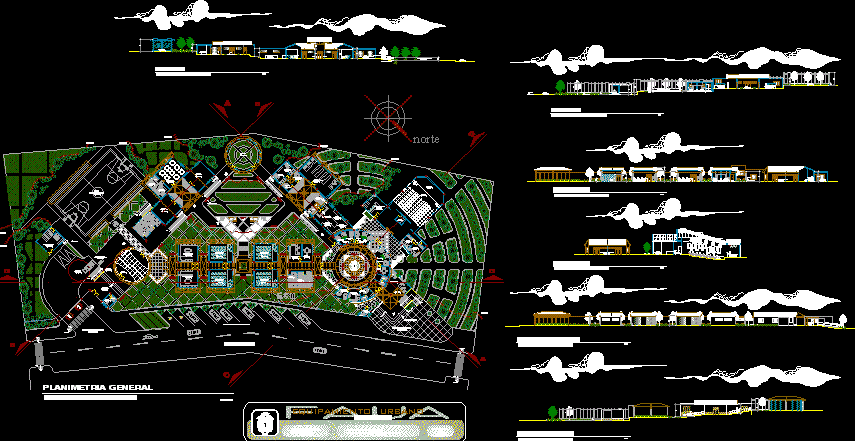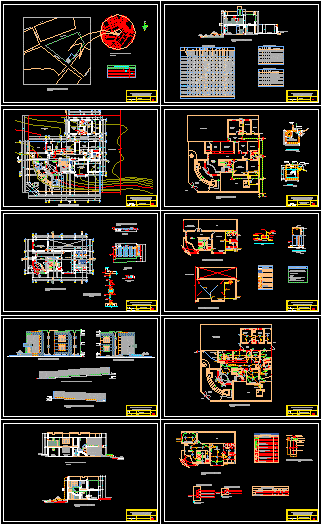Gym DWG Block for AutoCAD
ADVERTISEMENT

ADVERTISEMENT
FITNESS CLUB
Drawing labels, details, and other text information extracted from the CAD file:
reception, exec. gym, doctor, ladies pool, lockers, steam room, toilets, roof garden, change, room, men’s gym, ladies gym, l o c k e r s, ground floor, fitness club
Raw text data extracted from CAD file:
| Language | English |
| Drawing Type | Block |
| Category | Entertainment, Leisure & Sports |
| Additional Screenshots |
 |
| File Type | dwg |
| Materials | Other |
| Measurement Units | Metric |
| Footprint Area | |
| Building Features | Garden / Park, Pool |
| Tags | autocad, block, CLUB, DWG, fitness, fitness equipment, fitnessgeräte, gym, gymnase, gymnasium, gymnastique, sports hall, turnen, turnhalle |








