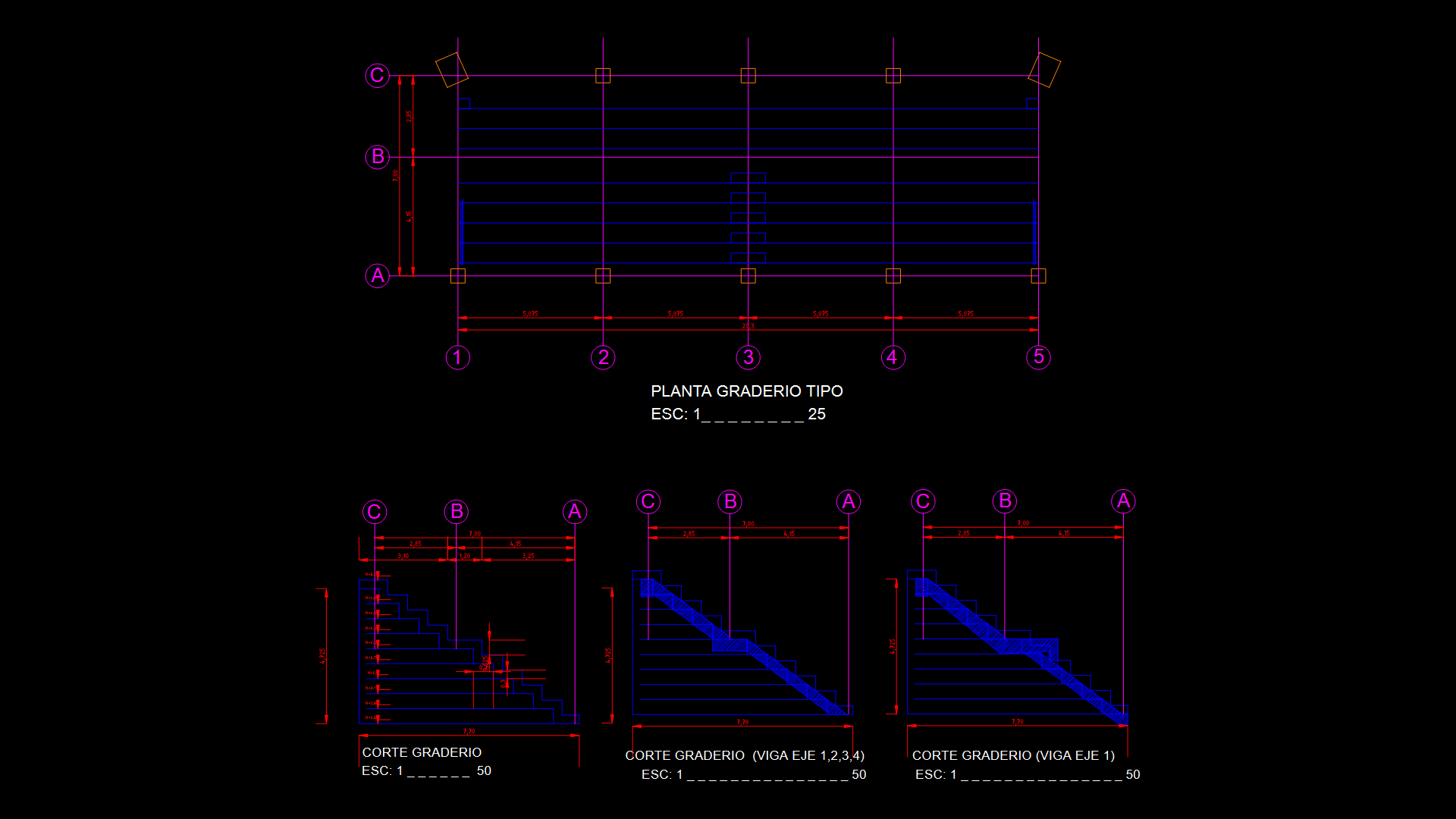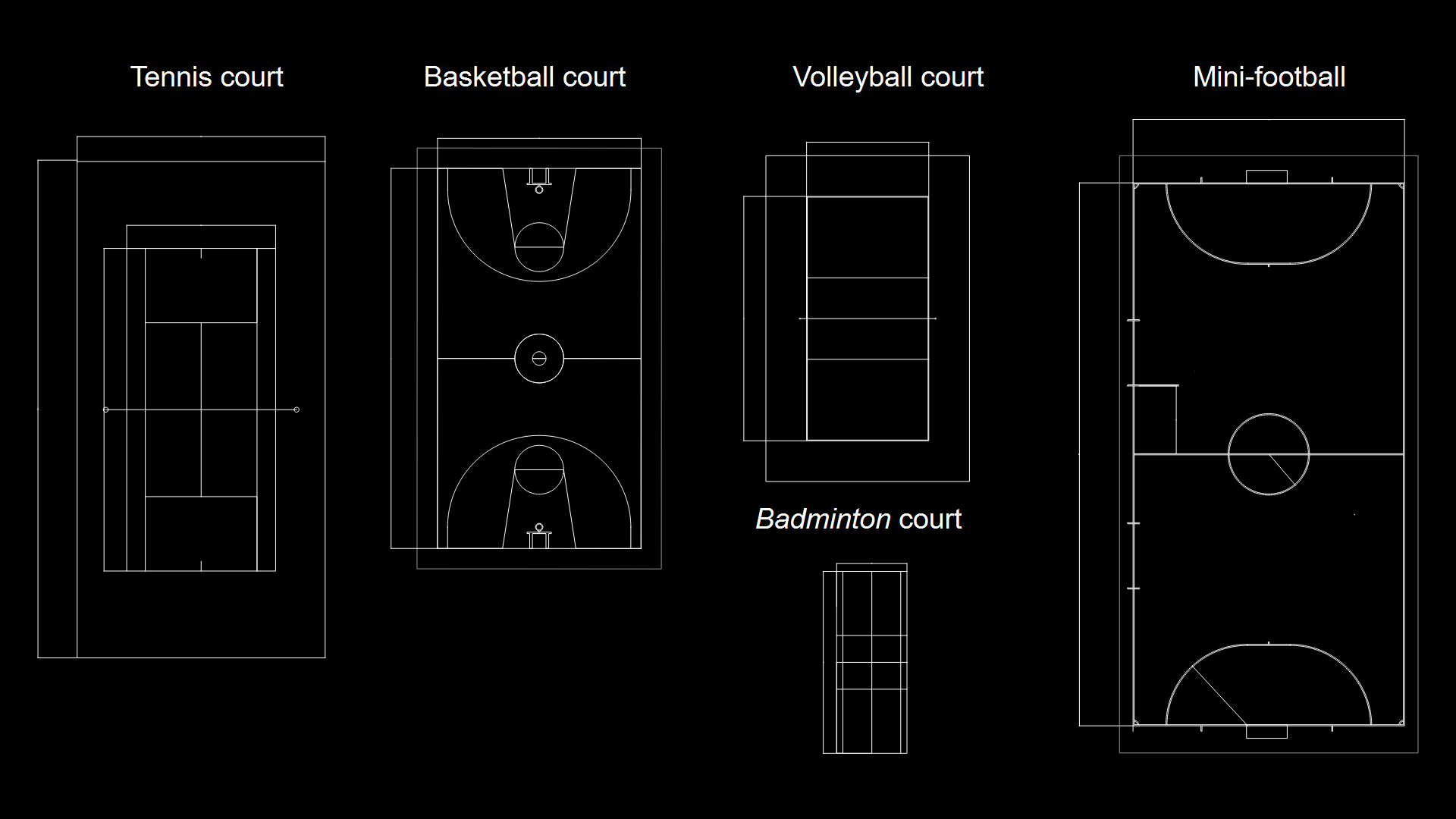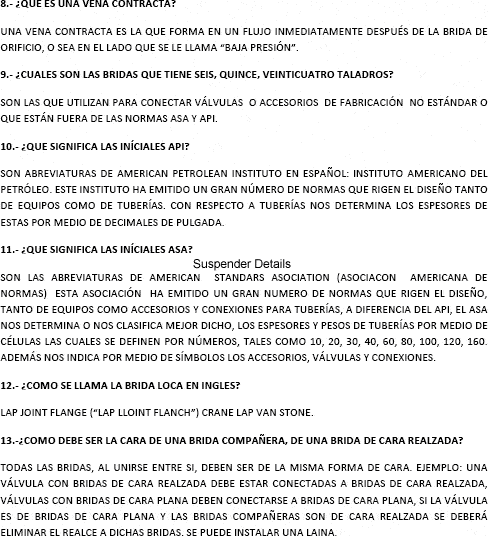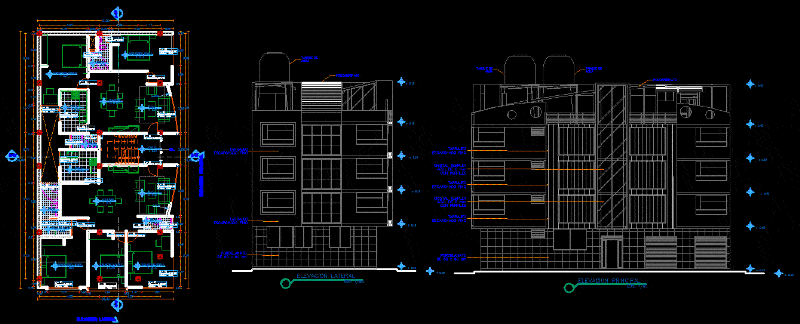Gym DWG Detail for AutoCAD
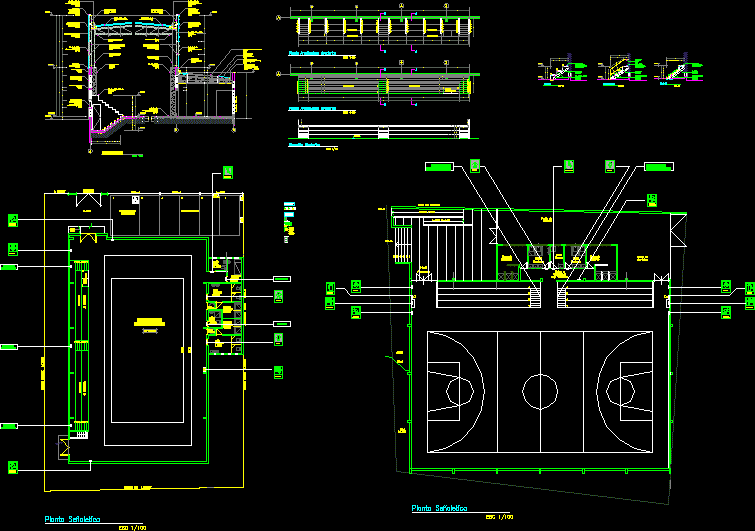
Constructive detail of Gym one level and annexes bathroom
Drawing labels, details, and other text information extracted from the CAD file (Translated from Spanish):
east boundary, color, rest, thickness, layers, revision, date, modifications, revisions, proposal to client, igm, demarcation line, bathroom discap., camarin men, sshh men, hall access, camarin women, sshh women, patio de services, service yard, slope, not running, in bleachers, signs, placement is considered, including rooms and services., administrative and teaching precincts, women, direction, escape, men, strategically visible, according to plan., with acrylic translucent, international letter of, code pertaneciente to the, color chart, notes:, disabled, hoses, white color, red color, no smoking, text, figure, only this sign, signaling in all, signage plant, fire extinguisher, showers, bath, first, aid, disc., prof., bleachers, parking, parking, disabled, ramp, runs, electric water heater, map, existing, position, disabled, nursing, not pass, deposit, material, sports, court, hac ia, thicknesses of pencils for plotting – natural, edition:, date :, scale:, content:, project:, gymnasium abelardo nuñez, lamina nº:, owner:, architect:, gabriela romero aros, location:, rut:, graderias fixed, position, floor architecture bleachers, cut aa, court railing, cut bb, metal railing, stationary bleachers, edge bleachers, elevation bleachers, nancy parra marin
Raw text data extracted from CAD file:
| Language | Spanish |
| Drawing Type | Detail |
| Category | Entertainment, Leisure & Sports |
| Additional Screenshots |
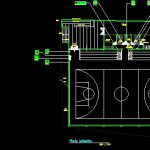 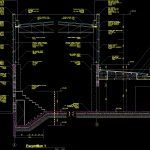  |
| File Type | dwg |
| Materials | Other |
| Measurement Units | Metric |
| Footprint Area | |
| Building Features | Garden / Park, Deck / Patio, Parking |
| Tags | autocad, bathroom, constructive, DETAIL, DWG, gym, gymnasium project, gymnastique, Level, projet de gymnase, projeto de ginásio, turnen, turnhalle projekt |

