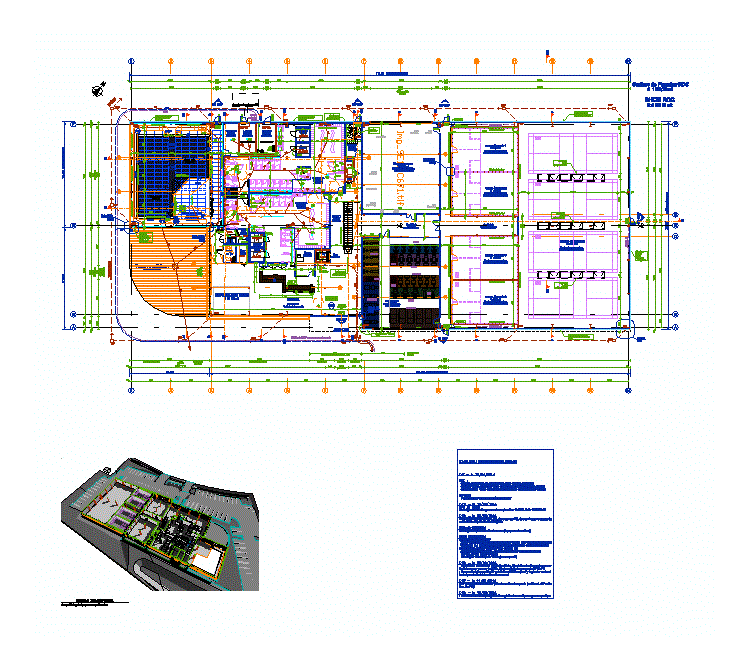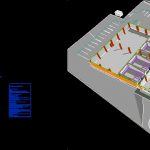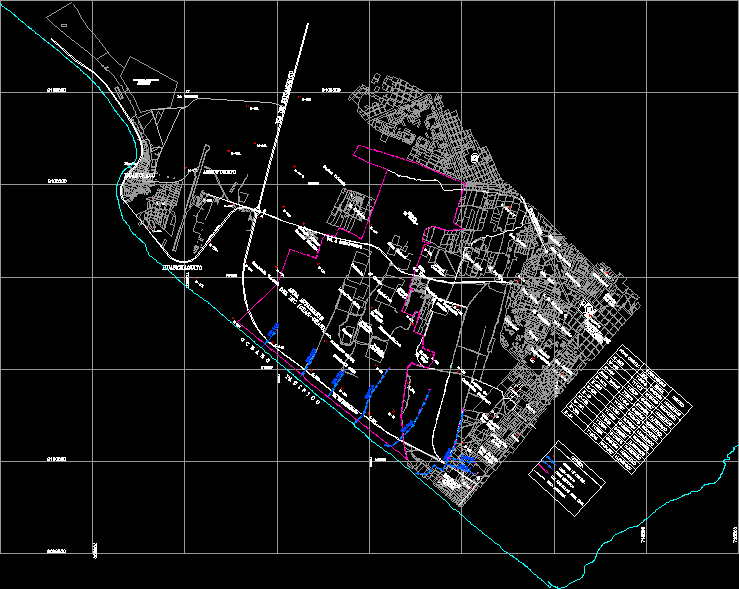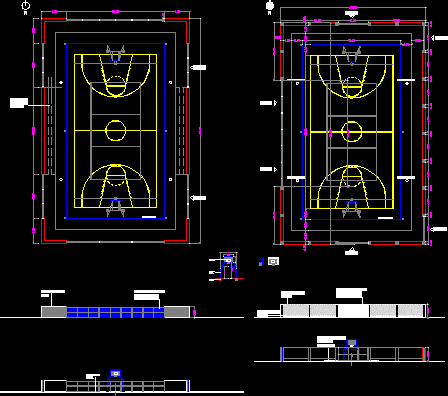Gym DWG Full Project for AutoCAD

Architectonical project plan view fitness center in 3 overall dimensions
Drawing labels, details, and other text information extracted from the CAD file (Translated from French):
shob rdc, outdoor terrace, ground floor surface, aquatic area, floor: tiles, elevator, boiler room, floor: concrete quartz, wc hand., cloakroom f., locker rooms, reception, floor: concrete quartz finish, cardio space ., space muscu., local swimming pool, space relaxation, waste, tgbt, cvc, reserve, household, sauna, hammam, vest. office, saw, linden trees, historic, ind., date, drawings, owner, site address, ground floor, polycarbonate vault, insulation at the height of the elevator, disconnector, entrance, footprint floor, footbath, collective showers h., basin, handrail, dep, rep, to connection to the public network, treatment basin water, gas cutoff valve, gas and aep to connection, to basin ep to create, deu, elec, bay info, ptt, aep, tablet for pmr, outside stiletto, cabin, domestic hot water, pale x, curtain wall, row, slot-free gutter, hand dryer, gas, car door, glazed frames, no water , floor siphon, tablet, hole for gt roof outlet, scrubber, cunette with floor drain, slot gutter, wait eu, rower, step, synchro, wave, top, bike, recline, vario, run now, gas boiler , covering of the pole for wiring with access hatch in the lower part, empty on ground floor, wall all height, ventil. drop, stability x, inclined bench, multipower, horizontal bench, disk tree, barbel rack, mat streching, kinesis one, welness ball, leg press
Raw text data extracted from CAD file:
| Language | French |
| Drawing Type | Full Project |
| Category | Entertainment, Leisure & Sports |
| Additional Screenshots |
 |
| File Type | dwg |
| Materials | Concrete, Other |
| Measurement Units | Imperial |
| Footprint Area | |
| Building Features | Pool, Elevator |
| Tags | architectonical, autocad, center, dimensions, DWG, fitness, full, gym, gymnasium project, gymnastique, plan, Project, projet de gymnase, projeto de ginásio, turnen, turnhalle projekt, View |








