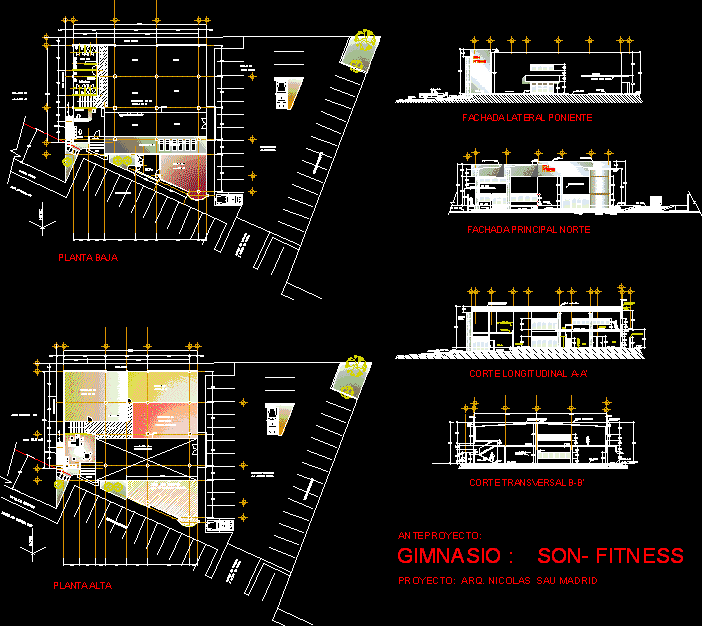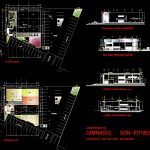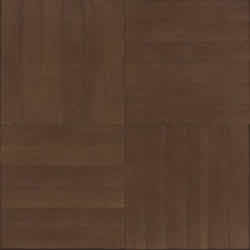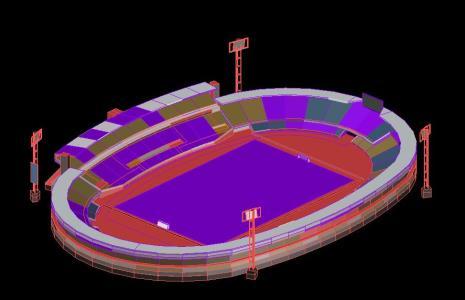Gym DWG Full Project for AutoCAD

Gym project
Drawing labels, details, and other text information extracted from the CAD file (Translated from Spanish):
hallway, gym: son-fitness, project :, project: arq. nicolas sau madrid, north main facade, niv. banq., lateral west facade, parking, street, projection floor mezzanine, npt., wall cloth recessed, sloping wall, wall break, cross-section b-b ‘, on metal structure, parapet of concr. block, wall of block of conc., roof of multytecho, chain of concr., faldon, column, longitudinal cut a-a ‘, upper floor, adjacent wall, canalon p., waters, pluvial, parapet of panel covintec, roofing, weights, aerobics , low, treadmills, canalon, sheet, galv., projection of roof, are, fitness, parking, bathrooms muj., bathrooms hom., reception, entrance, climbs, boundary of the terrain, ride sound river south, outside bench, and exit of cars, entrance ramp, north, corridor service, wait, ramp, ground floor, ground floor, commercial local roof, weights on ground floor, top floor, management, projection slab mezzanine, double height area, reinforced concrete slab, bathroom, washbasin
Raw text data extracted from CAD file:
| Language | Spanish |
| Drawing Type | Full Project |
| Category | Entertainment, Leisure & Sports |
| Additional Screenshots |
 |
| File Type | dwg |
| Materials | Concrete, Other |
| Measurement Units | Metric |
| Footprint Area | |
| Building Features | Garden / Park, Parking |
| Tags | autocad, DWG, full, gym, gymnasium project, gymnastique, Project, projet de gymnase, projeto de ginásio, turnen, turnhalle projekt |








