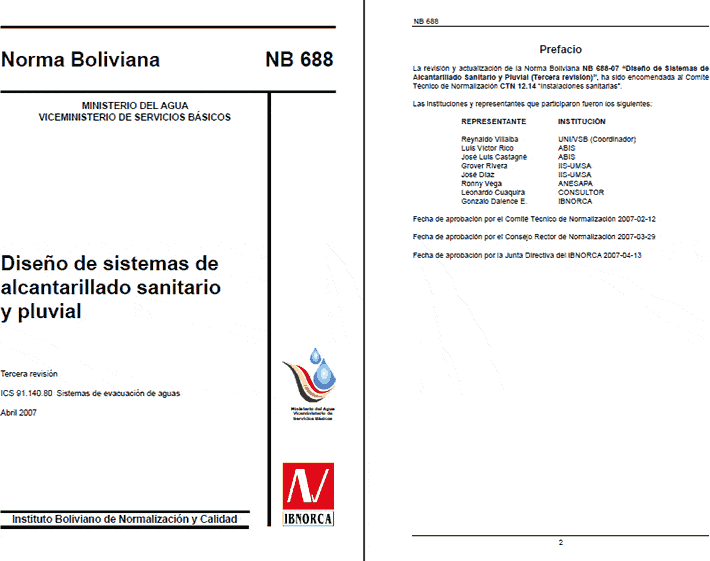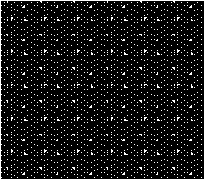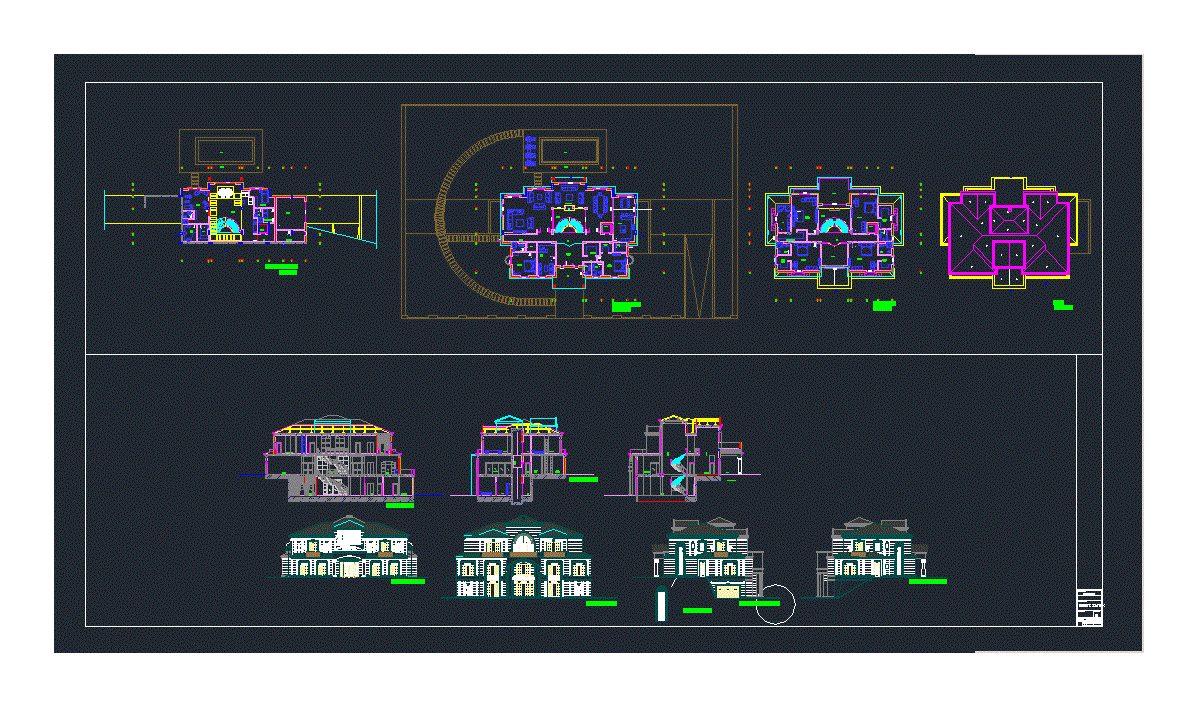Gym DWG Section for AutoCAD
ADVERTISEMENT
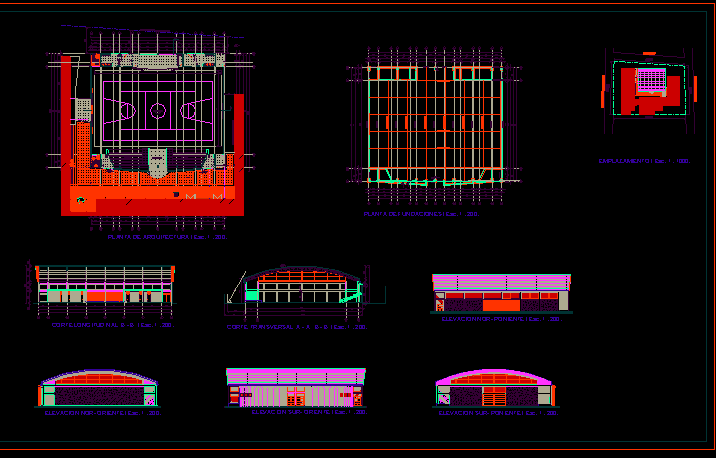
ADVERTISEMENT
School gym – Plants – Sections – Views
Drawing labels, details, and other text information extracted from the CAD file (Translated from Spanish):
camarin women, bathroom women, minusv., bathroom, stage events, cellar, bathroom men, men camarin, access serv., bleachers, access, public bathroom, men, women, existing building line, multicancha, truss, l. temos, calle santa ines, calle lord cochrane, entrance hall, l i n e a n d e n d e n t r e, training bars, grade, expansion joint
Raw text data extracted from CAD file:
| Language | Spanish |
| Drawing Type | Section |
| Category | Entertainment, Leisure & Sports |
| Additional Screenshots |
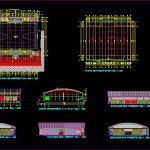 |
| File Type | dwg |
| Materials | Other |
| Measurement Units | Metric |
| Footprint Area | |
| Building Features | |
| Tags | autocad, court, DWG, feld, field, gym, plants, projekt, projet de stade, projeto do estádio, school, section, sections, stadion, stadium project, views |

