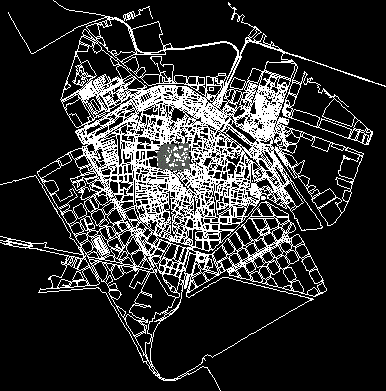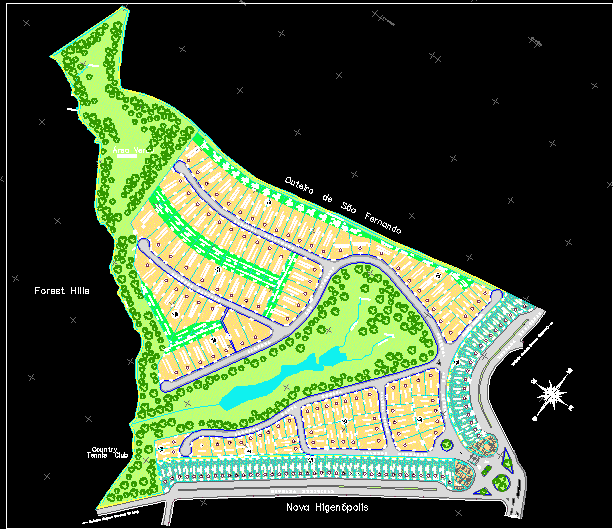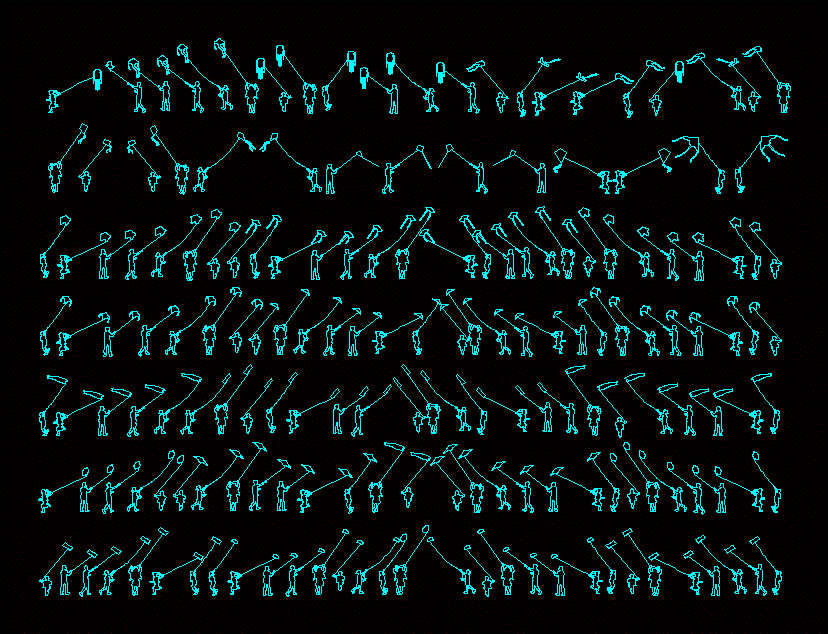Gym – Musculature Academy DWG Section for AutoCAD
ADVERTISEMENT
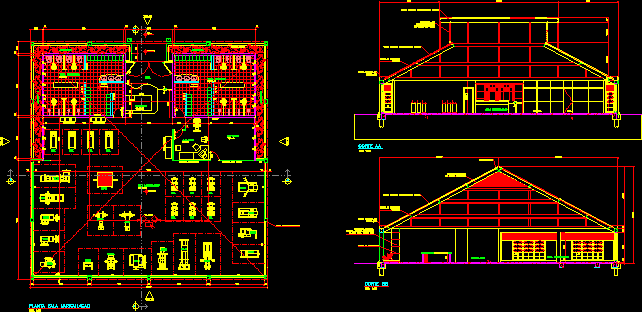
ADVERTISEMENT
Gym – musculature academy – Dressing rooms – Space for gymnastics – Plants – Sections
Drawing labels, details, and other text information extracted from the CAD file (Translated from Portuguese):
room musculacao, plant room musculacao, tv above, est., gardener, drinkers, reception, vest. male, hall, bic., divider with display, evaluation, coke machine, deposit, vest. female, thermoacoustic metal tile brafer, cut bb, cut aa, recoating, circulation, dividing
Raw text data extracted from CAD file:
| Language | Portuguese |
| Drawing Type | Section |
| Category | Entertainment, Leisure & Sports |
| Additional Screenshots |
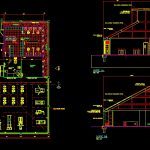 |
| File Type | dwg |
| Materials | Other |
| Measurement Units | Metric |
| Footprint Area | |
| Building Features | Garden / Park |
| Tags | academy, autocad, court, dressing, DWG, feld, field, gym, Gymnastics, plants, projekt, projet de stade, projeto do estádio, rooms, section, sections, space, stadion, stadium project |



