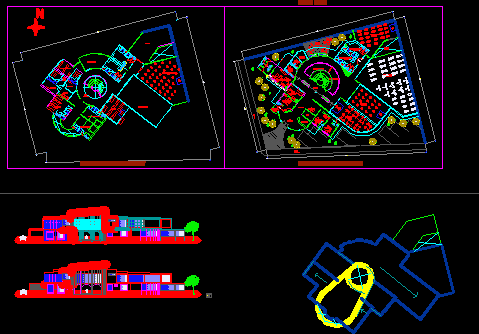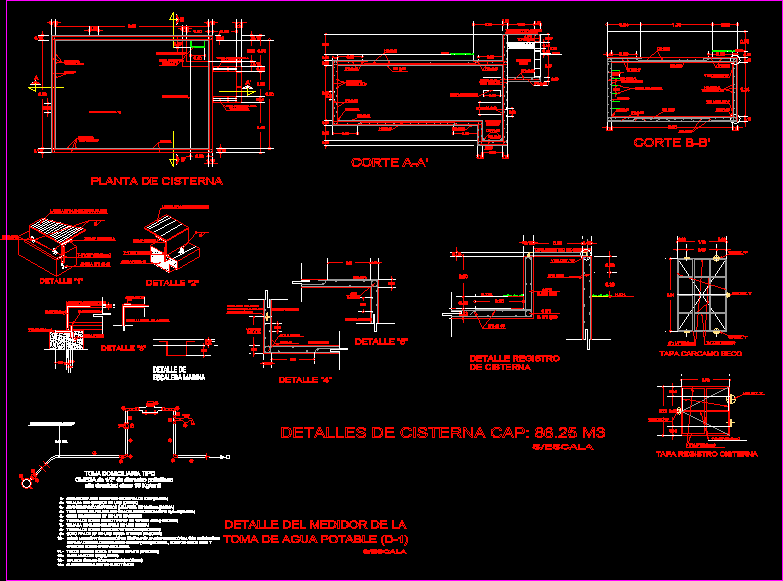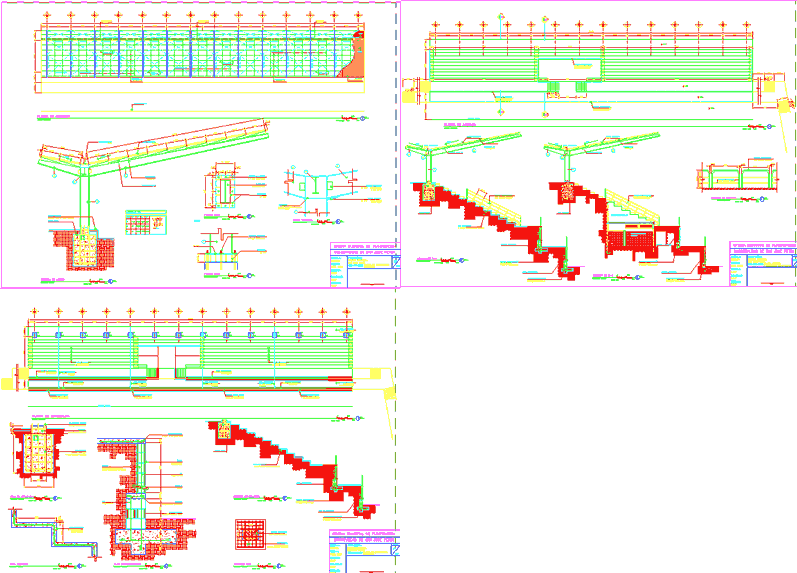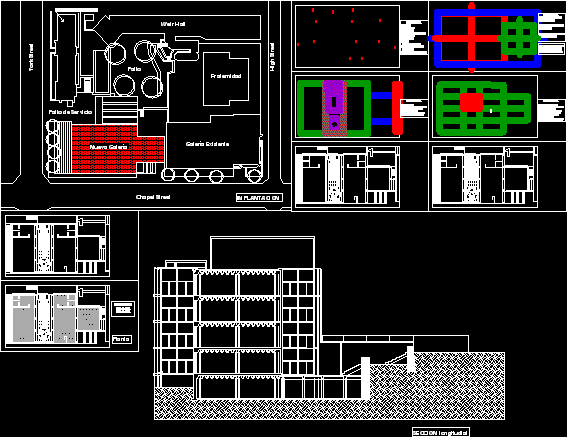Gym – Spa DWG Block for AutoCAD

Gym Spa in two levels
Drawing labels, details, and other text information extracted from the CAD file (Translated from Spanish):
lav., access, living room, dining room, ss.hh, kitchen, catwalk, laundry, garden, proy. of ceiling, room of tv., dormt. main, study, hall, balcony, pipeline, owner:, professional: distribution, family housing, chulucanas, draw, location :, district :, plane :, sheet :, date, scale, mr. sandoval valdes juan a., young people vate manrrique, pilates, boxing room, martial arts room, massages, sauna m., machine room, cold water pool, mud pool, facial aesthetics, hall, first level, dept . nutrition, instructors area, gallery area, sales area, reception, cashier, administrator, address, ss.hh., deposit, secretary, dance and yoga, men, women, office, aerobics, spining, shelter, guardian, terrace, proy. roof, bolted wooden footboard, slatted, with tarugo, termination of stairs, concrete, slats, pyramids, screw, and tarugo, men’s locker rooms, women’s locker rooms, cafetin, waiting, sidewalk
Raw text data extracted from CAD file:
| Language | Spanish |
| Drawing Type | Block |
| Category | Entertainment, Leisure & Sports |
| Additional Screenshots |
 |
| File Type | dwg |
| Materials | Concrete, Wood, Other |
| Measurement Units | Imperial |
| Footprint Area | |
| Building Features | Garden / Park, Pool |
| Tags | autocad, block, DWG, gym, gymnasium project, gymnastique, levels, projet de gymnase, projeto de ginásio, spa, turnen, turnhalle projekt |








