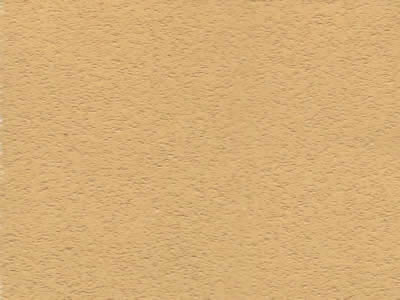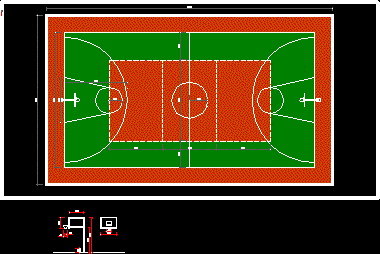Gymnasium DWG Elevation for AutoCAD
ADVERTISEMENT

ADVERTISEMENT
Plan; Elevation
Drawing labels, details, and other text information extracted from the CAD file:
green area, h a l l, ent. lobby, flower bed, ground floor plan, layout plan of gymnasium, uri., whb, w.c., whb, w.c, whb with mirror, section b’-b’, plinth lvl., n.s.l, sill lvl, lintel lvl, parapet, entrance porch, to st, n.t, tap, towel rail, wooden floor ref. detail
Raw text data extracted from CAD file:
| Language | English |
| Drawing Type | Elevation |
| Category | Entertainment, Leisure & Sports |
| Additional Screenshots |
 |
| File Type | dwg |
| Materials | Wood, Other |
| Measurement Units | Metric |
| Footprint Area | |
| Building Features | |
| Tags | autocad, DWG, elevation, gymnasium, plan, projet de centre de sports, sports center, sports center project, sportzentrum projekt |








