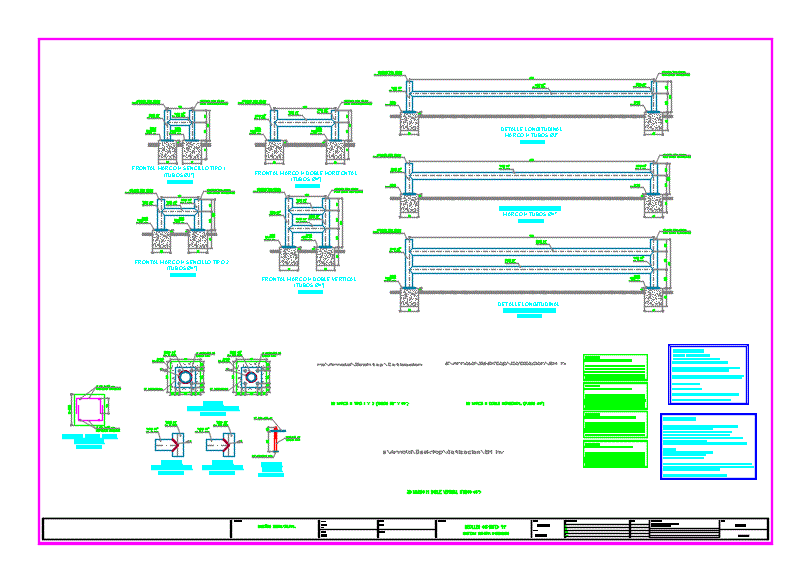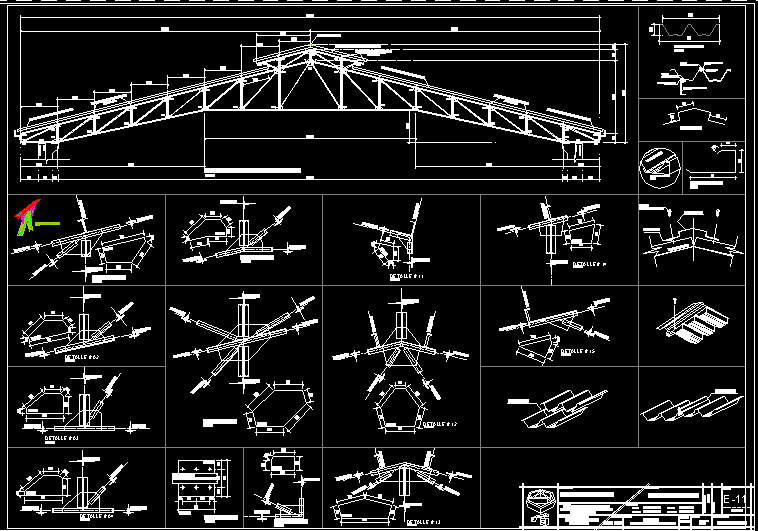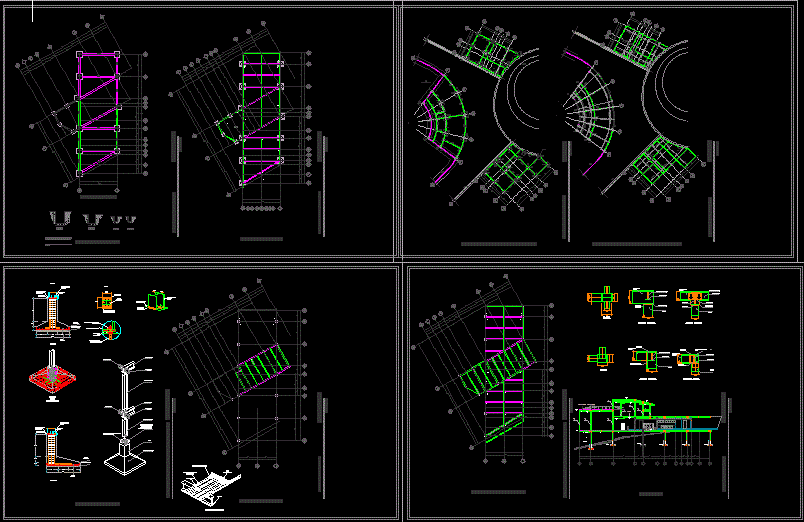H Support For Pipe DWG Block for AutoCAD

Pipelining supports for rack type system against fires.
Drawing labels, details, and other text information extracted from the CAD file (Translated from Spanish):
Frontal double horizontal scale frame, Front frame simple type scale, Front frame vertical double scale, scale, Detail, scale, Detail anchorage zapata, Detail longitudinal frame tubes scale, Detail longitudinal frame tubes scale, Materials: all materials must be certified round tubular profiles structural hardware: aisi sae degree astm welding: procedures welders qualified aws welding processes: aws all welding procedures should be qualified. Epoxy paint rich in zinc mils epoxipolimada mils polyurethane mils the contractor must verify dimensions in work elaborate of the workshops detailed engineering send them the interventory approval before beginning manufacture. All measures of metal structure in mm., Specifications:, steel:, concrete:, Cleaning thickness alignment of the structure according to the architectural plans provided by the contractor. Level of foundation of the structures in agreement with the study of geotecnia provided by the contractor. Of minimum design of specific weight the measures of concrete structure in cm., Fc, scale, Detail, scale, Detail, scale, Anchor detail, Quantities simple frame type steel kg concrete psi length tubing platins und steel, Quantities simple frame type steel kg concrete psi length tubing platins und steel, Quantities frame double horizontal steel kg concrete psi pipe length platinum und steel, Quantities frame double vertical steel kg psi concrete tubing length platinum und steel, Support details, fire protection system, draft, Indicated, Iii, Structural designs, Pipe supports.dwg, design, revised, content, date, modification, V. Bo, observations, flat, drawing, Approved, scale, Flat cancels the above this date. Take action on plans, Frame type, Horizontal double frame, Vertical double frame
Raw text data extracted from CAD file:
| Language | Spanish |
| Drawing Type | Block |
| Category | Mechanical, Electrical & Plumbing (MEP) |
| Additional Screenshots |
 |
| File Type | dwg |
| Materials | Concrete, Steel |
| Measurement Units | |
| Footprint Area | |
| Building Features | Car Parking Lot |
| Tags | autocad, block, DWG, einrichtungen, facilities, fires, gas, gesundheit, l'approvisionnement en eau, la sant, le gaz, machine room, maquinas, maschinenrauminstallations, pipe, provision, rack, support, supports, system, type, wasser bestimmung, water |








