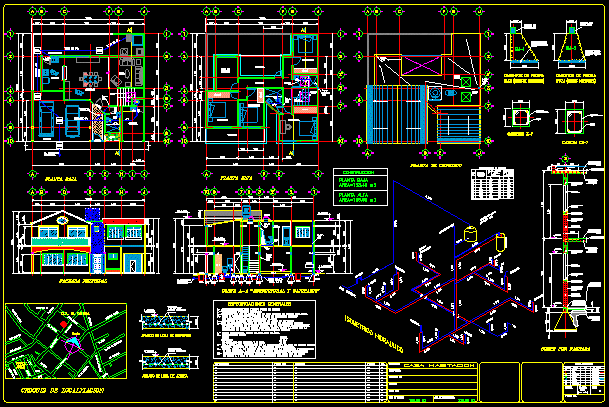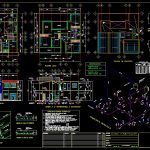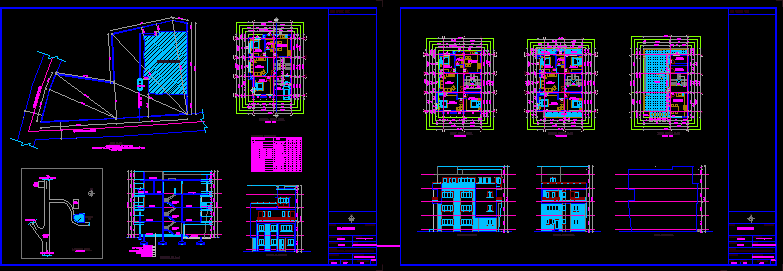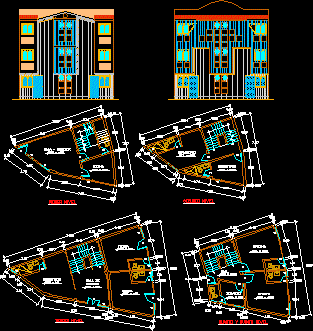Habitaciondima2010 House Project DWG Full Project for AutoCAD

ARCHITECTURAL PROJECT OF A HOUSING, CONSISTS OF PLANTS, SECTIONS, ELEVATIONS; SECTIONS BY FACADE; DETAILS; ISOMETRIC WATER AND TABLE OF TWISTING OF RODS.
Drawing labels, details, and other text information extracted from the CAD file (Translated from Spanish):
rough surface in the first casting. the application of any kind of adhesive between old and new concrete will not be accepted unless the, bedroom, closet, revision :, vicente m. crown, av. gardenias, gomez farias, prol. and. zapata, location sketch, e. zapata, fracc., aries, garden, street of the censuses, tulipan, north, street of the source, main facade, col. the spinal, fco. i. madero, miguel hidalgo, the census, armed with roof slab, armed with mezzanine slab, both directions, according to the resident of the work or the respective superintendent., references :, plane no .:, to the collector, municipal, street, reg ., stool, with pebbles or flat geometries, supervision of the client’s work, authorize it in writing., general specifications, room, dome, cap, water tank, bap, ban, bap, up, hall, access, garage, plant low, kitchen, dining room, garage., high floor, terrace, ground floor, study, cto. of, washbasin, hydraulic isometric, sup. terrain :, property of :, location :, project :, no., date :, plane type :, sup. of construction:, house, shower, network. general, painting, laundry, air jug, sink, water tank, code: file.dwg, plane no., cut by facade, layer, date., scale., blue., magenta., network., cyan., green., yellow., white., color, pen, thick., thin., rev., medium, thin, l. weight, heater, note: all dimensions are in mm, recommendations on hooks, construction, and ban, assembly plant, var., finished, diameter, bending, d var., gas, tank, stone foundation, chain , concrete stencil, rebar, partition wall, red annealed, flattened coating, paint., concrete repison, aluminum, natural, clear glass, enclosure chain, teperetzil base, chamfer. Pedestal based on mixing mortar, concrete slab, reinforced with
Raw text data extracted from CAD file:
| Language | Spanish |
| Drawing Type | Full Project |
| Category | House |
| Additional Screenshots |
 |
| File Type | dwg |
| Materials | Aluminum, Concrete, Glass, Plastic, Other |
| Measurement Units | Metric |
| Footprint Area | |
| Building Features | Garden / Park, Garage |
| Tags | apartamento, apartment, appartement, architectural, aufenthalt, autocad, casa, chalet, consists, details, dwelling unit, DWG, elevations, facade, full, haus, house, Housing, logement, maison, plants, Project, residên, residence, sections, unidade de moradia, villa, wohnung, wohnung einheit |








