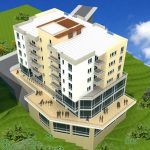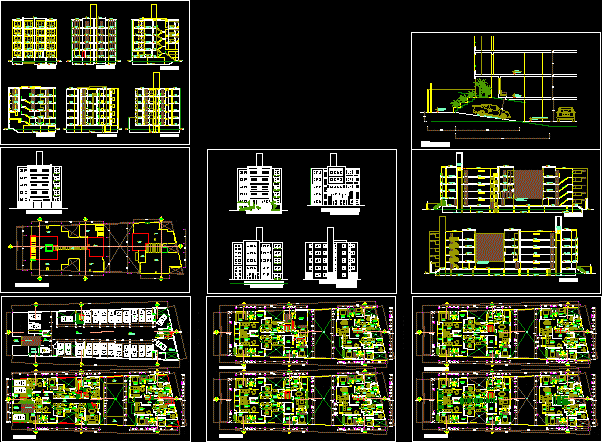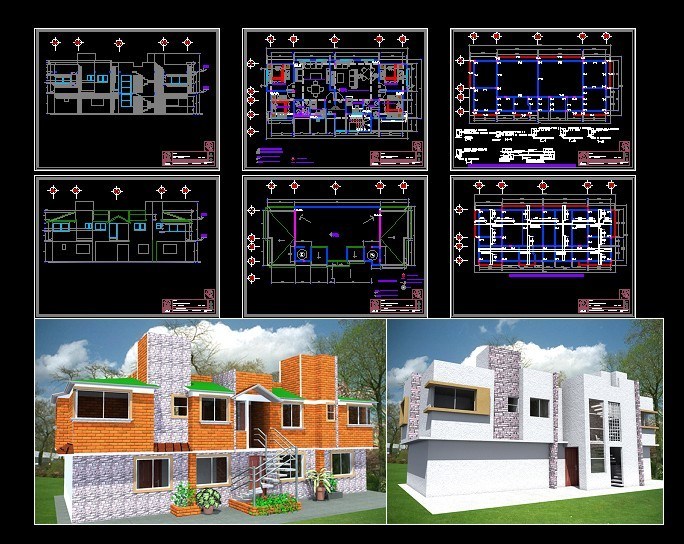Habitation Building Floor Plans DWG Plan for AutoCAD
ADVERTISEMENT

ADVERTISEMENT
habitation building floor plans floor plans/ sections / renders
Drawing labels, details, and other text information extracted from the CAD file (Translated from Albanian):
water catchment for ramp waters, mammals, amb. technical, verandas, residential entrances, service units, residential rates, service units, parking, residential, terraces, elevators, residents, river basins, verandas
Raw text data extracted from CAD file:
| Language | Other |
| Drawing Type | Plan |
| Category | Condominium |
| Additional Screenshots |
     |
| File Type | dwg |
| Materials | Other |
| Measurement Units | Metric |
| Footprint Area | |
| Building Features | Garden / Park, Elevator, Parking |
| Tags | apartment, autocad, building, condo, DWG, eigenverantwortung, Family, floor, group home, grup, mehrfamilien, multi, multifamily housing, ownership, partnerschaft, partnership, plan, plans, renders, sections |








