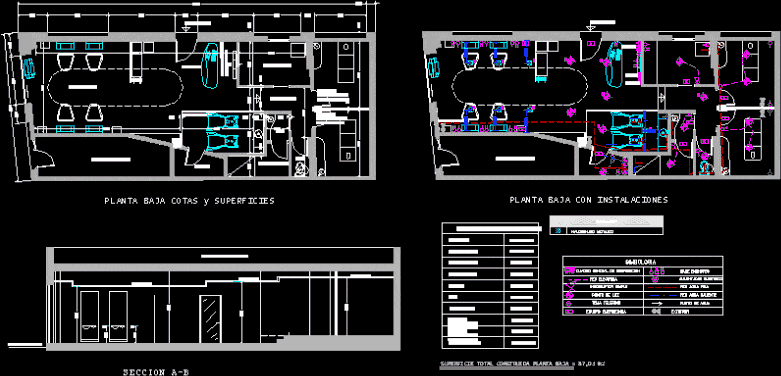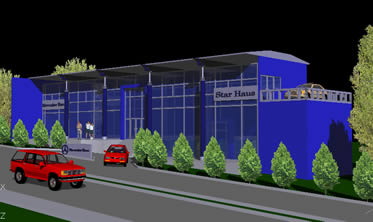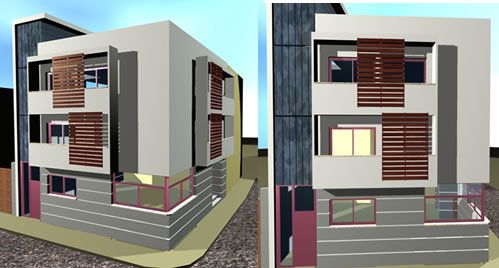Hairdresser’s Project DWG Full Project for AutoCAD
ADVERTISEMENT

ADVERTISEMENT
Hairdresser’s Project – Plants – Sections – .
Drawing labels, details, and other text information extracted from the CAD file (Translated from Spanish):
global, reception, cutting area, water area, toilet, distributor, total sup. useful, carrer alt de sant pere, summary table sup. useful, warehouse, two floors of housing, section a-b, carrer dr. robert, ceiling, stairs housing, local access, wc, toilet, ground floor levels and surfaces, ground floor with facilities, symbology, general distribution, electrical network, simple switch, light point, telephone socket, base sockets, network cold water, hot water network, water point, emergency equipment, fire extinguisher, electric heater, cpia, from meter, metal halide, lighting
Raw text data extracted from CAD file:
| Language | Spanish |
| Drawing Type | Full Project |
| Category | Retail |
| Additional Screenshots |
 |
| File Type | dwg |
| Materials | Other |
| Measurement Units | Metric |
| Footprint Area | |
| Building Features | |
| Tags | agency, autocad, boutique, DWG, full, Kiosk, Pharmacy, plants, Project, sections, Shop |








