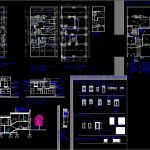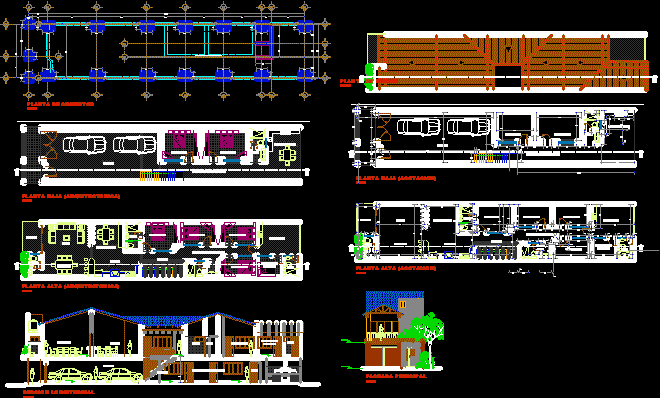Half Level Housing DWG Block for AutoCAD
ADVERTISEMENT

ADVERTISEMENT
Average house plant – cut – facade – Foundation Pile – Structure – hydraulic and sanitary installation
Raw text data extracted from CAD file:
| Language | English |
| Drawing Type | Block |
| Category | House |
| Additional Screenshots |
 |
| File Type | dwg |
| Materials | |
| Measurement Units | Metric |
| Footprint Area | |
| Building Features | Garden / Park, Parking |
| Tags | apartamento, apartment, appartement, aufenthalt, autocad, average, block, casa, chalet, Cut, duplex housing, dwelling unit, DWG, facade, FOUNDATION, haus, house, Housing, hydraulic, Level, logement, maison, pile, plant, residên, residence, Sanitary, structure, unidade de moradia, villa, wohnung, wohnung einheit |








