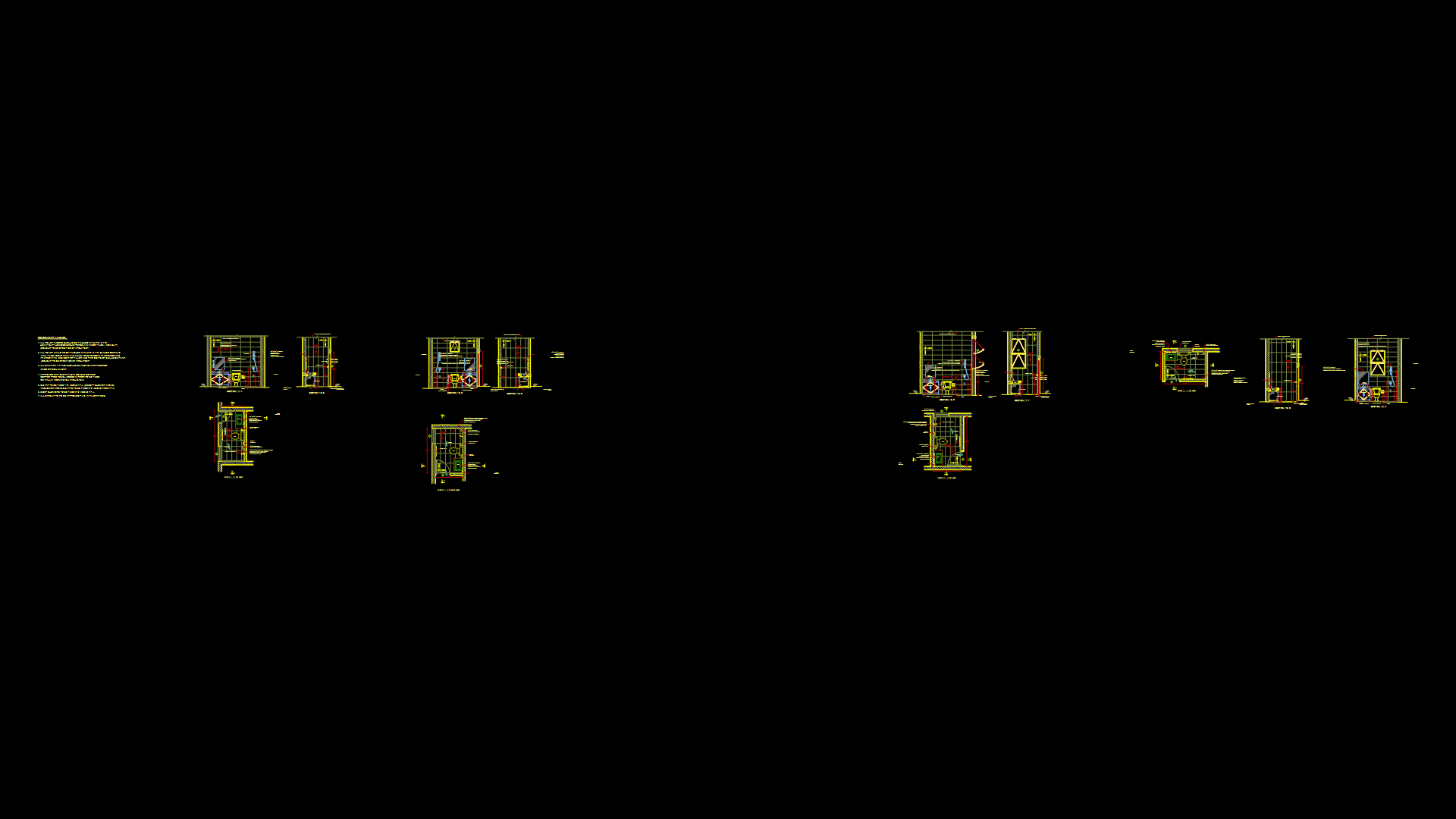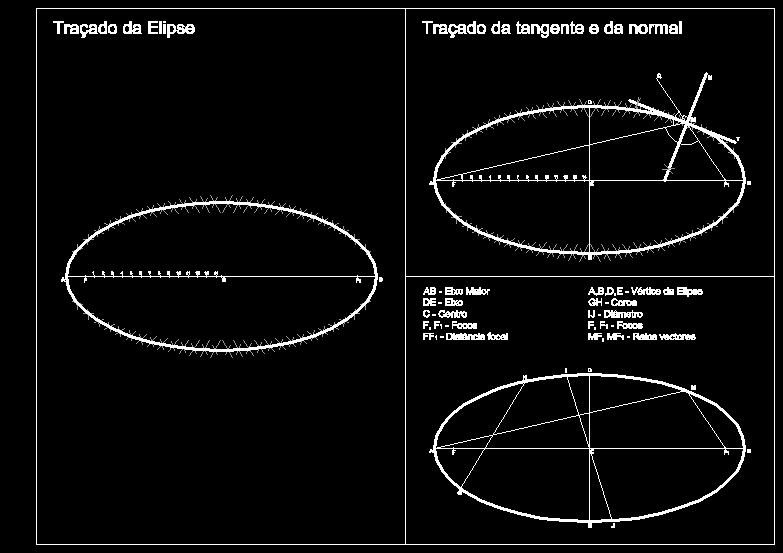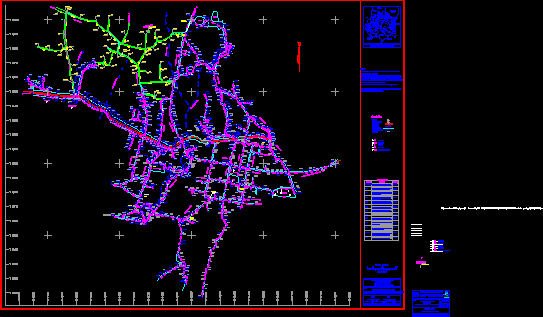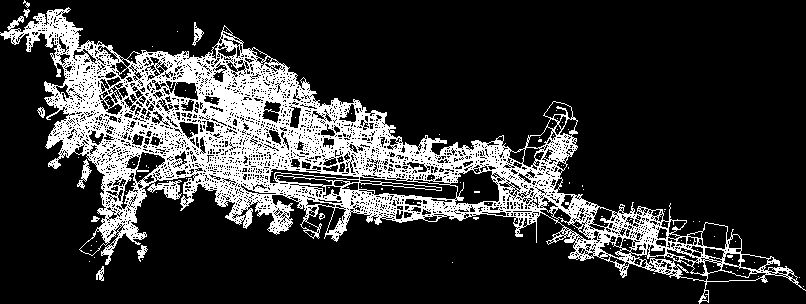Handicap Washroom DWG Plan for AutoCAD
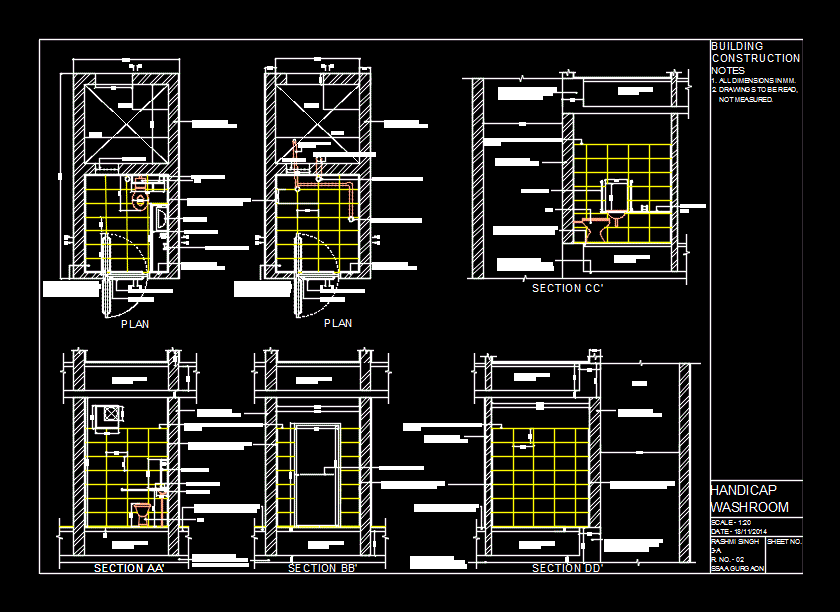
Handicap Washroom – single unit; plans; sectional elevations
Drawing labels, details, and other text information extracted from the CAD file:
floor trap, trap, building, construction, notes, all dimensions in mm., drawings to be, not measured., sheet no., rashmi singh, r. no., ssaa gurgaon, date, scale, handicap, washroom, mm thk brick, wall, mm thk brick, wall, horizontal pull rail, swing door, mm thk cement mortar, cement coarse, mm thk ceramic glazed, floor tiles over, mm thk cement mortar, cement coarse, shaft, ventilator, mm thk brick, wall, mm thk brick, wall, horizontal pull rail, swing door, mm thk cement mortar, cement coarse, mm thk ceramic glazed, floor tiles over, mm thk cement mortar, cement coarse, shaft, ventilator, plan, floor trap mm, wash basin, horizontal rail, section aa’, section bb’, mm thk pcc cement, coarse sand stone, mm thk pcc cement, coarse sand stone, mm thk foam, concrete, mm thk foam, concrete, mm thk rcc slab, cement coarse, sand stone, toilet paper holder, mm thk cement mortar, cement coarse, mm thk cement mortar, cement coarse, mm thk ceramic glazed wall tiles, horizontal rail, wash basin, vertical rail, section dd’, section cc’, shaft, mm thk foam, concrete, mm thk foam, concrete, mm thk foam, concrete, mm thk foam, concrete, mm thk foam, concrete, mm thk foam, concrete, mm thk pcc cement, coarse sand stone, mm thk brick, wall, mm thk pcc cement, coarse sand stone, mm thk rcc slab, cement coarse, sand stone, mm thk rcc slab, cement coarse, sand stone, mm thk ceramic glazed wall tiles, mm thk ceramic glazed wall tiles, mm rcc beam, cement: coarse sand, stone, mm rcc beam, cement: coarse sand, stone, mm thk brick, wall, mm thk brick, wall, mm thk brick, wall, horizontal pull rail, mm thk cement mortar, cement coarse, mm thk cement mortar, cement coarse, vertical rail, horizontal, rail, ledge, mm dia c.i. sewage pipe, mm dia g.i. waste, water pipe
Raw text data extracted from CAD file:
| Language | English |
| Drawing Type | Plan |
| Category | Bathroom, Plumbing & Pipe Fittings |
| Additional Screenshots |
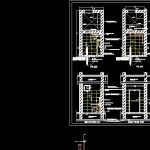 |
| File Type | dwg |
| Materials | Concrete |
| Measurement Units | |
| Footprint Area | |
| Building Features | |
| Tags | autocad, bad, bathroom, casa de banho, chuveiro, DWG, elevations, lavabo, lavatório, plan, plans, salle de bains, sectional, shaft, single, toilet, unit, waschbecken, washbasin, washroom, WC |


