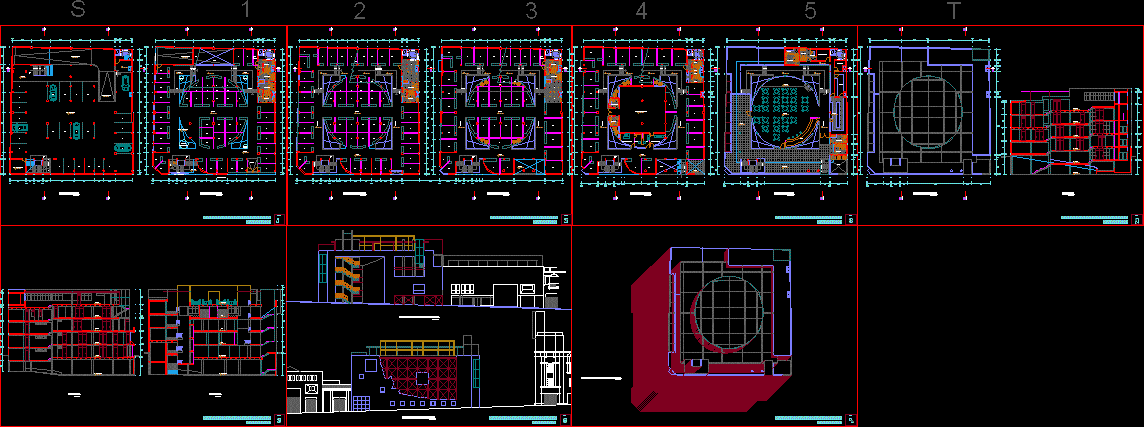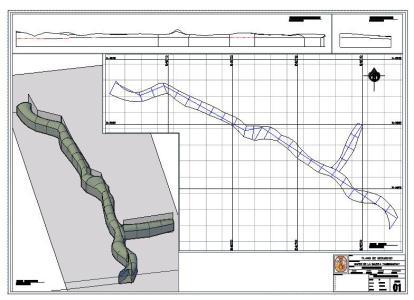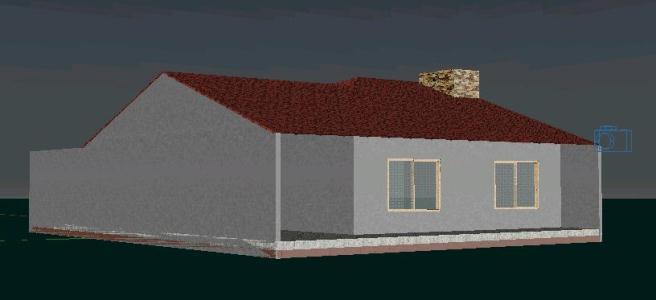Handmade Commercial Center DWG Elevation for AutoCAD

Handmade Commercial Centerlocated in square with 800m 2 approximately – Five levels include Plants – Sewctions – Elevations – and roof plane
Drawing labels, details, and other text information extracted from the CAD file (Translated from Spanish):
vestibule, basement, first floor, second floor, third floor, fourth floor, fifth floor, sculpture, wrought iron, carved in wood, silver, ashlar, passageway, multipurpose room, terrace, dining room, forklift, empty, parking, machine room, vehicular ramp, sh males, s.h. ladies, s.h. v, s.h. d, kitchen, cupboard, dep. trash, cleaning supplies, dressing room, bar, stage, wait, secretary, office president, internet service, supplies, cleaning, sliding door, lift door, ramp, roof plant, court aa, court bb, court cc, street merchants, mezzanine, sh, central hall, commercial gallery – front of Peruvian artisans, blueprint, sheet, general volume plan, pierola street elevation, street merchants elevation
Raw text data extracted from CAD file:
| Language | Spanish |
| Drawing Type | Elevation |
| Category | Retail |
| Additional Screenshots |
 |
| File Type | dwg |
| Materials | Wood, Other |
| Measurement Units | Metric |
| Footprint Area | |
| Building Features | Garden / Park, Parking |
| Tags | approximately, autocad, center, commercial, DWG, elevation, elevations, include, levels, mall, market, plants, shopping, square, supermarket, trade |








