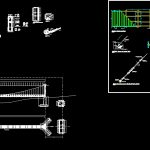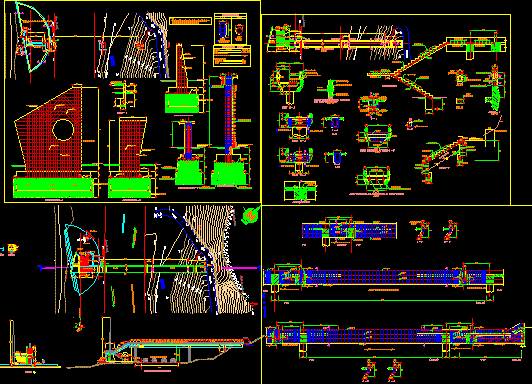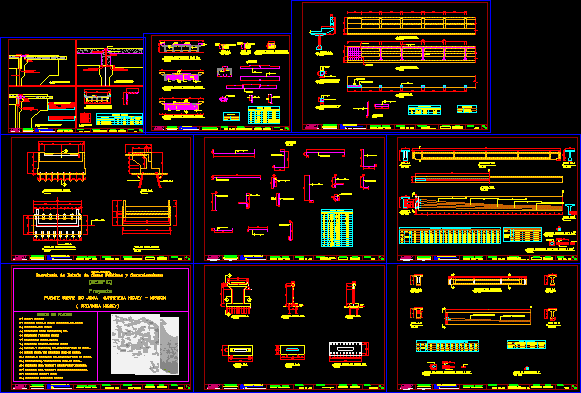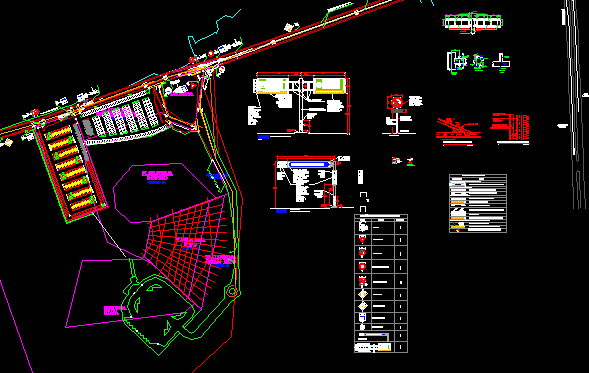Hanging Bridge 60m DWG Detail for AutoCAD

Complete bridge with Details and technical specifications
Drawing labels, details, and other text information extracted from the CAD file (Translated from Spanish):
see detail top armor, see detail pendola, see detail of upper armor, beam sardinel, joists, anchor net, steel shackle, cable guard, plant anchor camera, detail tower lift, det. of the dilatation cars, plant, joints of spars, bolts with washers, and nuts, upper reinforcement, with steel core, detail of handles, wooden railing, reinforcement, upper, cross section, typical front elevation, left abutment elevation, left stirrup plant, right stirrup plant, bridge axis, logitudinal profile, pendolas, length, ml., theoretical length, pendolas, rio huallaga, centimeters, coverings, columns, beams, resistance, concrete, buttress, screen, foundations , flooring, structural, element, —-, flow, indicated, of, dosage, dimensions, technical specifications, concrete cover, drainage pipe, thimbles for rail, cable, rail type anchor
Raw text data extracted from CAD file:
| Language | Spanish |
| Drawing Type | Detail |
| Category | Roads, Bridges and Dams |
| Additional Screenshots |
 |
| File Type | dwg |
| Materials | Concrete, Steel, Wood, Other |
| Measurement Units | Metric |
| Footprint Area | |
| Building Features | |
| Tags | autocad, bridge, complete, DETAIL, details, DWG, hanging, specifications, technical |








