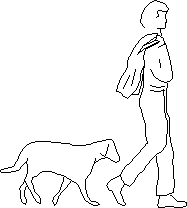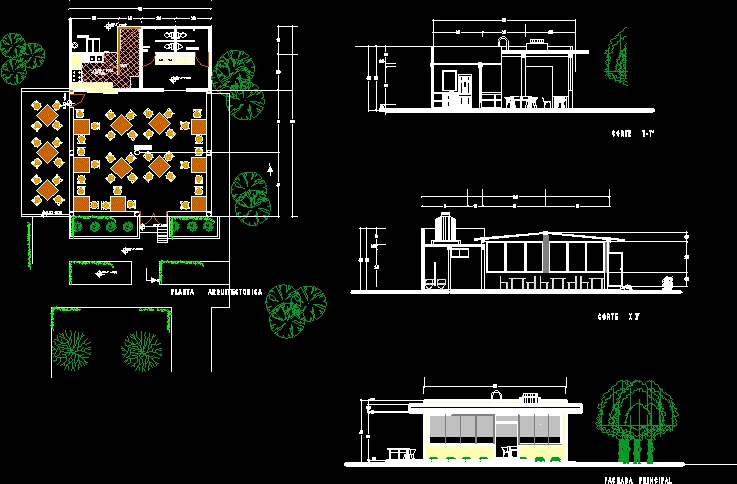Hardware DWG Block for AutoCAD
ADVERTISEMENT

ADVERTISEMENT
Building for business of hardware and building materials, with housing at higher levels. ground floor, first and second level
Drawing labels, details, and other text information extracted from the CAD file (Translated from Spanish):
ups, npt, access customers, dressers, counter, box and delivery of material, access to warehouse and passage of material, private, area for cement, rod, round, square, angle, etc., various products, sheets, meshes, steels ., warehouse, exhibition and sales, low, closet, master bedroom, study, tv room, dining room, access, terrace, pergolada area, water mirror, local rent, office, reception, bathroom, cto. of service, service area, games room, maneuver yard, work area, shed, access, sanitary
Raw text data extracted from CAD file:
| Language | Spanish |
| Drawing Type | Block |
| Category | Retail |
| Additional Screenshots |
 |
| File Type | dwg |
| Materials | Steel, Other |
| Measurement Units | Metric |
| Footprint Area | |
| Building Features | Deck / Patio |
| Tags | agency, autocad, block, boutique, building, business, DWG, floor, ground, hardware, higher, Housing, Kiosk, levels, local, materials, Pharmacy, Shop |








