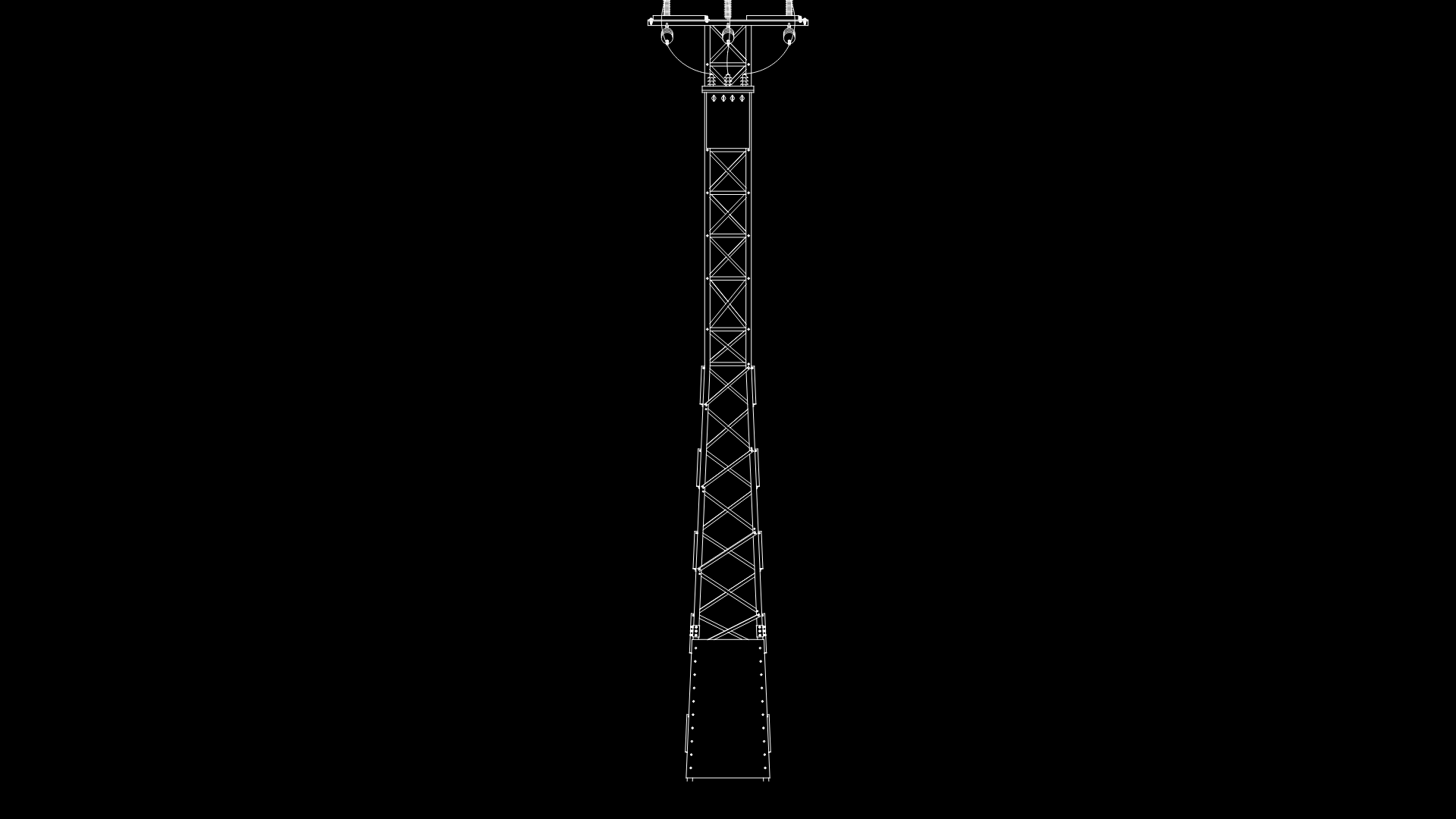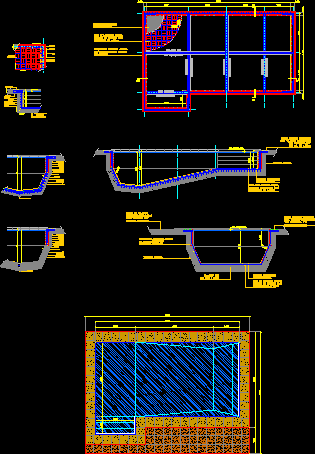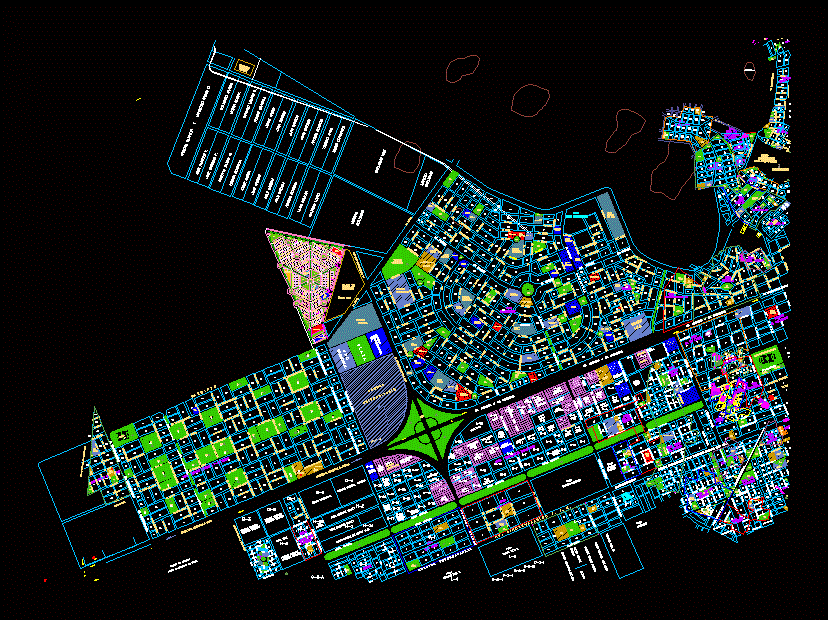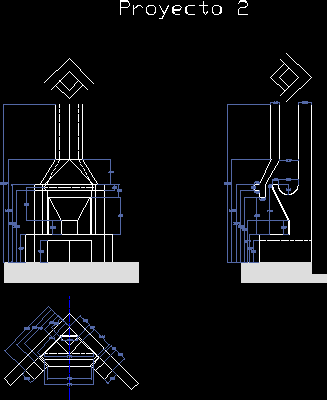Hazardous Waste Storage Facility DWG Plan for AutoCAD

is a set of drawings of a solid waste storage. Plans – Sections – Views and Details Constructive
Drawing labels, details, and other text information extracted from the CAD file (Translated from Spanish):
Diesel group, electric, tank of, Petroleum, Grid of, ventilation, Grid of, ventilation, Electrogen, Group room, Industrial platform, Typical tranversal section, Slab level, Level of land:, Wooden door, kind, high, doors, width, Picture of spans, kind, Windows, Picture of spans, ledge, height, width, Iron glass, cut, Esc:, Polished cement floor, Brownish colored, wood, Growth, According to details of stirrups., Cut column, grill, Sole, Overcoming, collar, Foundation beam, Ntn, Pvc, Water network, Drainage network ……………………………., Pvc, Electrical network, box, Tank of, harvest, sliding door, High windows, Ntn., Nv., Ntn., Ntn., Npt., variable, cut, Esc:, Main lift, Esc:, Lateral lift, Esc:, Metal door, kind, high, doors, width, Picture of spans, kind, Windows, Picture of spans, ledge, variable, height, width, iron, Growth, Growth, Growth, V.c., Esc .:, Nsz, Layer of concrete filling, scale, section, Sand filling, Npt, Fopo, Nsz, Layer of concrete filling, scale, section, Sand filling, Npt, Fopo, Nsz, Npt, Sand filling, Layer of concrete filling, Fopo, scale, section, column, Shoe box, kind, Esc:, Foundation, Simple concrete, In overcrowding c: h, In c c, With large stone, Reinforced concrete, reinforcing steel, Cms. In columns, Cms. In shoes, Cms. In mooring beams, Free coverings, With medium stone, With horizontal vertical joints., splice, vertical, Stirrups, Clay brick masonry, Cms., The bricks will be of concrete tambourine brick, Will settle with mortar, Technical specifications, Folds splices, Cms. In foundation beams, Structural system: supported, Design overload, Grade steel creep, Coating on slabs flat beams cm, Cylindrical resistance axial compression of concrete, Beams f’c slabs, Norm of constructions in concrete structural: aci, Standard building technique floor foundations, National building regulations, Standard building technique earthquake resistant design, Design rules, Technical specifications, Technical standard of building loads, Beam coating cm, goes., Esc:, Beams, Beam goes, Esc .:, Beam goes, Esc .:, Cut column beams, collar, goes., Box of beams, goes., kind, Collared beam, collar, goes., Bending detail of stirrups, Beam beam, In columns beams, specified, Standard hook detail, Minimum anchoring lengths, Stirrups, anchorage, Overlap of armor, Overlaps
Raw text data extracted from CAD file:
| Language | Spanish |
| Drawing Type | Plan |
| Category | Water Sewage & Electricity Infrastructure |
| Additional Screenshots |
 |
| File Type | dwg |
| Materials | Concrete, Glass, Masonry, Steel, Wood |
| Measurement Units | |
| Footprint Area | |
| Building Features | Car Parking Lot |
| Tags | autocad, construction details, details, digester, drawings, DWG, facility, fuel, gas, griffin, hazardous, kläranlage, pipeline, plan, plans, sections, set, solid, storage, tank, treatment plant, views, waste |








