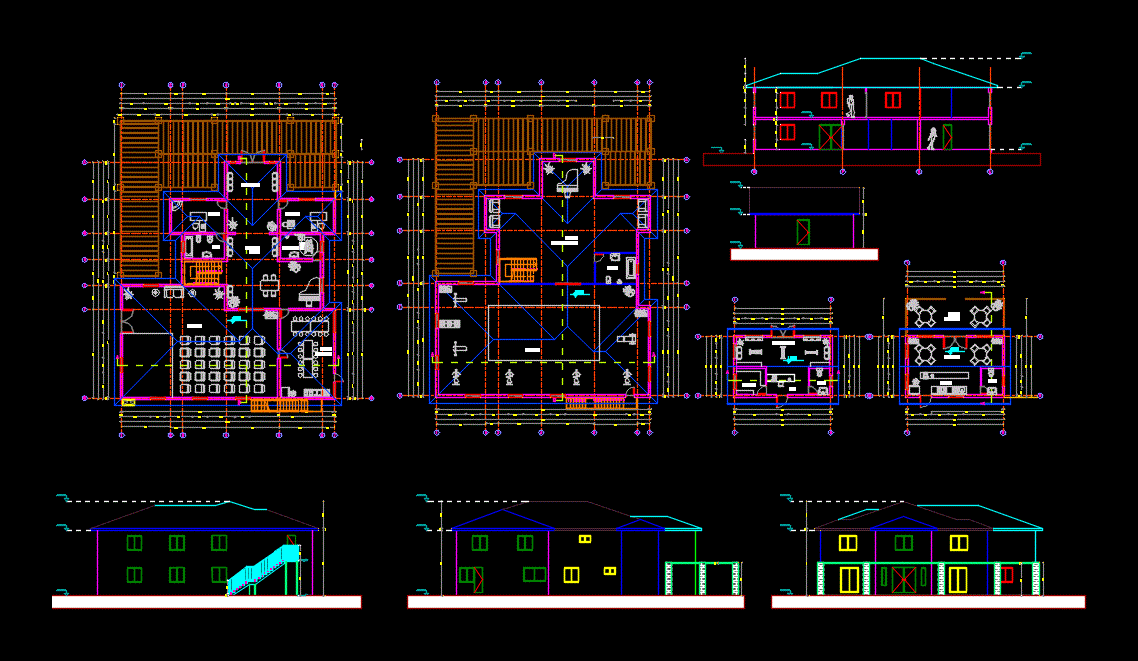Headquarters DWG Block for AutoCAD

Social headquarters conducted for a proposed title; also it has two premises; one sport and food
Drawing labels, details, and other text information extracted from the CAD file (Translated from Spanish):
mit, up, disabled wc, bathroom m, bathroom h, camarin m, camarin h, kitchen dining room, office, bathroom, bathroom disabled, auditorium, all entrance, waiting hall, gym, entertainment room, sale room, cash desk, warehouse, dining room, dining terrace, kitchen, store architecture plant, south elevation, aa court, local food architecture plant, outdoor bathroom plant, covered headquarters, indoor store – local food, curico, province :, region :, address :, student :, scale :, the indicated ones, architecture project, date :, teacher :, sheet :, content :, mauricio espinoza, septima, plant architecture sports shop, fabrisio daza, av. carlos condell, local food architecture plant, outdoor bathroom architecture plant, social housing roof plant, surface scheme, surface box, north elevation, west elevation, east elevation, north, south, east, west elevations, a-a cut , aa bb cuts, elevations north, south, east, west, local store and food cover plant, outdoor bathroom deck plant, architecture plant, bb court, plant architecture headquarters cultural center, skate plaza curico
Raw text data extracted from CAD file:
| Language | Spanish |
| Drawing Type | Block |
| Category | City Plans |
| Additional Screenshots |
 |
| File Type | dwg |
| Materials | Other |
| Measurement Units | Metric |
| Footprint Area | |
| Building Features | Deck / Patio |
| Tags | autocad, block, city hall, civic center, community center, DWG, food, headquarters, premises, proposed, social, sport, sports |








