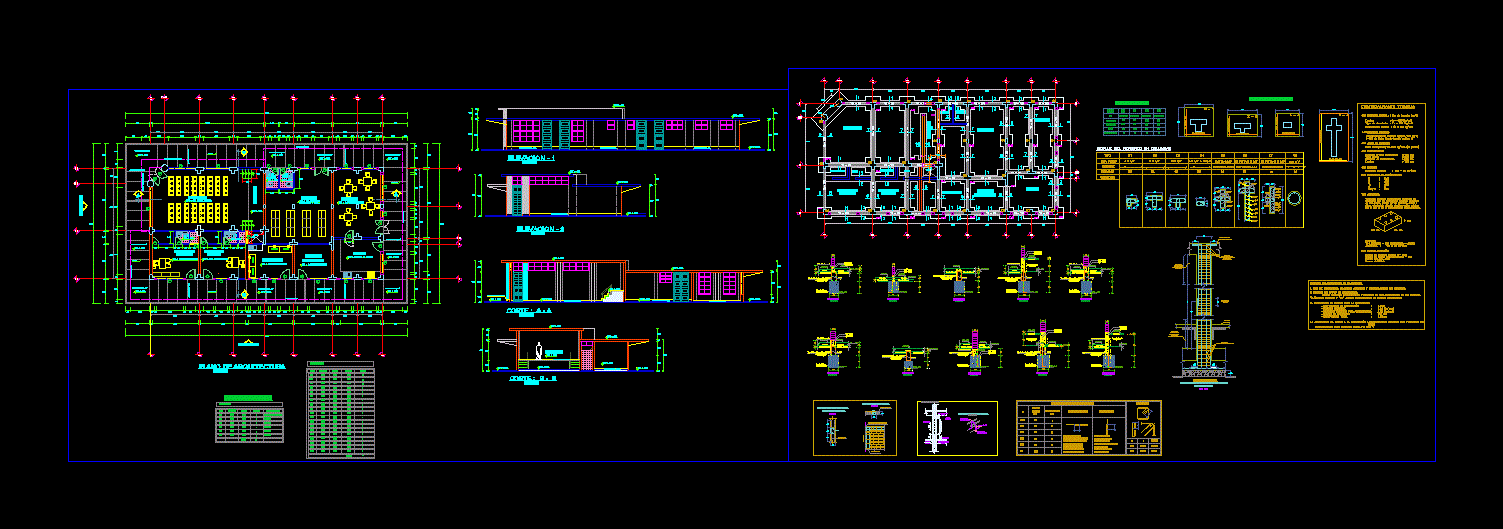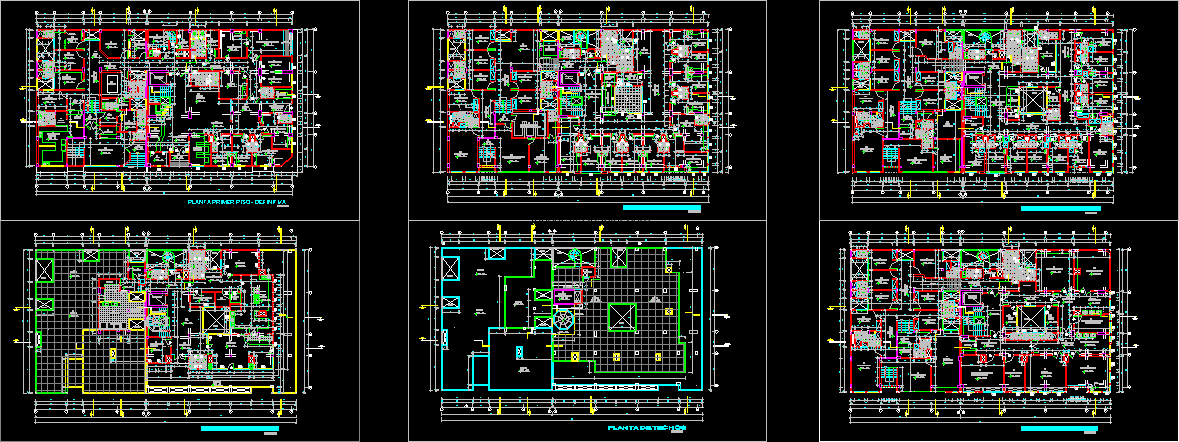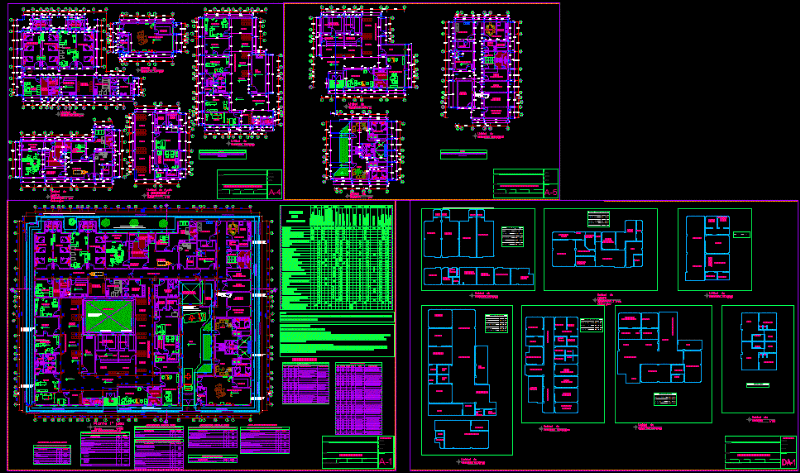Health Center DWG Plan for AutoCAD

Health Center, has multiple rooms, auditorium, kitchen, dining room, architectural plans, structures and facilities.
Drawing labels, details, and other text information extracted from the CAD file (Translated from Spanish):
system drawing cad:, date :, sheet :, scale :, indicated, jwll.t., responsible professional :, location :, department:, piura, district:, province:, sechura, project :, plane :, remodeling and expansion, of the health center, – location -, location:, urb. the creek, provincial municipality, of sechura, variable, overlaps and joints, beams, slabs, will not be allowed, the column or support, beam on each side of, of light of the slab or, splices of the reinforcement, slabs and beams, auditorium , warehouse, laundry, environmental sanitation, sh, kitchen, washer, dryer, proscenium, maritime sanitation, man, woman, pharmacy, dining room, ceiling projection, cut: a – a, cut: b – b, high, total, alféiz., cant., type, windows, width, wood double sheet, description, table of bays, doors, wood, total, projection of ceiling auditorium, architectural plane, ss-hh, filing cabinet, reinforced sobrecimiento, base of affirmed, false floor, concrete cyclopean, sidewalk, concrete sidewalk, compacted, column – wall, meeting detail, wooden frame, isolated partitioning, column, columneta, reinforcement support detail, ø lower steel, foundation plateau, confinement area , recommended area for emplamar, splice columns and plates, detail d the reinforcement in columns, ref. prino, abutments, units, geometry, columns, rmin, same section, armor in one, no more splices, central third, will be located in the, the l joints, typical shoe detail, shoe box, ax, unid. zapata, summary of foundation conditions, i. type of foundation: continuous foundations and overburden of cºarmado, technical specifications
Raw text data extracted from CAD file:
| Language | Spanish |
| Drawing Type | Plan |
| Category | Hospital & Health Centres |
| Additional Screenshots |
 |
| File Type | dwg |
| Materials | Concrete, Steel, Wood, Other |
| Measurement Units | Metric |
| Footprint Area | |
| Building Features | |
| Tags | architectural, Auditorium, autocad, center, CLINIC, dining, DWG, health, health center, Hospital, kitchen, medical center, multiple, plan, plans, room, rooms |








