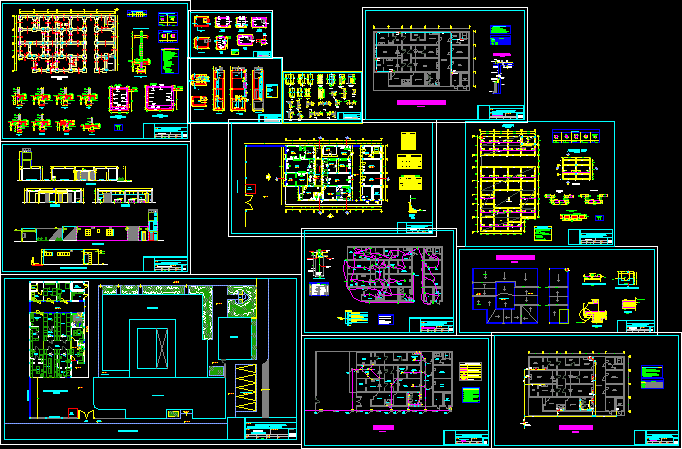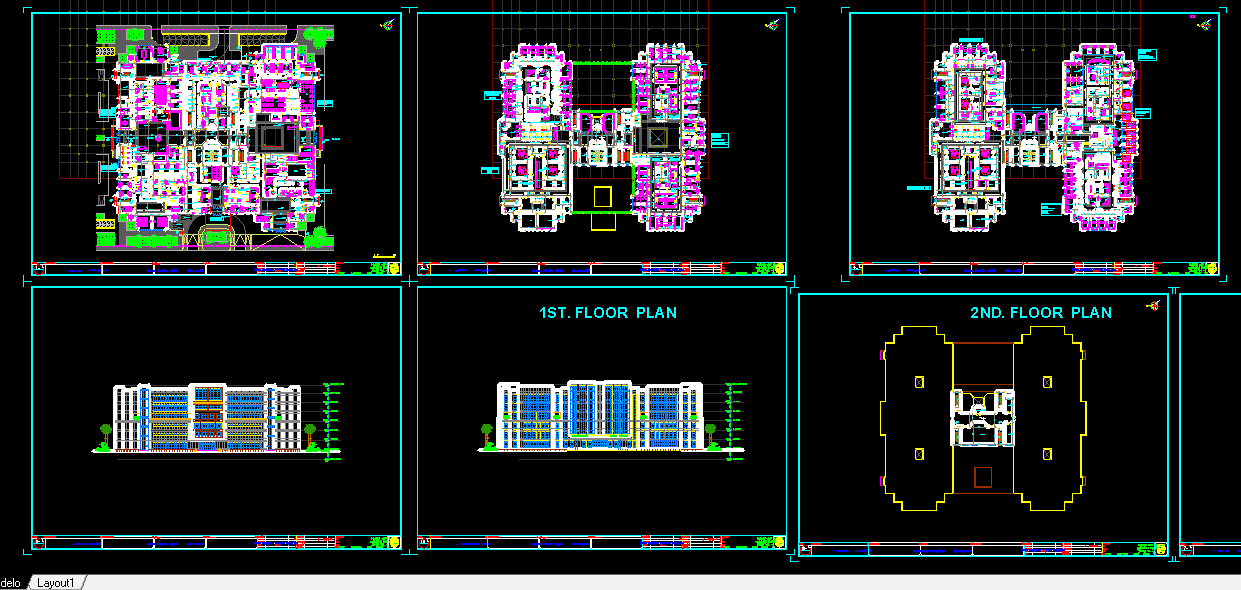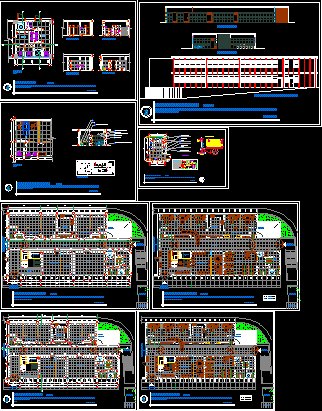Health Center DWG Section for AutoCAD
ADVERTISEMENT

ADVERTISEMENT
Health Centre for the city of Tumbes – Vertical Workshop – Level VII – Plants – Sections – Elevations – Technical specifications – Descriptive memory
| Language | Other |
| Drawing Type | Section |
| Category | Hospital & Health Centres |
| Additional Screenshots | |
| File Type | dwg |
| Materials | |
| Measurement Units | Metric |
| Footprint Area | |
| Building Features | |
| Tags | autocad, center, centre, city, CLINIC, cuts, DWG, elevations, health, health center, Hospital, Level, medical center, plants, section, sections, specification, tumbes, vertical, workshop |








