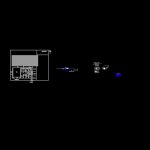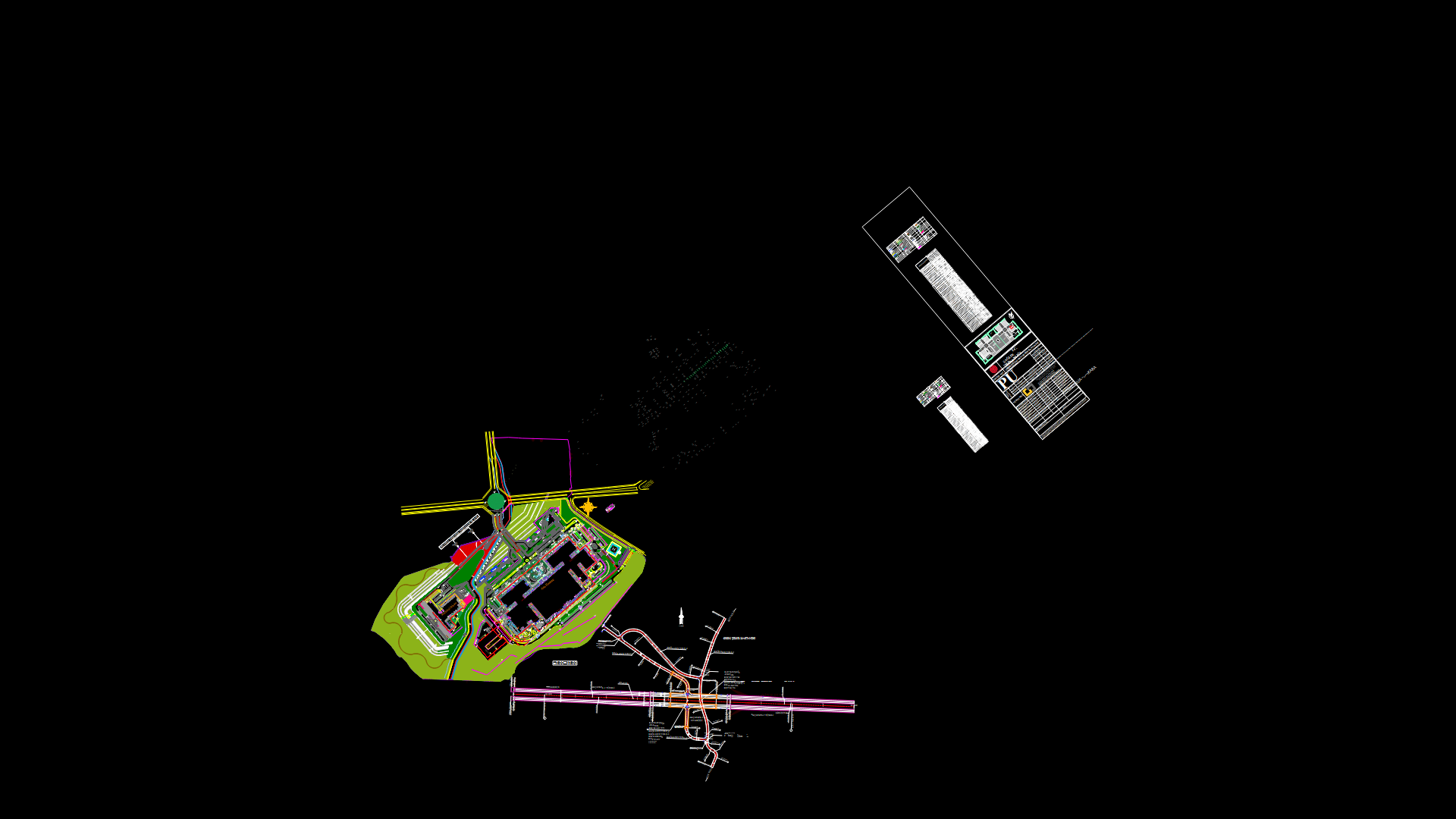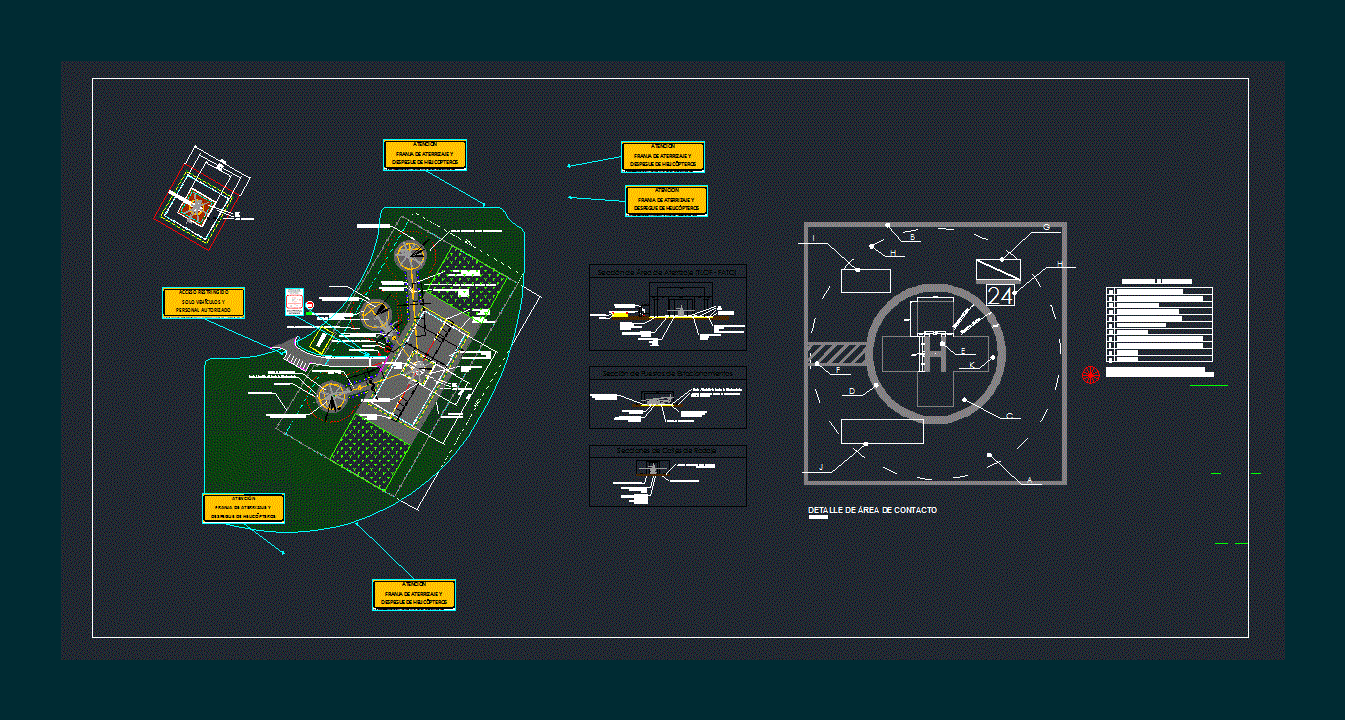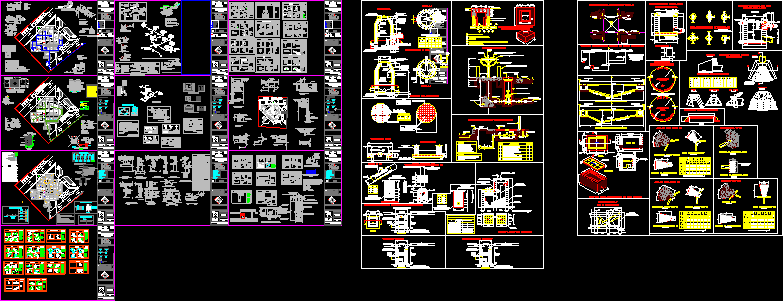Health Center Facilities Hydraulic DWG Plan for AutoCAD

Hydraulic Facilities of a health center two floors; installation of fire control and evacuation plans and hydraulic isometric
Drawing labels, details, and other text information extracted from the CAD file (Translated from Spanish):
lamina, hydraulic installations in a building, teacher :, chair :, subject :, plumbing installations, members :, semester :, parallel :, date :, indicated, scale :, content:, signature :, location, lizardo becerra, carapungo, adela bedoya, jose becerra, panamericana norte, serange, ground floor, punin, caran, rush, concrete chapel, incorporation log cu without coupling, collar derivation pvc or hf, male adapter, hf cap, record, wheel cu, cut cu, nut and, cu coupling, fourth hydropneumatic pump, suction tube, cañuela, low tank, lid, ventilation, cat ladder, float valve, henry, arq. xavier sources, spray, smoke detector, fire pipe, symbology, cistern, emergency, income, dentistry, dark room, office, healing, observation, waiting, laboratory, samples, warehouse pharmacy, pharmacy, vaccination, corridor, x-ray, ecography, chief of, gynecology, preparation, archive, information and, statistics, bank of, vaccines, nurses, main, external consultation, utileria, infrastructure, dining room, bedroom, kitchen, table summary of areas, level, uses, gross area , area not, computable, useful area, upper floor, area of land, total, sterilization, post consultation, information, garden, sshh, personnel, toilet, physical, warehouse, sanitary inspector, administration, direction, coordination, secretary, r. human, accounting, treasury, support, inaccessible terrace, stage, multiple room, garage, canton: quito, parish: calderon, health area no .:, location :, province: pichincha, plate :, drawing :, made by :, ground floor, location, space for municipal seals :, contains :, project:, extension and remodeling, calderon health center, upper floor, implementation, street lizardo becerra, private property, elevator, machine room, parking area, meter , foot valve of fire, valve of foot of consumption, volume against fires, volume of consumption, pipe against fires, pipe of suction, entrance for, revision, ventilation, tuveria of water, potable, pipe of the volume against fires, pipe of the volume of consumption, hot water, cold water, cistern, right side facade, pump, overflow, cleaning key, isometric fire system, isometric hydraulic system
Raw text data extracted from CAD file:
| Language | Spanish |
| Drawing Type | Plan |
| Category | Hospital & Health Centres |
| Additional Screenshots |
 |
| File Type | dwg |
| Materials | Concrete, Other |
| Measurement Units | Metric |
| Footprint Area | |
| Building Features | Garden / Park, Garage, Elevator, Parking |
| Tags | autocad, center, control, DWG, electrical installation, evacuation, facilities, fire, floors, gas, health, Hospital, hydraulic, installation, plan, plans, Sanitary |








