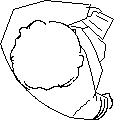Health Cooperative Facilities Tarapoto DWG Plan for AutoCAD

Health Facilities Plan Cooperative Savings and Credit San Martin – Tarapoto.
Drawing labels, details, and other text information extracted from the CAD file (Translated from Spanish):
power house, elevator, cistern, logistics, servers, computer, warehouse, ATM, vehicular access, general cashier, ATM, credit analyst, admission, vault, empty on basement, public hall, access to coopac, pipeline, sshh men, sshh women, upper ceiling projecting, land boundary line, public area, entrance, hallway, management assistant, business management, savings management, general management, head of recoveries, audit, meeting room , empty on public hall, empty, empty on being, legal adviser, accounting, auxiliary office, floor hall, marketing, lookout, hall, waiting room, emergency exit, risks, human resources, chief of credit, office, passageway offices, office, office and medical service, laboratory, sshh disabled, virtual laboratory, projection girder, reception, polyclinic, deposit, cafeteria, terrace lookout, coordination office on se rooms, attention cafeteria, podium, auditorium service, duct, roof, room for electrical and special installations, empty duct on parking, new_sanitary, receivers-payers, empty projection, sh., sanitary facilities sanitary drain – pluvial first floor , sanitary facilities first floor, project:, date :, owner :, floor :, sheet :, drawing: tlf :, sanitary facilities sanitary drain – pluvial basement, sanitary facilities basement, sanitary facilities sanitary sewer – second floor pluvial, sanitary facilities sewer sanitary – pluvial third plant, sanitary installations sanitary drain – pluvial fourth plant, sanitary installations desague sanitary – pluvial roof, inst. sanitary roof, cold water facilities first floor, inst.de water first floor, cold water facilities cellar, inst. of basement water, cold water installations second floor, cold water facilities third floor, cold water facilities fourth floor, roof cold water installations, inst. sanitary roof, edge edinson hotel facade, metal lavatory, area reserved for parking management, construction line with municipal removal, general parking, sidewalk protection, reserved area for vehicle values, entry to first floor, description, firefighting cabinet, gate valve, legend, symbol, tee, reduction, register box, threaded register, simple yee, pluvial drain
Raw text data extracted from CAD file:
| Language | Spanish |
| Drawing Type | Plan |
| Category | City Plans |
| Additional Screenshots |
 |
| File Type | dwg |
| Materials | Other |
| Measurement Units | Metric |
| Footprint Area | |
| Building Features | Garden / Park, Elevator, Parking |
| Tags | autocad, city hall, civic center, community center, cooperative, credit, DWG, facilities, health, martin, plan, san, Sanitary, savings, tarapoto |








