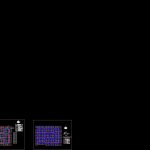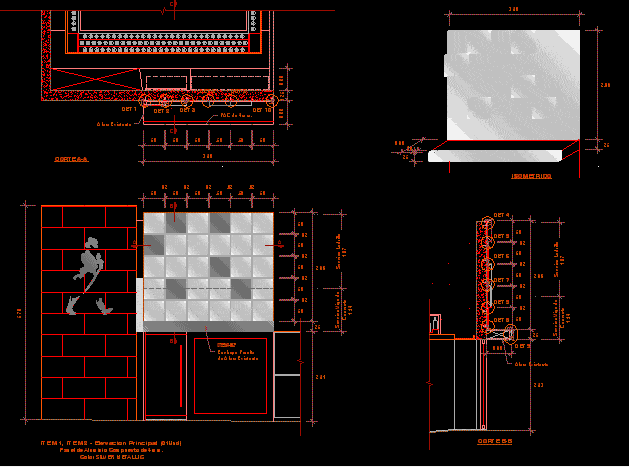Health DWG Block for AutoCAD
ADVERTISEMENT

ADVERTISEMENT
Facility is a work done for sanitary installations where the direction and slope of the line items
Drawing labels, details, and other text information extracted from the CAD file (Translated from Spanish):
Accom., Accom., Street, Start of the network, Sewage system, Network exit, Sewage system, Street, Of the network in the streets, Location of piping parts, south, West, factory, Leaky tape, line of, north, East, Symbology, pipeline, Water meter, Control key, tee, Elbow, cross, Fire hydrant, collar, Well, Pvc pressure pipe, Pvc pipe, Symbology, pipeline, sink, node, Cement pipe, Node number, Download address, Review box, Slope of the pipe, Level of gradient, Entry level, Output level, Well start
Raw text data extracted from CAD file:
| Language | Spanish |
| Drawing Type | Block |
| Category | Mechanical, Electrical & Plumbing (MEP) |
| Additional Screenshots |
 |
| File Type | dwg |
| Materials | |
| Measurement Units | |
| Footprint Area | |
| Building Features | Car Parking Lot |
| Tags | autocad, block, direction, DWG, einrichtungen, facilities, facility, gas, gesundheit, health, installations, items, l'approvisionnement en eau, la sant, le gaz, line, machine room, maquinas, maschinenrauminstallations, potable water, provision, Sanitary, sanitary facilities, slope, urbanization, wasser bestimmung, water, work |








