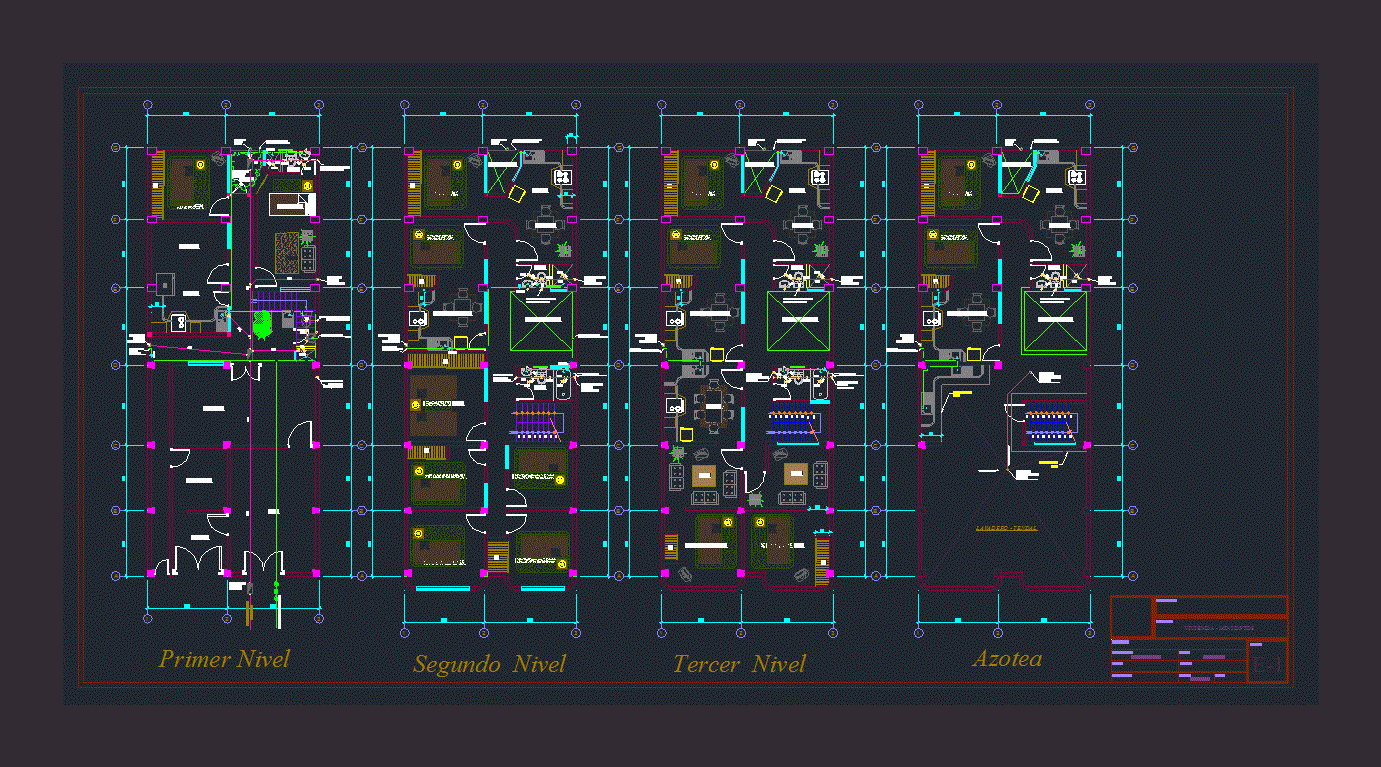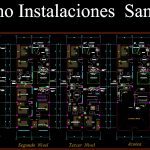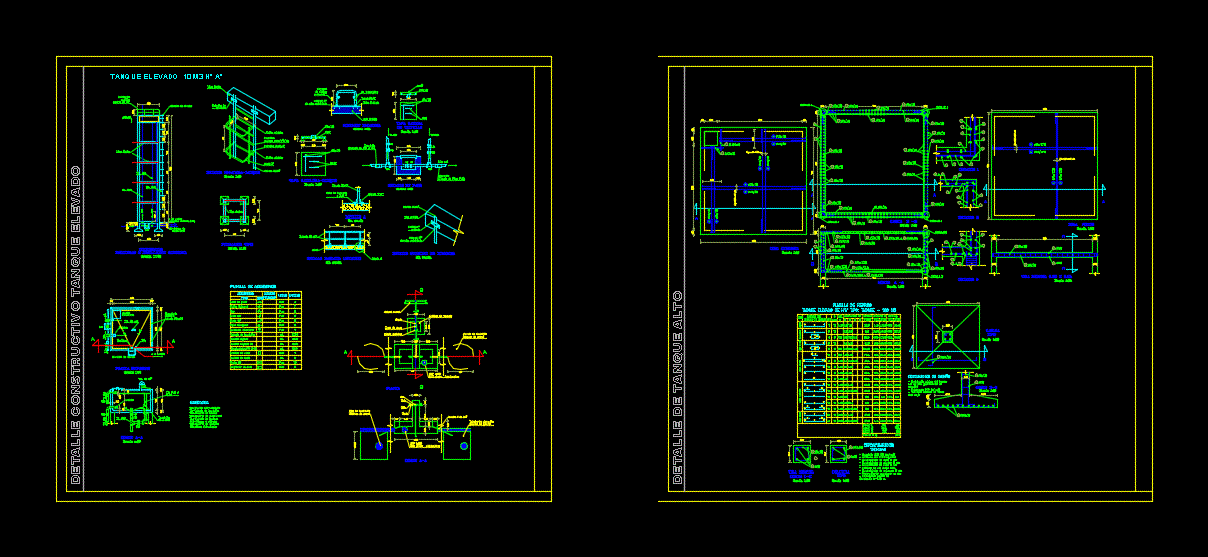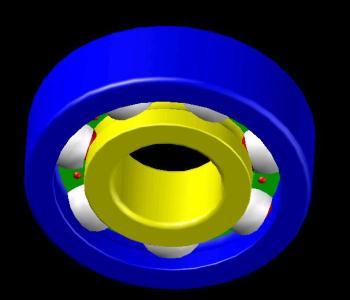Health Facilities DWG Block for AutoCAD

FAMILY HEALTH FACILITIES
Drawing labels, details, and other text information extracted from the CAD file (Translated from Spanish):
Ceiling projection eternit, Indicated, Mini housing dptos, specialty, design:, Location, professional:, facilities, scale, flat, drawing, Owners, draft, date:, Sanitary, sheet, dinning room, bedroom, Single bedroom, Double bedroom, garden, kitchen, dinning room, bedroom, living room, bedroom, Empty garden, Empty staircase, Ss.hh, Ss.hh, bedroom, Ss.hh, Single bedroom, dinning room, bedroom, Single bedroom, living room, living room, kitchen, dinning room, bedroom, Empty garden, Empty staircase, Ss.hh, bedroom, kitchen, dinning room, Kitchen dining room, first level, second level, rooftop, third level, Ceiling projection eternit, bedroom, Empty garden, Ss.hh, bedroom, kitchen, dinning room, Kitchen dining room, Empty staircase, Sanitary facilities, study, general., Go manifold, Ventilation pipe rises, valve, gate, Rises cold water feed pipe from t.e., Cold water feed pipe rises, Arrives new cold water feed, Cold water supply pipe arrives, Ventilation pipe rises, valve, gate, valve, gate, valve, gate, Arrives sewage pipe, Ventilation pipe rises, Ventilation pipe rises, Pvc drain pipe arrives, Arrives low drain pipe pvc sap, Up new, Arrives new cold water supply new new t.e., Comes from main network, Cold water feed pipe arrives., Arrives low drain pvc pipe, Arrives pvc sap drain pipe, Arrives low drain pipe pvc sap, Slab break, Utility room, Low pvc drain pipe, Rises cold water feed pipe from t.e., Arrives low drain pipe pvc sap, Low pvc drain pipe, Low drain pvc sap, Ventilation pipe rises, Low drain pvc, Arrives up cold water feed pipe, Arrives low drain pvc pipe, Arrives new cold water supply new new t.e., Low pvc drain pipe, Arrives pvc sap drain pipe, Arrives low drain pipe pvc sap, Low drain pvc sap, Come up new new new, valve, gate
Raw text data extracted from CAD file:
| Language | Spanish |
| Drawing Type | Block |
| Category | Mechanical, Electrical & Plumbing (MEP) |
| Additional Screenshots |
 |
| File Type | dwg |
| Materials | |
| Measurement Units | |
| Footprint Area | |
| Building Features | Garden / Park |
| Tags | autocad, block, DWG, einrichtungen, facilities, Family, gas, gesundheit, health, installation of water, l'approvisionnement en eau, la sant, le gaz, machine room, maquinas, maschinenrauminstallations, provision, sanitary installation, single, wasser bestimmung, water |








