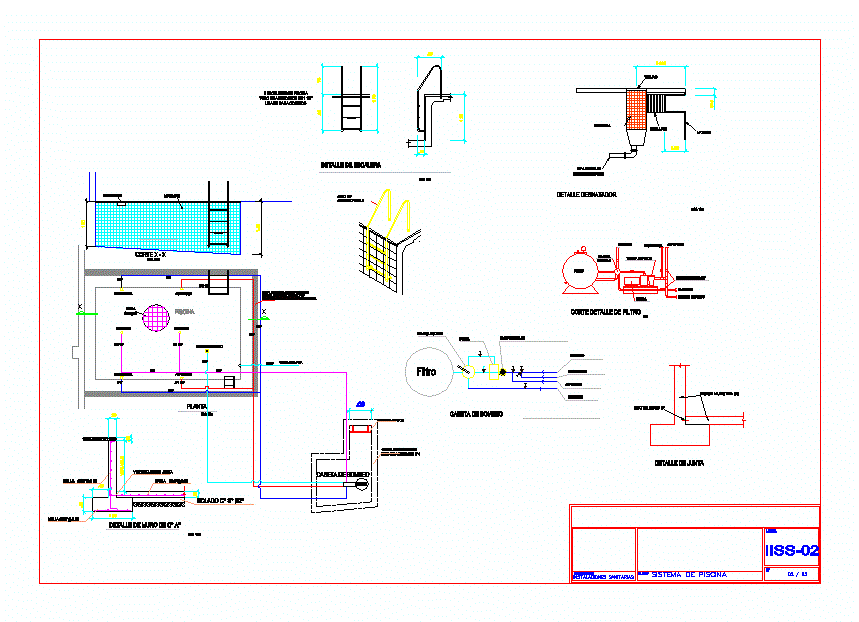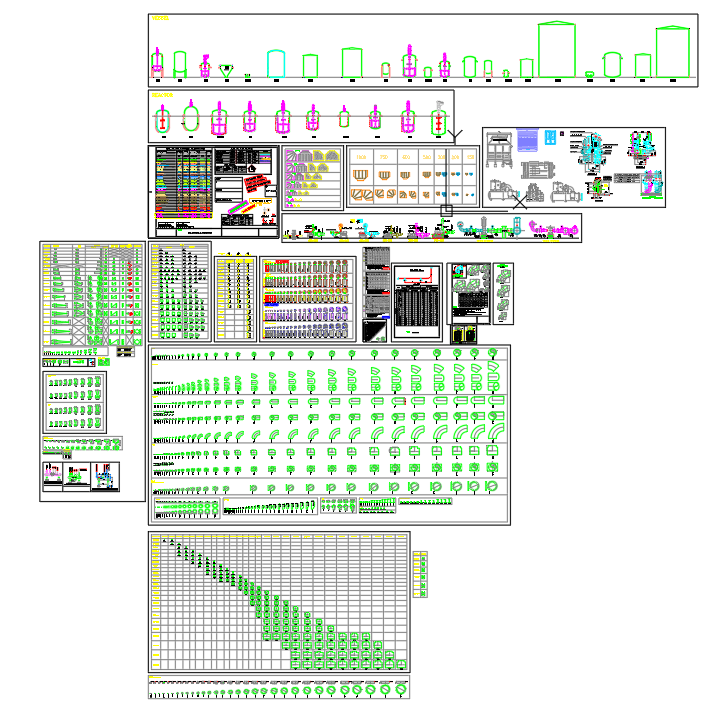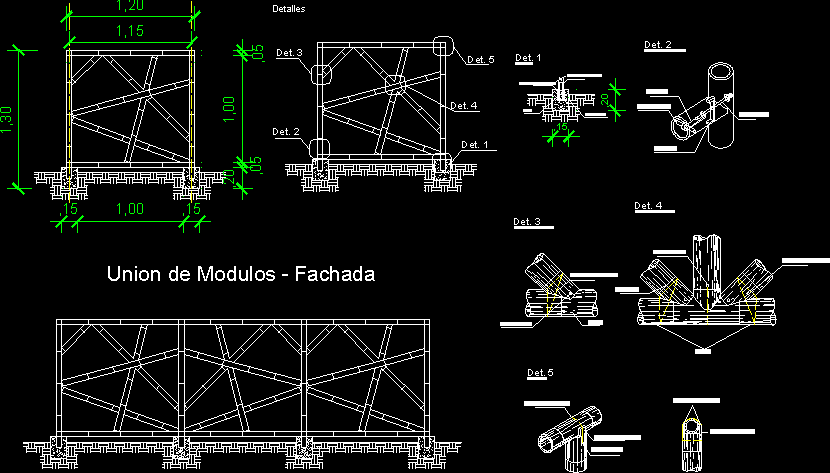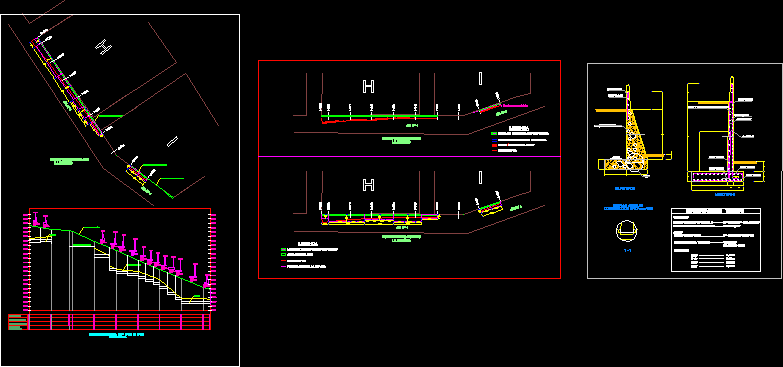Health Facilities DWG Plan for AutoCAD

HEALTH PLAN FOR BUILDING INSTALLATIONS FOR HOTEL;
Drawing labels, details, and other text information extracted from the CAD file (Translated from Spanish):
flat :, specialty :, sanitary facilities, water and drainage networks, sheet :, reception, storage, restaurant and bar, barbecue area and kitchen, diners area, parking, cleaning deposit, sh, garden, pool, storage, bedroom of service, shhombres, cleaning deposit, shmujeres, sh service, tendal, gardener, laundry, kitchen, terrace, kitchen area, and served, storage area, and washing, hall, dining room, nv., out to the network, public, box, record, upload to tank , go up network to tank, go up network to cold third floor, go up network to hot third floor, go up network hot water third floor, channel for, rainwater, ceiling projection, of pumps, access to booth, project :, location :, drawing :, design :, revision :, professional :, scale :, date :, district, province, owner :, lima, san borja, urb.chacarilla del lago, av. spring, jose eduardo valdivia astete, expansion and remodeling, juan jose bringas masgo, bs, cis aa cut, npb, pump surmegible, tank cut bb, overflow, waterproof sheet, tank, pipe, public network, cistern, impulsion tank, float valve, check valve, straight tee with slope, universal union, straight tee with rise, tee, pipe crossing without, connection, cold water pipe, water meter, hot water pipe, water legend, description, symbology, balloon valve, pluvial drain pipe, pvc-salt ventilation pipe, drainage legend, threaded log, floor bronze, double sanitary tee, sink, pvc-salt trap, sanitary tee, pvc-salt drain pipe, water stopcock, tank plant, elevated, prefabricated, tank elevated, lower floors, low water pipe, cleaning pipe, low overflow, high tank, arrives impulsion pipe, check valve and globe, control pump, float, arrives pipeline, Elevated tank detail, lts. water, for drain bell spigot, specif. techniques – drain, will be made of bronze and installed at the finished floor level, in both cases with tarrajeo polished., corresponding water seal., atmospheric in each sanitary appliance and protect, can be masonry or prefabricated concrete, especif. techniques – water, of such quality, that guarantee an operation, between two universal unions and in niches, the accessories of sanitary devices must be, properly constructed, perfect, exposed, they could be installed with a universal union, ups cold water network, climbs a cold elevated tank, rises hot to hot, comes hot water network, plant, tub, wc, bidet, water outlets, elevation, shower, lav., npt, inclined roof with, red calamine pvc coverage, ups feed, low of elevated tank, plant: first floor, plant: typical second and third floor, plant: fourth floor, low network hot water, detail skimmer, pvc cover, basket, pump suction, pvc grid, filter, filter detail cut, hair trap, pump, lever, multiple, injection, bottom suction, suction, drain, skimmer, pumping house, filter, multiple lever, mesh, variable, stair detail, mayolica, see joint detail, not shown øs , joint detail, output outputs water, x – x cut, comes cold water, rainwater gutter, rainwater with f º g º grid, drain in general drain network, cat ladder, plant: laundry roof, pool system
Raw text data extracted from CAD file:
| Language | Spanish |
| Drawing Type | Plan |
| Category | Mechanical, Electrical & Plumbing (MEP) |
| Additional Screenshots | |
| File Type | dwg |
| Materials | Concrete, Masonry, Other |
| Measurement Units | Metric |
| Footprint Area | |
| Building Features | Garden / Park, Pool, Parking |
| Tags | autocad, building, DWG, einrichtungen, electric, facilities, gas, gesundheit, health, Hotel, installations, l'approvisionnement en eau, la sant, le gaz, machine room, maquinas, maschinenrauminstallations, plan, provision, sewage, wasser bestimmung, water |








