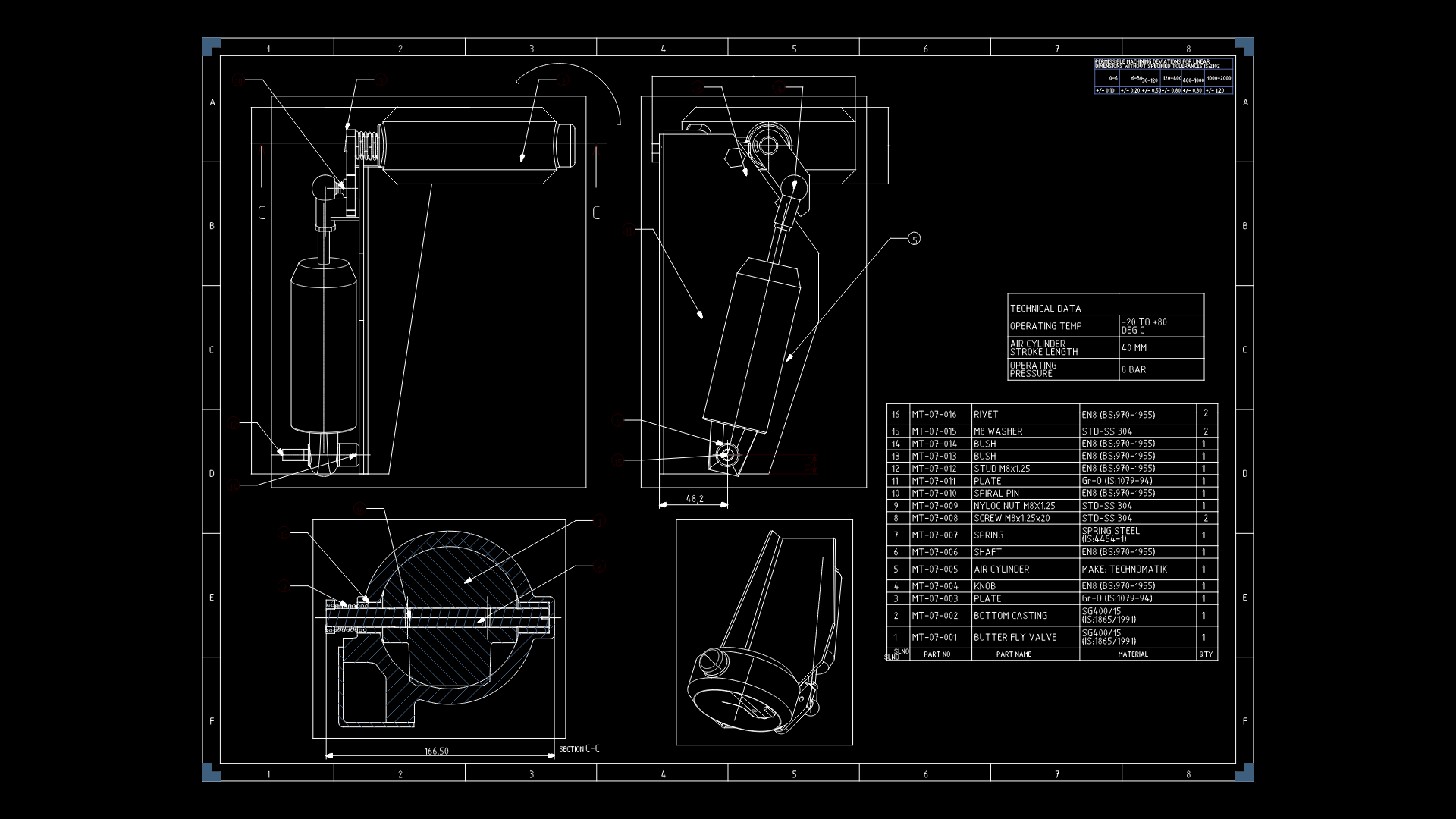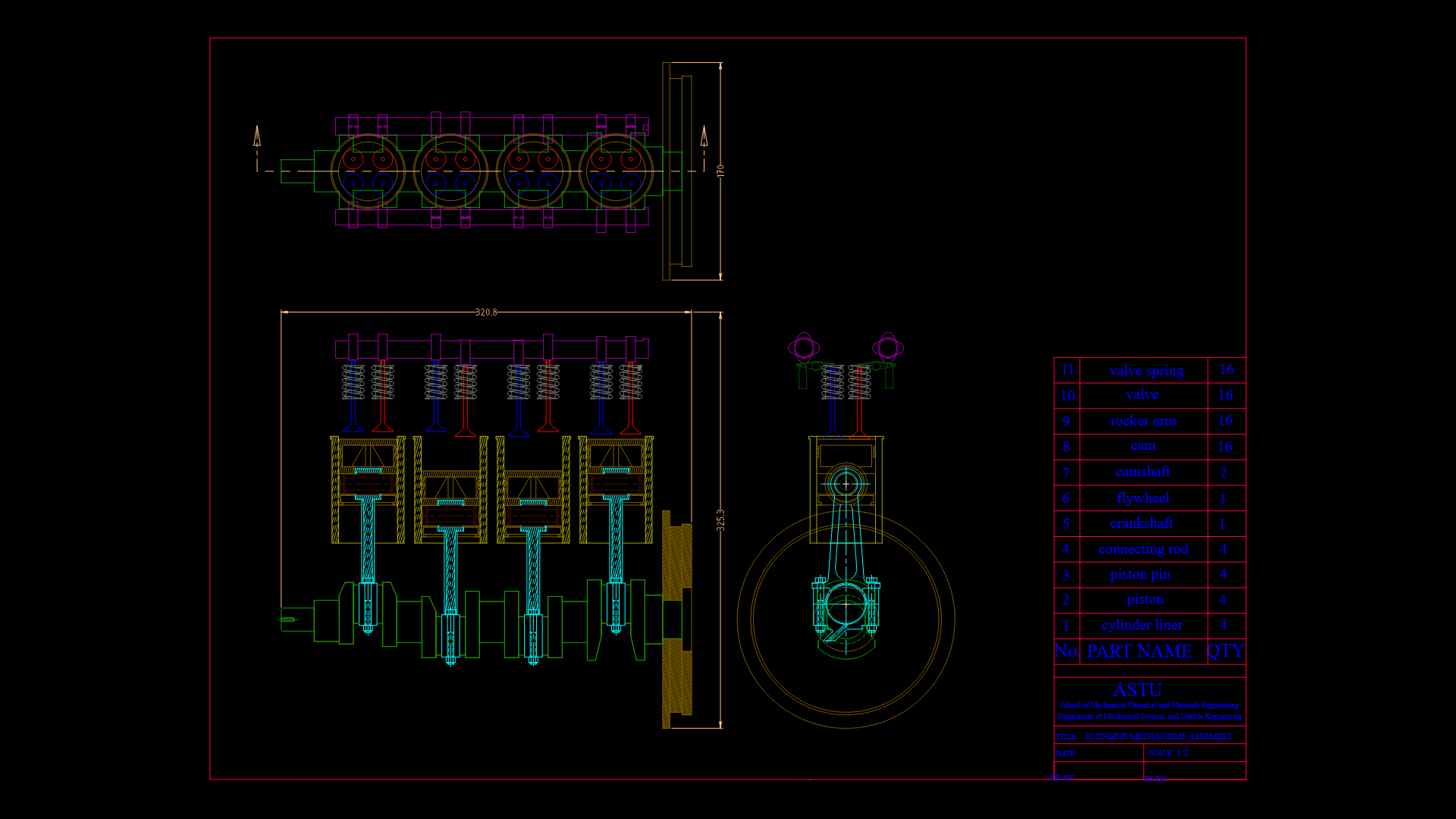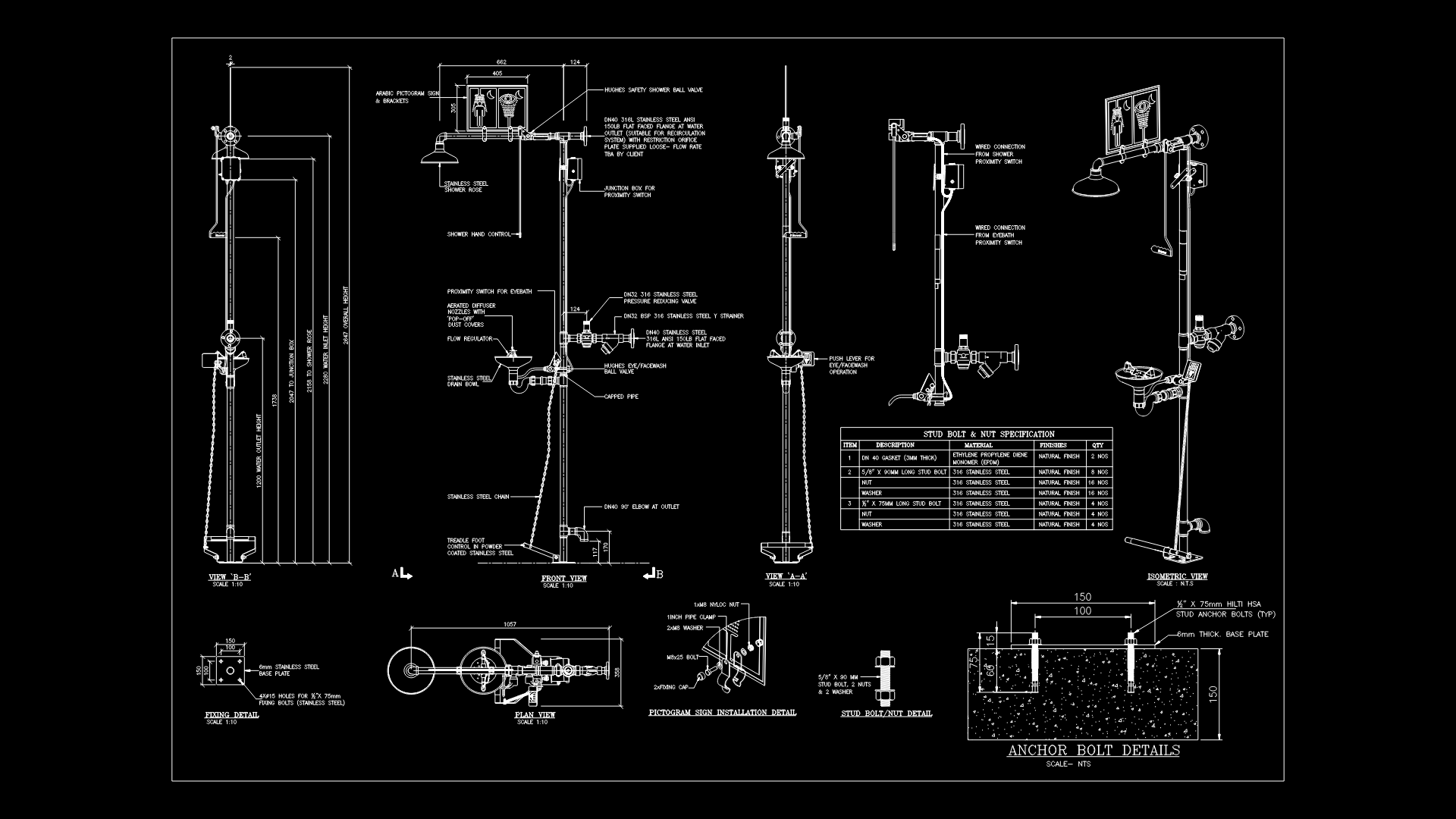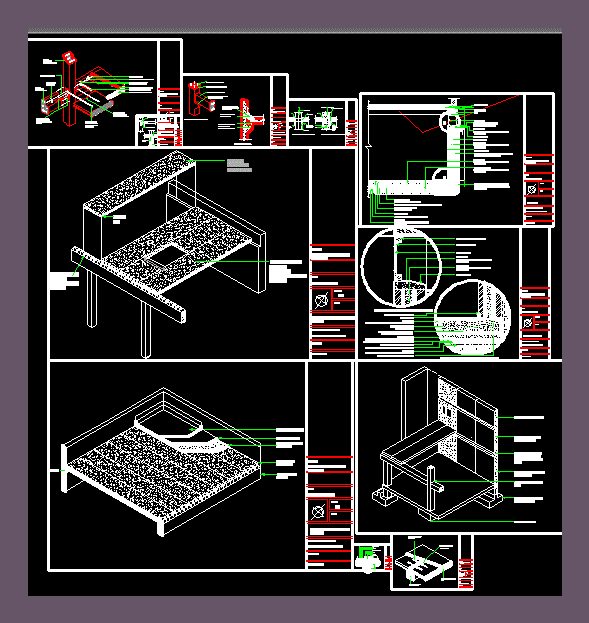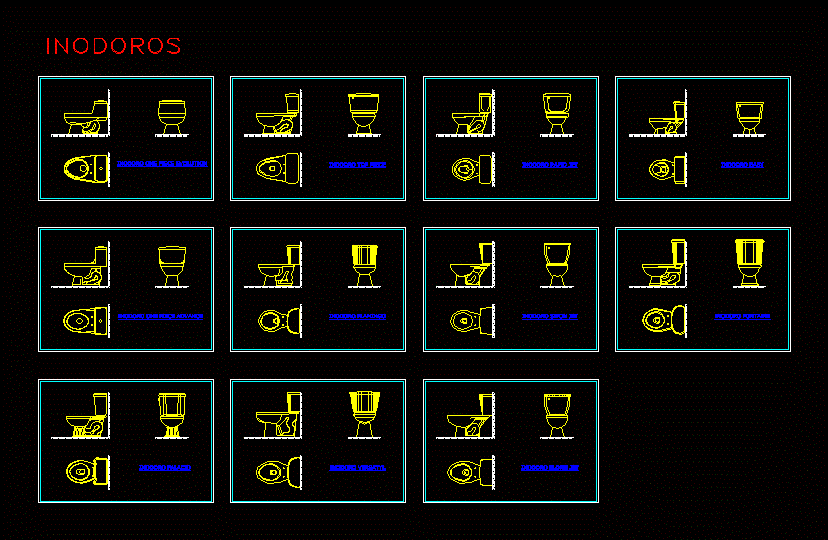Health Facilities Family DWG Detail for AutoCAD
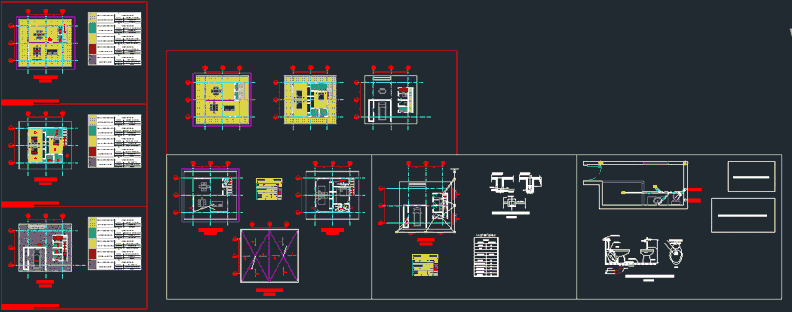
Family Plumbing – Plants – Cortes – Details
Drawing labels, details, and other text information extracted from the CAD file (Translated from Spanish):
top floor, B. to. L. L., Prof. Min., T.c., Review box detail, scale, longitudinal, cross, plant, T.c., T. of cement, bedroom, bath, bedroom, bath, terrace, top floor, low level, top floor, kitchen, dinning room, cellar, living room, bath, bedroom, bath, cellar, laundry, garage, cellar, top floor, top floor, Covered terrace, Cement pipe, Floor sink, Sewage drain mm., Rainwater drainage mm., Pipe p.v.c mm., B. to. S. S., B. to. L. L., Check box cm., Appliance drain p.v.c mm., Waterworks, Pipe p.v.c mm., Symbology, B. to. S. S., low level, B. to. S. S., B. to. L. L., Cement pipe, Floor sink, Sewage drain mm., Rainwater drainage mm., Pipe p.v.c mm., B. to. S. S., B. to. L. L., Check box cm., Appliance drain p.v.c mm., Waterworks, Pipe p.v.c mm., Symbology, B. to. S. S., B. to. L. L., Pvc, Pvc, Pvc, Pvc, Bathroom detail, scale, Spud, Finished floor, Finished wall, Pvc flange, Wax packing, Pvc, Elbow pvc, Toilet installation detail, scale, Prof. Min., T.c., Review box detail, scale, longitudinal, cross, plant, T.c., Full bathroom, Pvc pipes, diameter, unity, accessory, Yee, elbow, siphon, Red Yee, elbow, quantity, materials, T. of cement, The public network, B. to. S. S.
Raw text data extracted from CAD file:
| Language | Spanish |
| Drawing Type | Detail |
| Category | Mechanical, Electrical & Plumbing (MEP) |
| Additional Screenshots |
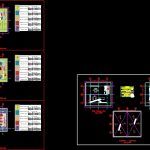 |
| File Type | dwg |
| Materials | |
| Measurement Units | |
| Footprint Area | |
| Building Features | Garage |
| Tags | autocad, cortes, DETAIL, details, DWG, einrichtungen, facilities, Family, gas, gesundheit, health, l'approvisionnement en eau, la sant, le gaz, machine room, maquinas, maschinenrauminstallations, plants, plumbing, provision, wasser bestimmung, water |
