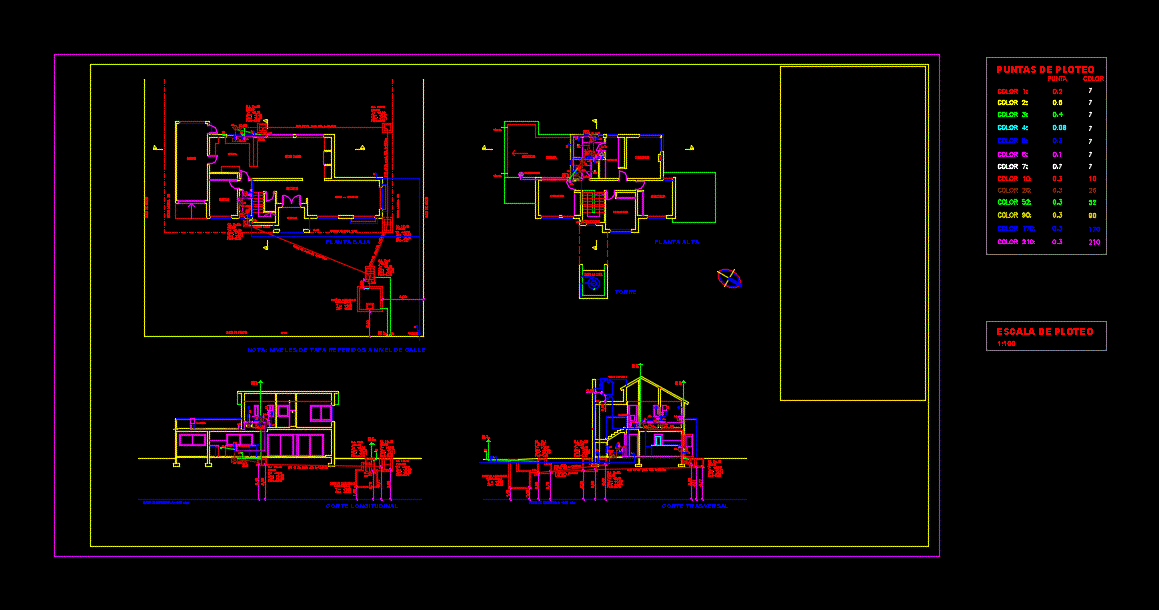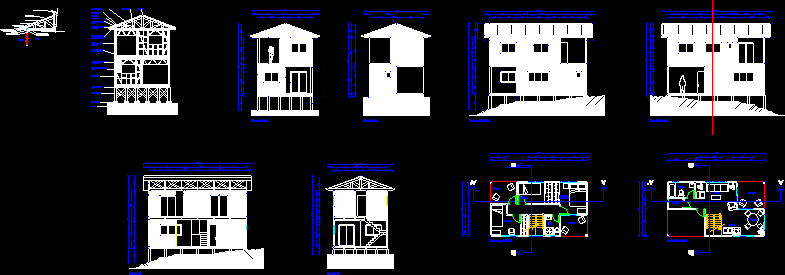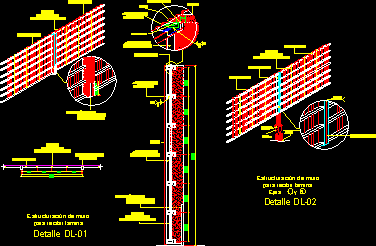Health Housing DWG Block for AutoCAD

Housing Health; with waterproof well.
Drawing labels, details, and other text information extracted from the CAD file (Translated from Spanish):
Llp, Pvc.d.v., Property boundary, Frontal withdrawal, Lateral withdrawal, top floor, low level, Cross-cut, Longitudinal cut, Reference plane mts., Lateral withdrawal, Property boundary, I.g, re., Bdt., Ppt., L.c., Pc., C.i., C.i., C.i., C.i., C.i., Waterproof tank, Ra., Llp., the., the., Tt., Llp., Ip., Ip., R.p., Cb., Llp., elevated tank, gargoyle, pending, accountant, Pvc pend., Pend., Llp., Csa., Ip., Caldera gas, Llp., Cp., elevated tank, tower, bedroom, dressing room, bath, bedroom, bath, terrace, kitchen, To be daily, Living room, lobby, porch, Toilet, study, Garage, P.c., I.g, Bdt, Ppt, Pln tank, the., I.p., Csa, R.p., Llp, Tt., Pvc, Pvc, Pvc, Pvc, Pvc, Pvc, Ra., Waterproof tank, C.i., C.i., C.i., C.i., Pvc pend., re., Caldereta, Llp., Csa, Llp, the., Ip., Csa, Tt., Csa, R.p., I.g, Bdt, Ppt, S.d., Ra., Pvc, Pvc, Pvc, Waterproof tank, C.i., C.i., C.i., C.i., Pvc pend., Pvc, Caldereta, Llp., P.c., the., I.p., Note: cap levels referred to street level, Color tip, color, Plotting tips, color, Plotting scale, color, Ra., re., Ra., Ra.
Raw text data extracted from CAD file:
| Language | Spanish |
| Drawing Type | Block |
| Category | Mechanical, Electrical & Plumbing (MEP) |
| Additional Screenshots |
 |
| File Type | dwg |
| Materials | |
| Measurement Units | |
| Footprint Area | |
| Building Features | Garage, Car Parking Lot |
| Tags | autocad, block, DWG, einrichtungen, facilities, gas, gesundheit, health, Housing, l'approvisionnement en eau, la sant, le gaz, machine room, maquinas, maschinenrauminstallations, provision, sewers, wasser bestimmung, water, waterproof |








