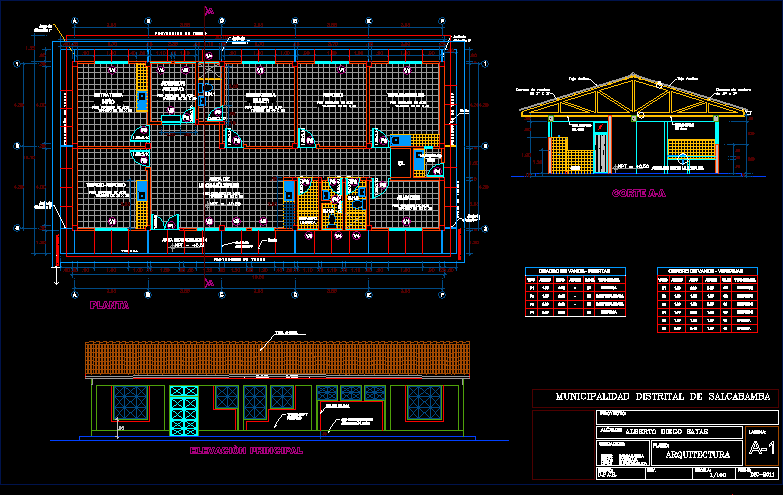Health Post DWG Section for AutoCAD

Plants – sections – details – specifications – designations – dimensions
Drawing labels, details, and other text information extracted from the CAD file:
prepared:, kerwin jay c. condor, engineer iii, juvy s. ching, municipal engineer, recommended:, herminia l. bacalso, municipal planning development officer, approved:, municipal mayor, project title:, location: calong-ongan, pio v. corpus, masbate, sheet no.:, ramp up, water mains, road, lav, sho, floor line line, natural grade line, schematic riser diagram, not, scale, septic tank, to street sewer, ceiling line, pantry, fco, revision:, sheet content:, f l o o r p l a n, s c a l e, neo – patriot type bhs, treatment room, midwife’s office, receiving area, porch, green, railing, r o o f p l a n, ridge, flashing, roof b, roof a, boton bhs, treatment, midwife’s, room, office, finished floor line, finished grade line, finished ceiling line, apex of roof, front elevation, right side elevation, rear elevation, left side elevation, finish floor line, finish grade line, finish ceiling line, foundation plan, roof framing plan, top of sidewalk, typ. detail of column footing, column footing plan, mark, figure, vertical bars, r e i n f o r c e m e n t s, schedule of column, lateral ties, note a, no. of pieces, roof deck beam, y-region, typical detail, reinf. bars, verify, schedule of column footing, length, width, thickness, base bars, at support, at mid span, beam section a-a, beam section b-b, top bars, stirrups, bottom bars, stiffener, typ. beam longitudinal section, b-b, a-a, column, cantiliver beam, dimensions, schedule of beam, earth, ngl, wall footing detail, truss diagrams, truss diagram legend:, lighting layout, power layout, abc, duplex convenience outlet, single pole one gang switch, sab, single pole two gang switch, sxyz, single pole three gang switch, waterline layout, sewage layout, to sewer, riser diagram, sewage, plus extra top bars, plan, minimum, manhole, section, sludge, cement plaster, bituminous paint finish, air space, water level, handhole, smooth cement, inlet pipe, septic tank table of dimension, inlet compartment, secondary compartment, third compartment, septic tank details, wall reinforcing at corner, chb wall, catch basin details, pvc storm, drain pipe, inlet, outlet, plumbing legend:, gate valve, check valve, water meter, cold waterline, waste pipe, soil pipe, vent pipe, catch basin, water closet, lavatory, floor drain, clean out, kitchen sink, area drain, hose bibb, shower valve, storm drain pipe, laundry tray, faucet, shower drain, main vent, vent stack thru roof, bath tub, cwr, cold water riser, cwl, cco, ceiling, condensate pipe, hrp, horizontal, rainwater piping, downspout, foot bath, receptor, vac, vent above ceiling, floor cleanout, under floor vent, ufv, vstr, roof drain, terminal box, vent stack, cold water line, downspouts, soil, waste and vent lines, or approved equal., hot water line, materials specifications:, acu lines, check valves, gate valves, water heater, jett water heater, side elevation cast concrete bench, bottom view of bench, end view, section anchoring detail, clear width, drainage section, detaile of manhole, section of manhole
Raw text data extracted from CAD file:
| Language | English |
| Drawing Type | Section |
| Category | Hospital & Health Centres |
| Additional Screenshots | |
| File Type | dwg |
| Materials | Aluminum, Concrete, Plastic, Steel, Other |
| Measurement Units | Metric |
| Footprint Area | |
| Building Features | Deck / Patio |
| Tags | autocad, CLINIC, designations, details, dimensions, DWG, health, health center, Hospital, medical center, plants, post, section, sections, specifications |








