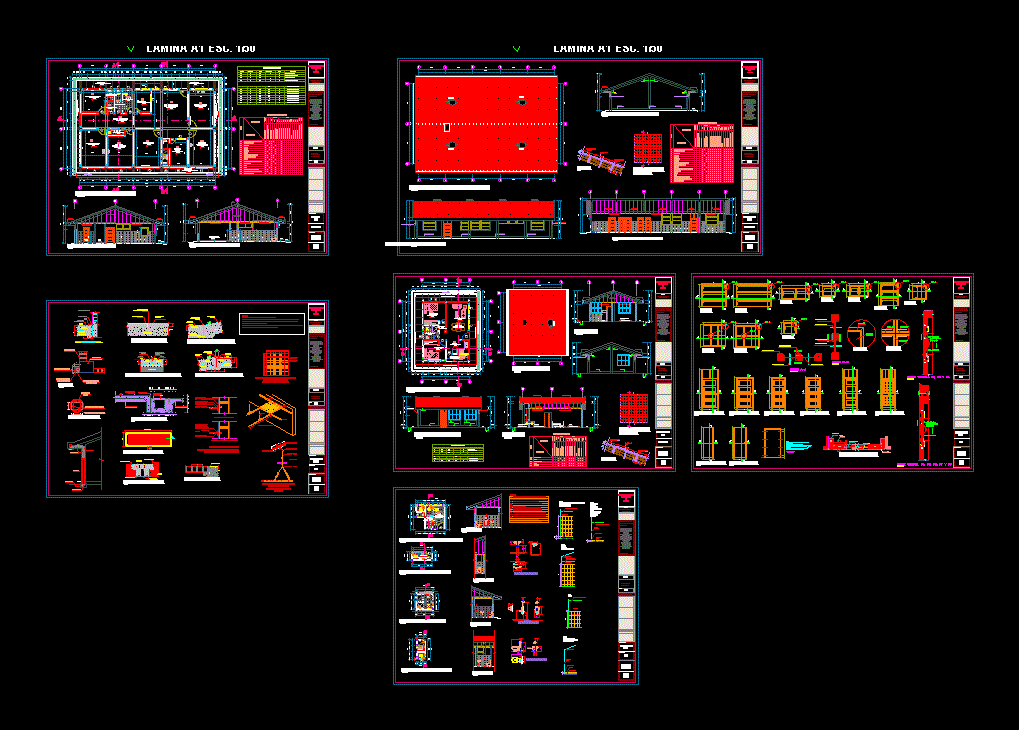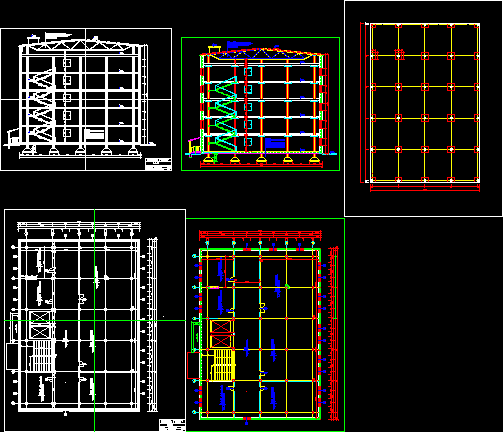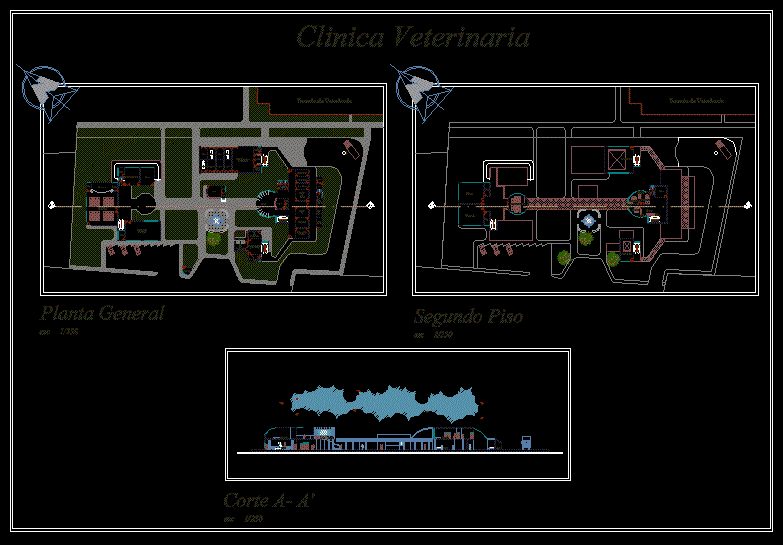Health Post Level I – 1 DWG Block for AutoCAD

Complete planes of the health; care unit; dwelling unit and warehouse
Drawing labels, details, and other text information extracted from the CAD file (Translated from Spanish):
plant- distribution, room, topic, health post: court c – c, community room, corridor, column table, type, ci, geometry, long steel, stirrups, wall, water, point, nylon canopy, anchorage typical, interior, transparent semi-double glass, exterior, concrete gutter, expansion joint, cement patio rubbed, npt, typical, wood panel, forte lock, exterior, interior, aluminum hinge, wooden frame, lock, p. of arq enrique guerrero hernández., p. of arq Adriana. rosemary arguelles., p. of arq francisco espitia ramos., p. of arq hugo suárez ramírez., canal, sidewalk, kitchen, bedroom, concrete frieze, tension cables, beam projection, ss.hh., dining room, patio – lav., polished concrete floor, non-slip super intense type, bone bone gray forge , passageway, general store, food store, cleaning room, generator set, polished and burnished cement floor, ceiling projection, beam projection, safety, zone, earthquake, in cases, safe area, fire extinguisher, disabled, exclusive, first aid, risk, electrical, material:, fiberglass, simple concrete, blue color, fº const., tube of fºnº, with volanda, capsule, kitchen, patio – lav., dining room, room, general medicine, doctor’s office , file, admission, child and adolescent, obstetric clinic, pharmacy, rest room, doctor’s office, waiting room, community room and corridor corridor, pedestrian sidewalk, dump, ss.hh, proy. duct, radio, existing module, future expansion area, elevated tank, maneuvering yard, pluvial drainage, ground level, level elevation, plane code :, location :, district: chinchao, province: huanuco, region: huánuco, project: , number of sheet :, scale :, indicated, name of drawing :, characteristic :, date :, department: huánuco, general cuts, general distribution, project manager signature and seal :, installation of first level health services complexity in the center santa Isabella district of Chinchao – Huanuco province – Huanuco region, regional president :, district: singa, province: huamalies, mayor :, lic. gonsalo santos, general plant, general distribution, installation of health services of first level of complexity in the center santa rosa de pampan district of singa – province of huamalies – huanuco region, code snip :, plot plant, security plan, lic. santos gonzalo, florentino, lic. santos gonzalo, florentino, lic. santos gonzalo, florentino, genarl plant, reinforced concrete cover protection, septic tank, percolator pit, terrain elevation, tt cut, general approach, pedestrian main access, vehicular main access, future expansion area, pedestrian sidewalk, health post, progressive, cut ll, plan of dimensions, plot plan, vain, width, height, alfeizer, und., observation., door paneled, plywood door, box of openings, floor and cuts, single floor distribution, module i, health post : court bb, community room and, waiting room, radio, health post: court a – a, duct, doctor’s office, child and adolescent, health post: roof plan, zz cut, concrete slab, tile board Andean, Andean tile, det. copper with, pipe for pluvial drainage, frontal elevation, profile of edge anchored to the wall, scheme of installation, suspension anchored to the roof, floor of residence, ceiling plan, for :, community room and waiting room, offices, bedrooms, passageway corridor, admission file, dining room, dump, passage, gg cut, ff cut, plywood door, det. lavatory, det. toilet, det. urinal, recessed vitrified ceramic paper roll holder, soap dish and stainless steel bar emp. for shower, shower mixer, automatic electric hand dryer, vitrified toilet with fluxometric valve, legend, chrome soap dish with liquid soap dispenser, stainless steel tube towel holder, metal bin with pedal operated lid., sidewalk detail , plate, metal anchor, anchoring, grid detail gutter, detail grille v cut, mortar cement sand mortar, detail floor change, concrete, rubbed cement floor, level and compacted ground, natural terrain, detail meeting and sidewalk path, columneta of concrete, wrapped in the pipe, brick wall, cut aa, pvc – sap, detail clamp, lock two blows forte, transparent national semidoble, latex, white color, glass, locksmith, ceiling, doors, windows, tarrajeo rubbed, wood paneled, carpentry, painting of finishes, walls, beams, columns, contrazócalos, skirting, inter., paintings, walls, exter., columns, beams, floors, living room, environments, finishes, against, plywood, laundry, latex paint, color, enamel, varnished wood, wall fastening detail, fastening detail to the profile of
Raw text data extracted from CAD file:
| Language | Spanish |
| Drawing Type | Block |
| Category | Hospital & Health Centres |
| Additional Screenshots | |
| File Type | dwg |
| Materials | Aluminum, Concrete, Glass, Steel, Wood, Other |
| Measurement Units | Metric |
| Footprint Area | |
| Building Features | Deck / Patio |
| Tags | autocad, block, care, CLINIC, complete, dwelling, DWG, health, health center, health post, Hospital, Level, medical center, PLANES, post, unit, warehouse |








