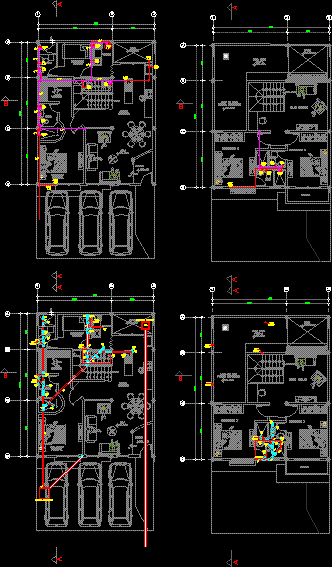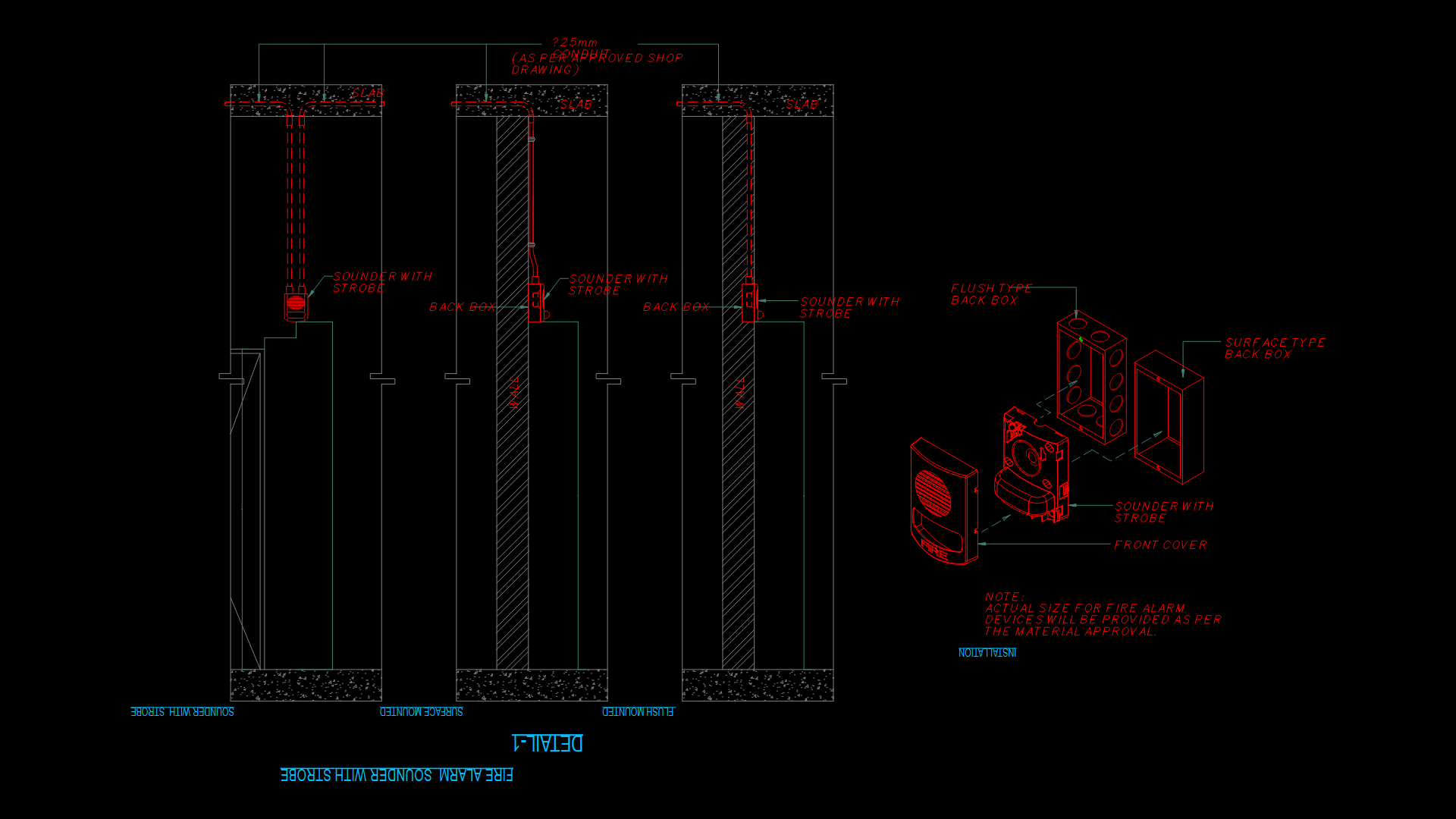Health – Sewage DWG Block for AutoCAD

PLANE OF SEWAGE FROM UNIFAMILY HOUSING
Drawing labels, details, and other text information extracted from the CAD file (Translated from Spanish):
Cl., bath, dressing room, principal, bedroom, level, receipt, dinning room, level, living room, kitchen, yard, service, bedroom, Trades, bath, level, Cl., bedroom, Cl., bedroom, level, Family room, level, yard, Floor tile, bath, Future enlargement, Slab for, level, balcony, Truckson mesh, Welding with washer, Cutting connector, The seal, From loser, Flat mm, profile, Welded washer, welded Mesh, Together lamina, Concrete slab, The caliber, Detail of the enclosure, Upn, Cutting connector, Confinement zone. Unconfined zone. center., Distribution of stirrups stirrups esc., Connections detail esc., Profile conduct, Welded wire mesh mm, Note: base of chopped stone on properly compacted soil., Detail losa foundation foundation esc., Welded wire mesh mm, Base of chopped stone on properly compacted soil., Foundation foundation foundation esc., griddle, Card, Stud bolt, column, Cl., bath, dressing room, principal, bedroom, level, receipt, dinning room, level, living room, kitchen, yard, service, bedroom, Trades, bath, level, Cl., bedroom, Cl., bedroom, level, Family room, level, yard, Floor tile, bath, Future enlargement, Slab for, level, balcony, Plane no:, Plane no:, Engineering record, Sanitary, town planning, architecture, Drawn, structure, C.i.v, scale:, date:, File not., Plan of enclosed plan, Residential condominium, Ground floor first floor, Location: sector career extension, G. Pear tree, Assembly drawing, cutting plane, Facade plan, location map, Window, G. Pear tree, seal, Engineering record, C.i.v, seal, low, floor, Flat detail index details, owner:, Fanny guevara de ferrer, Plane no:, Plane no:, Engineering record, Sanitary, town planning, architecture, Drawn, structure, C.i.v, scale:, date:, File not., Plan of enclosed plan, Residential condominium, Proposal for expansion of ceilings, Location: sector career extension, G. Pear tree, Assembly drawing, cutting plane, Facade plan, location map, Window, G. Pear tree, seal, Engineering record, C.i.v, seal, Flat detail index details, owner:, Fanny guevara de ferrer, extension, Of ceilings, Cp, T.r, Wc, Cp, Lav., Vent, goes up, Lav., Lav., Cp, Wc, Cp, Tanquilla, T.r, Cp, T.r, Lavp, Lav, Wc, Vent, Cp, Lavd, punt, Tanquilla, Cp, Cp, Cp, Cp, T.r, Wc, Lav, Lav, Down, Vent, goes up, Vent, goes up, Vent, goes up, Vent, goes up, Vent, goes up, Vent, goes up, Vent, goes up, Vent, goes up, There, shower, Wc, Lav., Lav., Lav., Wc, Wc, Lavd, punt, Calen, shower, tap, Lavp., Nev., tap, goes up, goes up, Lav., Wc, shower, Wc, shower, Lav., departure, departure, entry, Minced stone, Welded angles, welded Mesh, Pipe, Welded mesh welded angles, concrete, Grid frame, Flat shawl, entry, Plane no:, Plane no:, Engineering record, Sanitary, town planning, architecture, Drawn, structure, C.i.v, scale:, date:, File not., Plan of enclosed plan, Residential condominium, Water used rainwater, Location: sector career extension, G. Pear tree, Assembly drawing, cutting plane, Facade plan, Window, G. Pear tree, seal, Engineering record, C.i.v, seal, Flat detail index details, owner:, Fanny guevara de ferrer, Plane no:, Plane no:, Engineering record, Sanitary, town planning, architecture, Drawn, structure, C.i.v, scale:, date:, File not., Plan of enclosed plan, Residential condominium, Proposal for expansion of ceilings, Location: sector career extension, G. Pear tree, Assembly drawing, cutting plane, Facade plan, location map, Window, G. Pear tree, seal, Engineering record, C.i.v, seal, Flat detail index details, owner:, Fanny guevara de ferrer, Clear, Floor clear water, Esc:, Low sewage, Water tank plant, Esc:, cut, Esc:, Cover detail of tanquilla, Esc:, Esc:, First floor sewage
Raw text data extracted from CAD file:
| Language | Spanish |
| Drawing Type | Block |
| Category | Mechanical, Electrical & Plumbing (MEP) |
| Additional Screenshots |
 |
| File Type | dwg |
| Materials | Concrete |
| Measurement Units | |
| Footprint Area | |
| Building Features | A/C, Deck / Patio, Car Parking Lot |
| Tags | autocad, block, DWG, einrichtungen, facilities, gas, gesundheit, health, Housing, l'approvisionnement en eau, la sant, le gaz, machine room, maquinas, maschinenrauminstallations, plane, provision, sewage, unifamily, wasser bestimmung, water |








