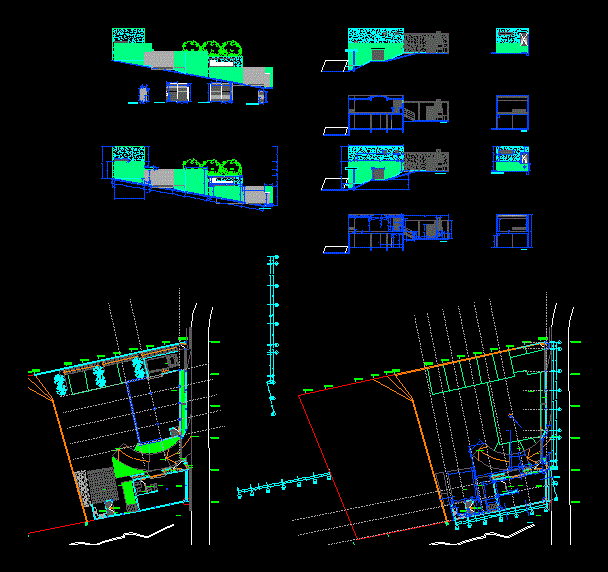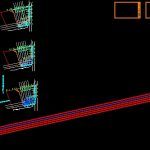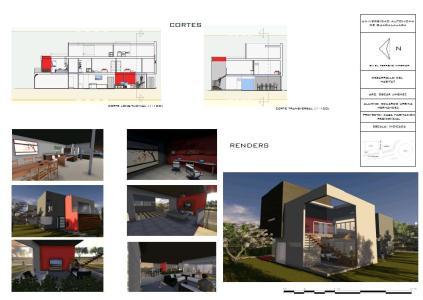Hernandez Family Home DWG Section for AutoCAD

3 Floors homestead deposit levels – Ground – sections – details – dimensions – Equipment
Drawing labels, details, and other text information extracted from the CAD file (Translated from Spanish):
project:, address :, owner :, architectural design :, structural design :, scale :, content :, date :, areas :, valencia, angel, arq. orlando brown, -plant of original and modified dimensions. -levels., North:, sheet :, javier mujica, bar, ladies, gentlemen, barbecue, caney, green area, office, reception, entrance, deposit, arrival ramp, start ramp, source, cut aa, court bb, back facade, side facade, main facade, main door, main gate, storage gate, service door, angel hernandez, -floor level access deposit and offices, -plant level caney bar and services, -floor ceiling, -fachadas, cortes and details., -imagenes, -acotado, room, dining room, kitchen, terrace, parking, serv. and dep., room
Raw text data extracted from CAD file:
| Language | Spanish |
| Drawing Type | Section |
| Category | House |
| Additional Screenshots |
 |
| File Type | dwg |
| Materials | Other |
| Measurement Units | Metric |
| Footprint Area | |
| Building Features | Garden / Park, Parking |
| Tags | apartamento, apartment, appartement, aufenthalt, autocad, casa, chalet, deposit, details, dimensions, duplex housing, dwelling unit, DWG, equipment, Family, floors, ground, haus, home, homestead, house, levels, logement, maison, residên, residence, section, sections, unidade de moradia, villa, wohnung, wohnung einheit |








