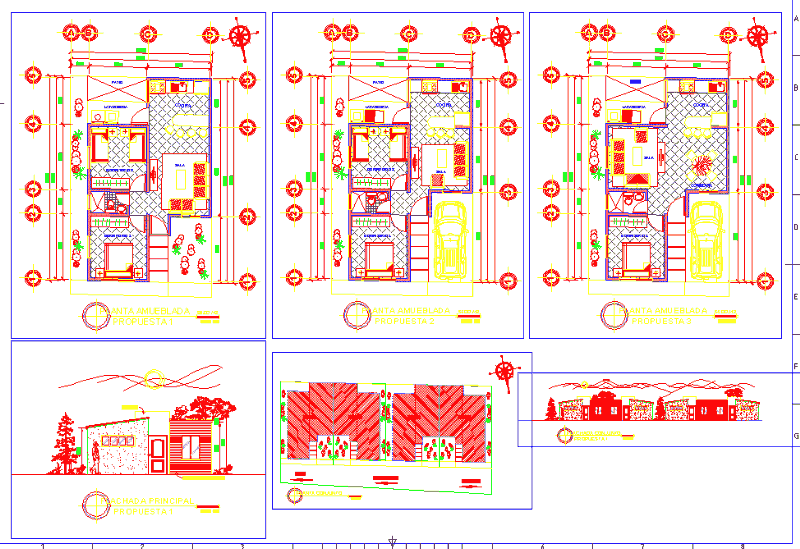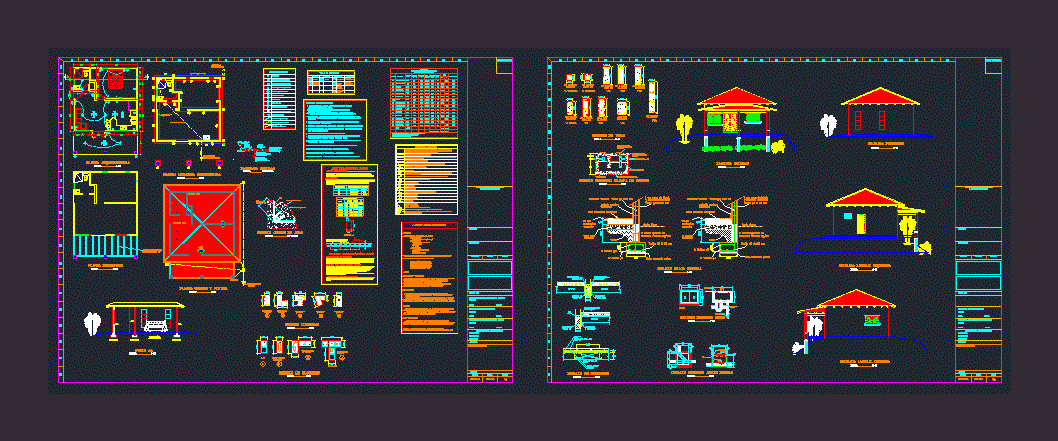Hernandez Project – Standard Plant DWG Full Project for AutoCAD

Project of standard housing in Phoenix City; AZ
Drawing labels, details, and other text information extracted from the CAD file:
xref x-frame, xref x floor plan, ridge line, revisions, mdj, before to the construction, custom construction, inc., general note, for avoid mistakes on the, construction period any, before proceeding with work., contractor in writing, to the owner and general, any plan, shall be reported, discrepancies between, project no, date, scale, drawn by, as indicated, sheet contents, elevations, l.d.a., floor plan, f.f.e., entertainment center, vaulted clg., great room, kitchen, nook vaulted clg, termite treatment, under slab, ceiling of garage., on all walls, and, note:, p.t. to outside, key notes, general notes, all exits to be operable from the inside, hazardous areas shall be temp. glass, rods, or equal, for egress req’d., smoke detectors shall be permanently, wired with battery back-up power, without special knowledge or a key, public way, of a pair of doors., emergency escape route shall lead to a, prohibited at a door or the active leaf, manually operated edge or surface-, resistant gyp. bd. and ceramic tile or equal, one window in ea. room used for sleeping, if underground return air is utilized, build, shower enclosures shall be temp. glass, or, shower walls to be finished with moisture, a cl’g. in a room that opens to the hallway, serving the bedroom. exceeds that of the opng., section a – a, braced at each end of inside and outside corners,, brace entire garage door wall opening with a, along width being braced at least every, foundation plan, attic calculations, note for shear walls:, between trusses, ceiling and screwed, to playwood, on this location., sheet, details, roof framing plan, vertical walls, and all corners squared up., to placement minimum five year protection, foundation general notes, joins as per foundation, approved water, non-bearing headers, rough opg., width, header, size, between the insulation and roof sheating at the, attic ventilation calculation for all concealed, ventilation area. also indicate the type and location, of attic ventilation. where eave or cornice vents, are installed insulation shall are not block the, location of the vent., engineer registered in arizona., or multiple stud post if indicated., pre engineered truss design shall bear the seal of an, roof framing plan general notes, shedule., schedule., lumber specifications, approved manufacturer., trusses, by an approved grading agency. lumber grades, are for information only, structural values given, will govern. moisture content condition of, lumber may effect structual values, glu -lam beams, plywood–stud, miisc. framiiing, other structural, pre –ingeneered by an, o.c. at. supporrts, int. wall footing, upper, lower, ok., sq. ft., area required, notes:, mechanical plan, electrical plan, d min, truss to, window header, window sill, header or, two beams, typ. int. corner, intersection at s.w. holdown, on non-load, shear transfer, typ. ext. corner, typ. int. intersection, switch, outlet, water proof outlet, switched outlet, photo-celd, telephone outlet, television outlet, wall mounted light fixture, ceiling mounted light fixture, wall mounted light fixture water proof, vapor proof recessed light, gfci, electrical symbols, interconnected with battery backup., ceiling fan outlet boxed shall be rigidly secured, all smoke detectors are to be hard wired and, owner shall select fixtures, switches, etc.. all, electrical sub-contractor shall side, calculated, and supply all items required for electrical systems., electrical notes, to metal duct, up though the roof with flashing and cap per, all electrical fixtures installed outside shall, insulated ground with conductors., total load, cir, bath’s, amps, wire, ext gfci, entry, diswasher, dryer, space, water heater, location, kitchen appl., smoke detector, dining room arc-fault, exhaust fan, mechanical unit disconnect, ceiling fan with light, watts, hall, covered porch, microwave, laundry, range, mtr. bedroom arc-fault, living room arc-fault, other load, electric dryer, dishwasher, electric range, laundry circuit, load calculations, total other load, air conditioning, total hvac load, electric water heater, panel schedule, microwave oven, provide in all exterior outlet wp gfci receptacles, in a circuit directory that is located on the face or inside of the panel door, to be distinguished from all others. the identification shall be included, the identification shall include sufficient detail to allow each circuit, every circuit and circuit modificaction shall be legibly identified, in the case of a panelboard, and located at each switch on a switchboard., as to its clear, evident, and specific purpose or use., material for return air., governings mechanical codes, counter for hood, gfci outlet over, gfci outlet under, counter for garbage, plumbing – solders and flux having a lead content in the, are connected to public water system., or repair of any plumbing in residential or nonresidential, facilities providing water for human consumption which, gas wa
Raw text data extracted from CAD file:
| Language | English |
| Drawing Type | Full Project |
| Category | House |
| Additional Screenshots |
 |
| File Type | dwg |
| Materials | Aluminum, Concrete, Glass, Masonry, Steel, Wood, Other, N/A |
| Measurement Units | Imperial |
| Footprint Area | |
| Building Features | A/C, Pool, Fireplace, Garage, Garden / Park, Deck / Patio, Parking |
| Tags | apartamento, apartment, appartement, aufenthalt, autocad, casa, chalet, city, dwelling unit, DWG, full, haus, house, Housing, logement, maison, plant, Project, residên, residence, standard, unidade de moradia, villa, wohnung, wohnung einheit |









Hello, I had just bought this project and I don’t know how to download it. Thank you.