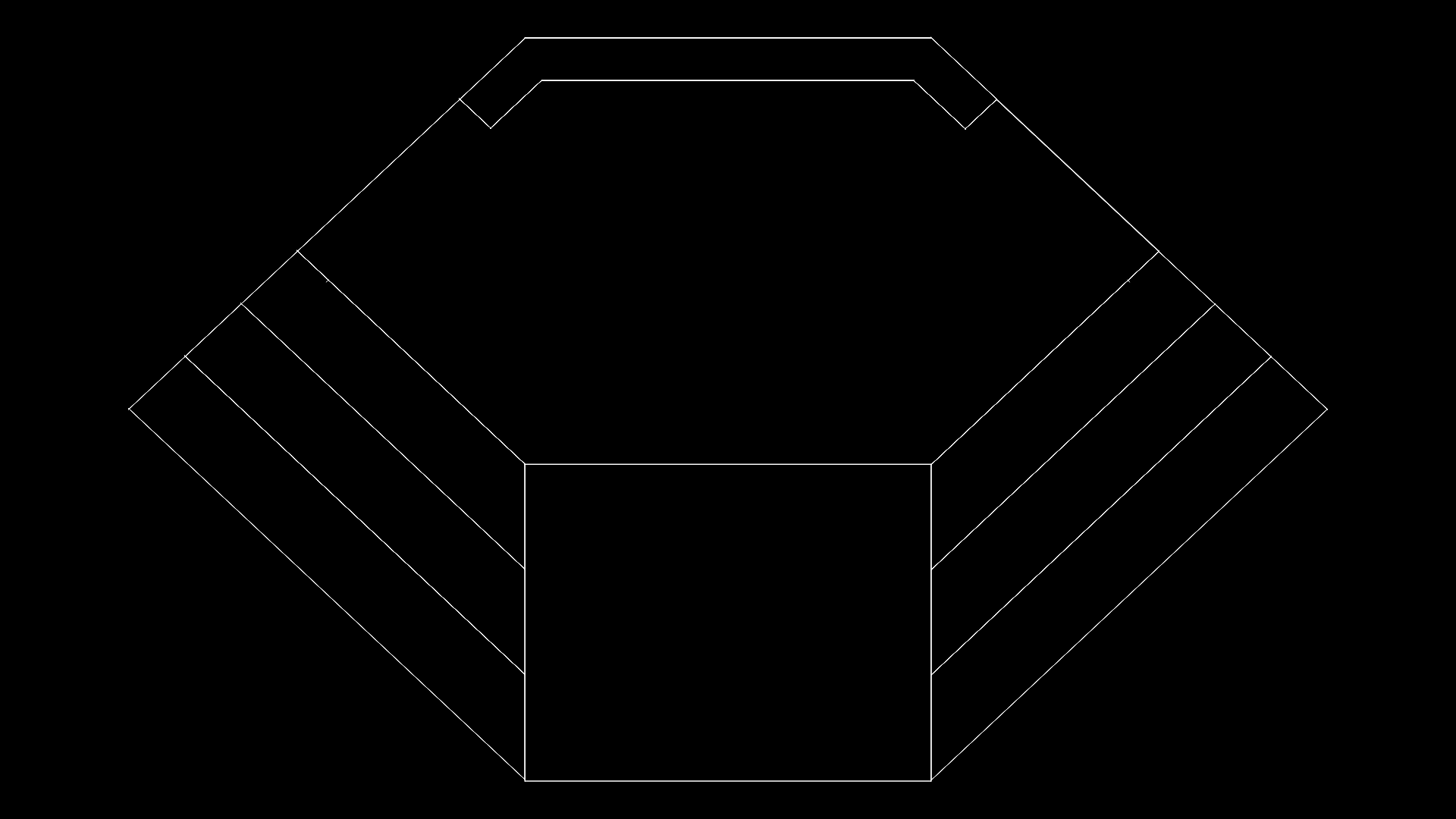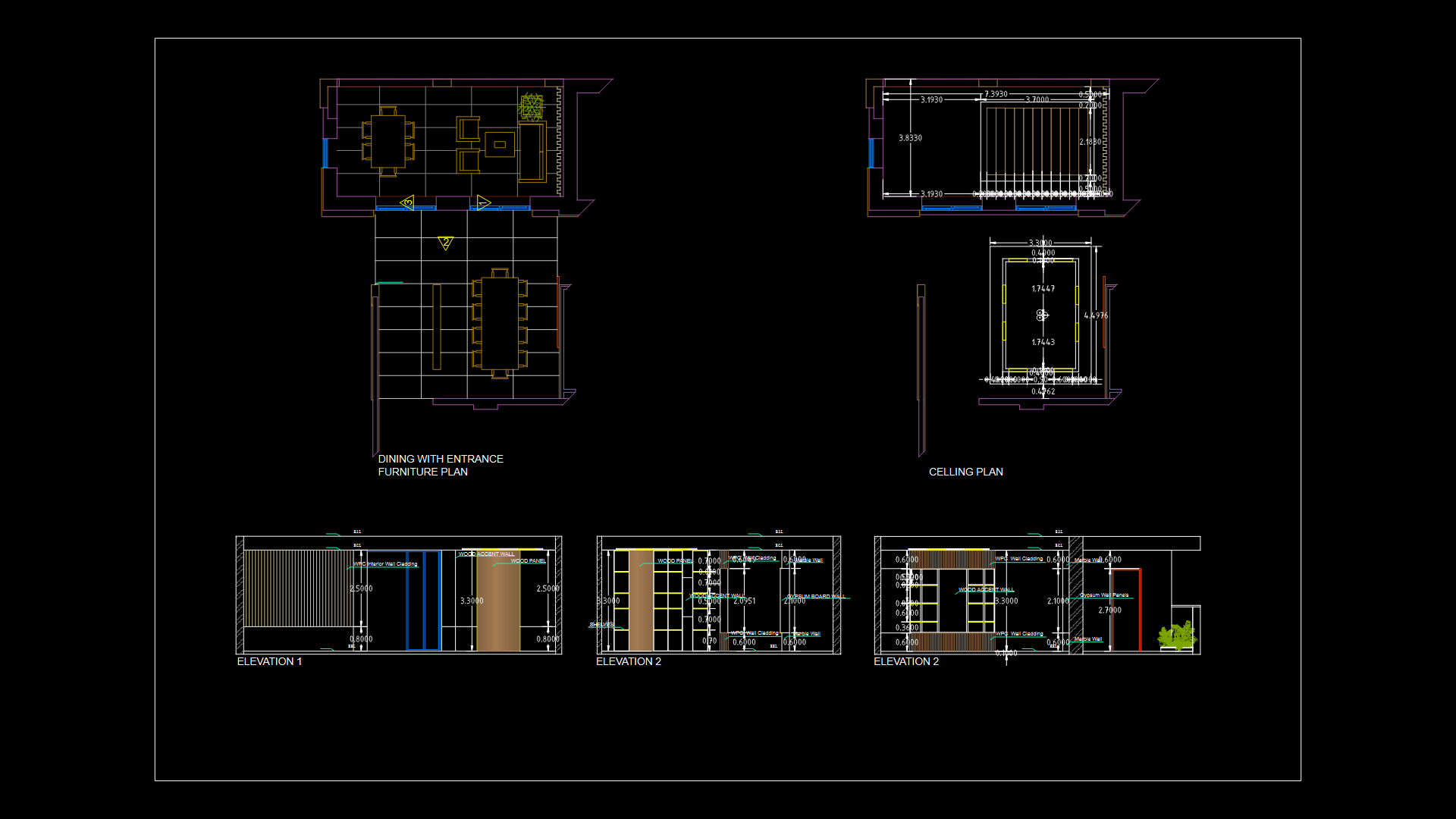Hexagonal Infrastructure Plan with Extension Corridors

This plan view depicts a large-scale hexagonal infrastructure layout with integrated extension corridors on multiple sides. This core structure appears to be approximately 7 km across at its widest point based on the drawing units. The hexagonal framework features symmetrical extension pathways on at least four sides, likely serving as transport corridors or utility connections. The 3D solid entities present in the model suggest the design incorporates volumetric elements, possibly indicating subsurface or elevated components. The angular geometry optimizes space utilization while providing multiple access points; a practical consideration for large-scale infrastructure where traffic flow and network connectivity are essential. The scalable design would allow for phased implementation or future expansion along any of the established corridors.
| Language | English |
| Drawing Type | Plan |
| Category | Water Sewage & Electricity Infrastructure |
| Additional Screenshots | |
| File Type | dwg |
| Materials | |
| Measurement Units | Metric |
| Footprint Area | Over 5000 m² (53819.5 ft²) |
| Building Features | |
| Tags | civil engineering, connectivity design, hexagonal infrastructure, master plan, network layout, transport corridor, urban planning |








