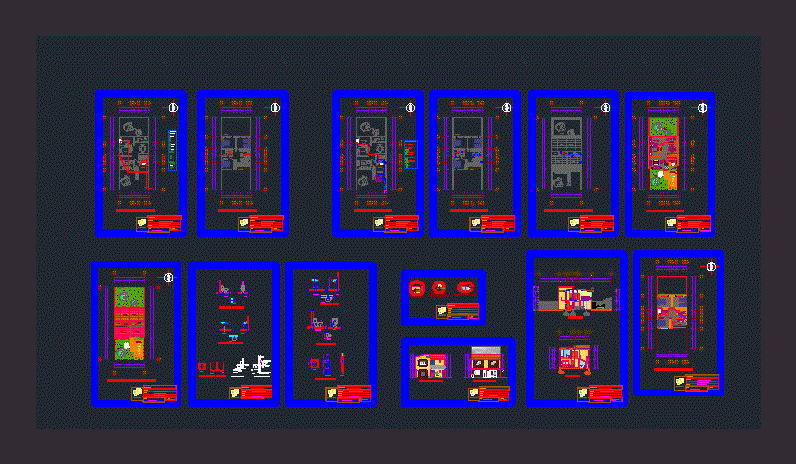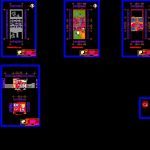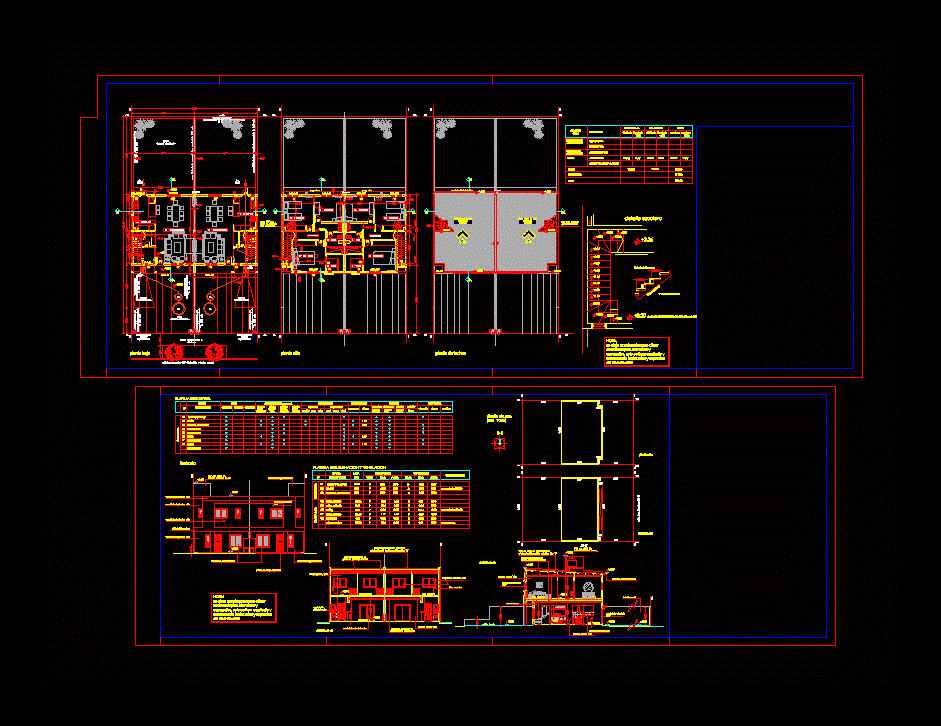Hhabitacion Detached House DWG Plan for AutoCAD

House room; final design with architectural plans; structural drawings; site plans; hydraulic, sanitary and electric; level details.
Drawing labels, details, and other text information extracted from the CAD file (Translated from Spanish):
tank toilet, s.a.c. b.a.f. b.a.c. ja, rises hot water, lowers cold water, lowers hot water, jug of air, union nut, meter, gate valve, float valve, cold water pipe, hot water pipe. , tee with exit to top., tee with exit down., hydraulic simbology, cross connection, connection yee, installation of toilet, elevation, floor, cut, npt, installation of washbasin, hydraulic power, hose coflex, for wc, connector with thread, hydraulic detail, wc, shower installation, main elevation, adjoining, x – x ‘cut, cut and – and’, dome, free fall, rear elevation, garden, kitchen, ups, architectural ground floor, parking space / garage . of service, access, main, architectural plan of the whole, projection of slab of mezzanine, stay, p. of service, terrace, dining room, date:, project:, house room, name :, hernandez melendez iván, architecture, teacher :, arq. caves santiago agustín, matter:, expression workshop iv, low, architectural upper floor, roof slab projection, bedroom, bathroom, detail of the window outline, cornice detail, detail of the banquette floor, main access, details architectural, hydropneumatic, municipal, ja, ranj, tv, ban, municipal collector, house-room, inst. hydraulic, inst. sanitary, left, sanitary tee, cespol, strainer, back, right, side and rear, or similar economic type, mca. american standard, sanitary heritage, joint ” propel ”, elbow of, detail: connection of washbasins, basin ovalin boy .., nipple of pvc, travertine., cover of marble, pvc pipe, detail: connection of wc, facades
Raw text data extracted from CAD file:
| Language | Spanish |
| Drawing Type | Plan |
| Category | House |
| Additional Screenshots |
 |
| File Type | dwg |
| Materials | Other |
| Measurement Units | Metric |
| Footprint Area | |
| Building Features | Garden / Park, Garage, Parking |
| Tags | apartamento, apartment, appartement, architectural, aufenthalt, autocad, casa, chalet, Design, detached, drawings, dwelling unit, DWG, final, haus, house, Housing, logement, maison, plan, plans, residên, residence, room, single, site, structural, unidade de moradia, villa, wohnung, wohnung einheit |








