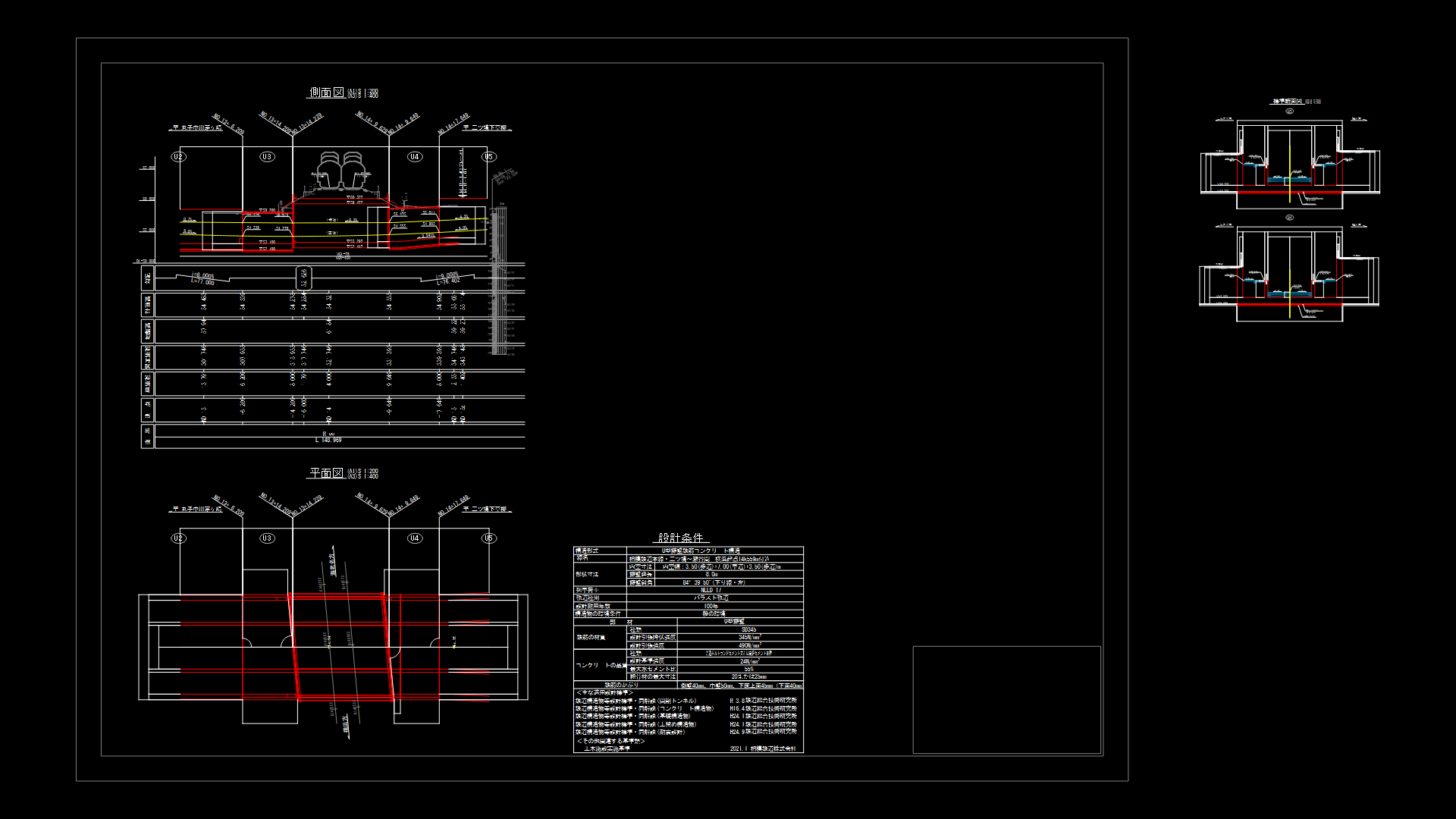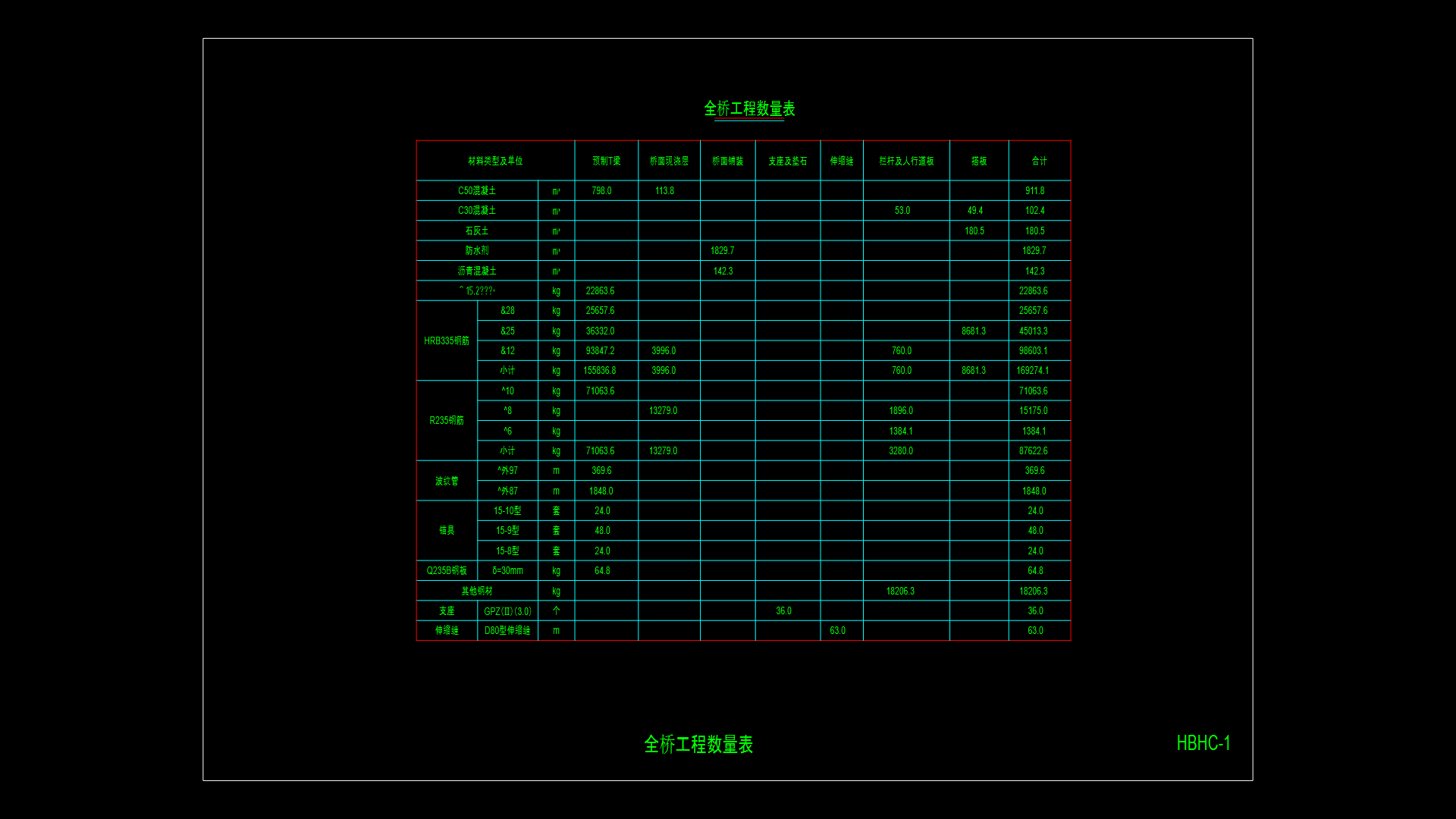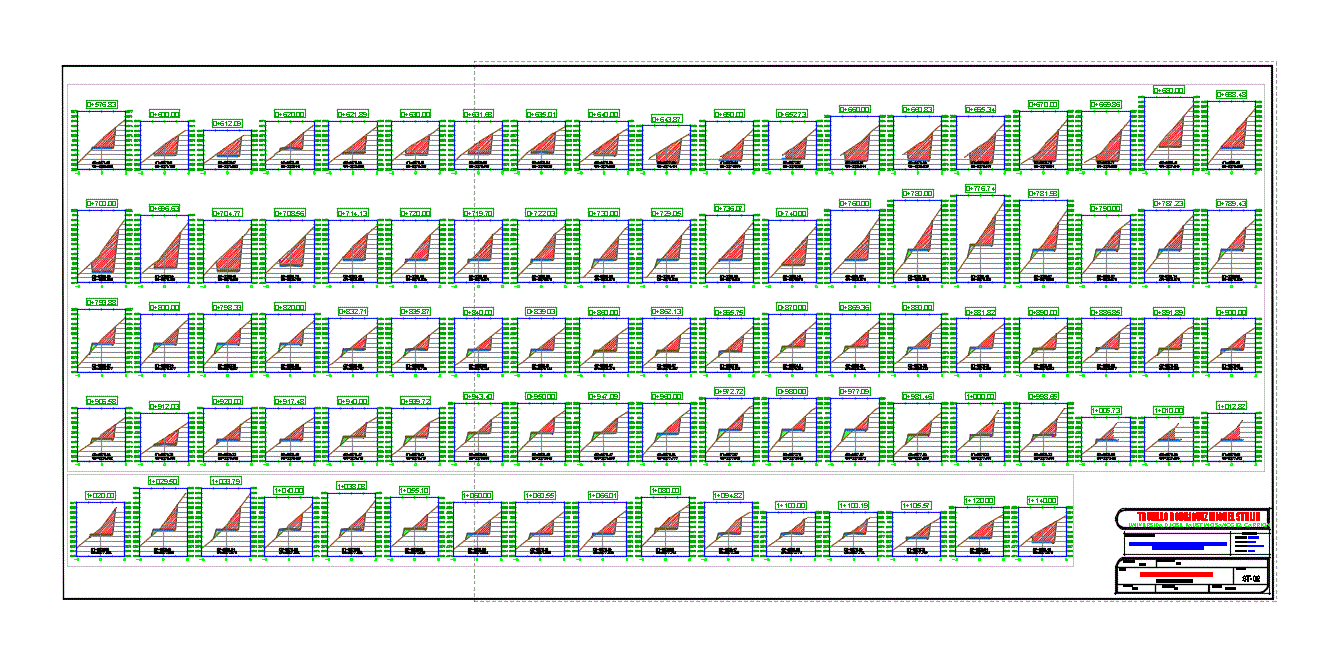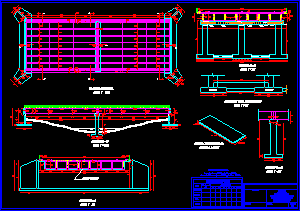Hidrahulico Concrete Paving – Hidalgo Street DWG Section for AutoCAD

Hydraulic concrete paving – topographical rise; sections, profile, section type
Drawing labels, details, and other text information extracted from the CAD file (Translated from Spanish):
north, ml., ton, drainage works, earthworks, overharvest, waste, zero, natural, terrain, elevations, chain, subgrade, cut, thickness, embankment, volumes, pstv, pcv, piv, ptv, point on vertical tangent, principle of vertical curve, vertical tangent principle, vertical inflection point, mass curve, league slope, natural terrain, subgrade level, project specifications, km :, work :, type :, propieterio :, length :, plant, km:, date:, concepts, characteristics of the section, in this plane, scales of the project, pavement with hydraulic concrete, quantities of project work, maximum degree of curvature, project speed, type of road, steep slope, maximum slope, width of roadway, crown width, maximum elevation, pumping, —, symbology, ordinate of mass curve, ocm, free carriage, mass curve :, ahuata street, responsible :, location :, profile and sections, teziutlan., sketch of location, hueyapan., teteles, a puebla., tlatlauquitepec., atemeya, yaonahuac., atempan, a nautla, a xalapa, ahuata street profile , sections ahuata street, garrison, section type, variable, concrete in chapel on the right, visit well
Raw text data extracted from CAD file:
| Language | Spanish |
| Drawing Type | Section |
| Category | Roads, Bridges and Dams |
| Additional Screenshots |
 |
| File Type | dwg |
| Materials | Concrete, Other |
| Measurement Units | Metric |
| Footprint Area | |
| Building Features | |
| Tags | autocad, concrete, DWG, hidalgo, HIGHWAY, hydraulic, hydraulic concrete, pavement, paving, profile, rise, Road, route, section, sections, street, surveying, topographical, type |








