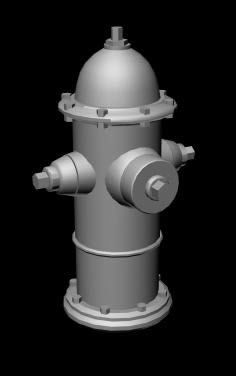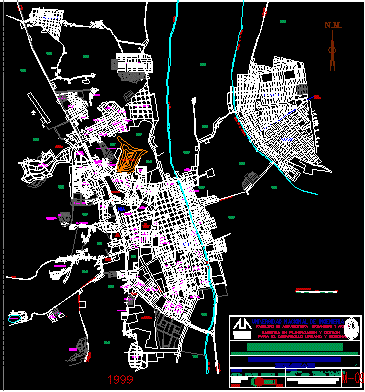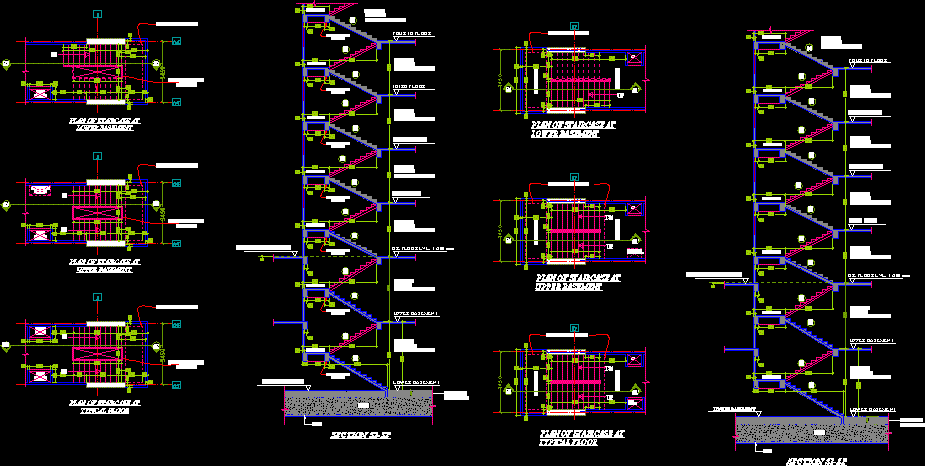Choose Your Desired Option(s)
×ADVERTISEMENT

ADVERTISEMENT
Hidrant in 3D
| Language | Other |
| Drawing Type | Model |
| Category | Water Sewage & Electricity Infrastructure |
| Additional Screenshots | |
| File Type | dwg |
| Materials | |
| Measurement Units | Metric |
| Footprint Area | |
| Building Features | |
| Tags | autocad, bombeiro, d'incendie, DWG, feuerwehrmann, firefighter, hidrantes instalação, hydrant, hydranten, incendio, installation feuer, installing fire, kläranlage, le feu d'installer, model, pompier, treatment plant |
ADVERTISEMENT
Download Details
$3.87
Release Information
-
Price:
$3.87
-
Categories:
-
Released:
April 15, 2018








