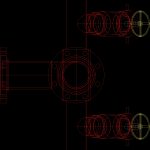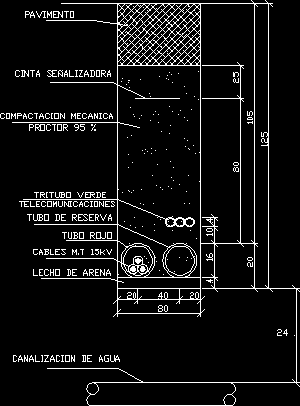Hidrante 4 Inchs 3D DWG Model for AutoCAD
ADVERTISEMENT

ADVERTISEMENT
HIDRANTE PROPORTIONER FIRE WATER
Drawing labels, details, and other text information extracted from the CAD file:
reducing, deg elbow sr, std, bolts nut, flange wn rf, flange wn rf, ansi, tee, std, pipe od mm wall, std, bolts nut, flange so rf, ansi
Raw text data extracted from CAD file:
| Language | English |
| Drawing Type | Model |
| Category | Mechanical, Electrical & Plumbing (MEP) |
| Additional Screenshots |
 |
| File Type | dwg |
| Materials | |
| Measurement Units | |
| Footprint Area | |
| Building Features | |
| Tags | autocad, DWG, einrichtungen, facilities, fire, gas, gesundheit, hidrante, inchs, l'approvisionnement en eau, la sant, le gaz, machine room, maquinas, maschinenrauminstallations, model, provision, wasser bestimmung, water |








