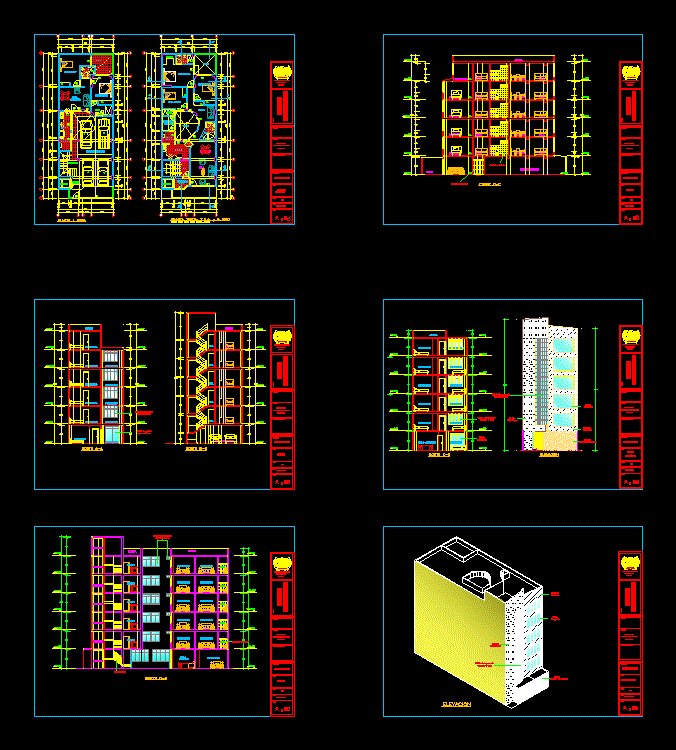High Density Housing DWG Section for AutoCAD

Home bar and high-density tower located in Arequipa with several typologies planimetry with sections and elevations
Drawing labels, details, and other text information extracted from the CAD file (Translated from Spanish):
p. of arq enrique guerrero hernández., p. of arq Adriana. rosemary arguelles., p. of arq francisco espitia ramos., p. of arq hugo suárez ramírez., sh, made by coco, kitchenet, jardin, ps, plane, theme, student, lamina nº, faculty of architecture and urbanism – unsa, high density housing, suarez silva gonzalo, planimetry, bedroom, living room, kitchen , dining room, box, books, booths, sh males, contribution: cafeteria, ladies, hall, bar, living room, dining room, study, pastry shop, hall, counter, kitchenette, mini-gym, room, kitchen, cellar, social sh, receipt, jar din, music room, library, candy store, ice cream parlor, contribution: booth, contribution: minimarket, contribution: board games, avenida progreso, jorge chavez, second level, depo – site, control, vehicular access housing, commercial parking, garden square, secondary access, main access, trade, third level, fourth level, fifth level, sixth level, snack-ice cream shop, grocery store, seventh level, eighth level, tenth level, ninth level, pet shop, music store ca, contribution: video games, contribution: pharmacy, room-dining room, contribution: video games, drinks, toy store, children’s bookshop, mezzanine, topical, cribs, receptions, contribution: nursery, booth, children’s toys, accessories , news, try music, records, sshh, videos, mammals, fish, dance machines, iii, viii, vii, universal encyclopedia, mathematics, trigonometry and geometry, physics and differential and integral calculus, biology and anatomy, encyclopedic dictionary, chemistry organic and inorganic, universal history, antonio gahudi, tadao hando, lius baragan, teodoro gonzales de leon, enrique norten, le corbisier, walter gropius, alvar alto, modern architecture, sample books, sample, sample area, service area, eleventh level, twelfth level, thirteenth level, fourteenth level, snack, photocopying, printing, fifteenth level, common space, gazebo area, water mirror, changing room
Raw text data extracted from CAD file:
| Language | Spanish |
| Drawing Type | Section |
| Category | Condominium |
| Additional Screenshots |
 |
| File Type | dwg |
| Materials | Other |
| Measurement Units | Metric |
| Footprint Area | |
| Building Features | Garden / Park, Parking |
| Tags | apartment, arequipa, autocad, BAR, building, condo, density, DWG, eigenverantwortung, elevations, Family, group home, grup, high, home, Housing, located, mehrfamilien, multi, multifamily housing, ownership, partnerschaft, partnership, planimetry, section, sections, tower, typologies |








