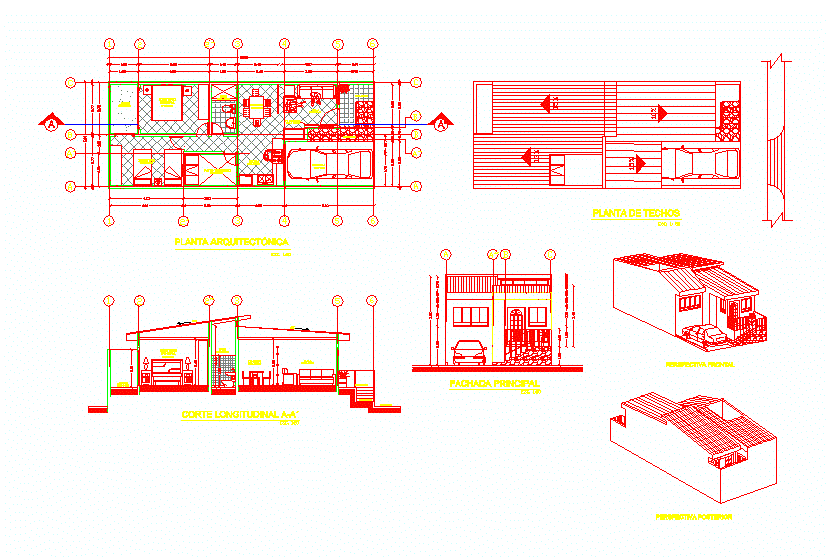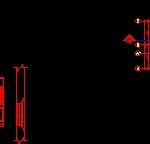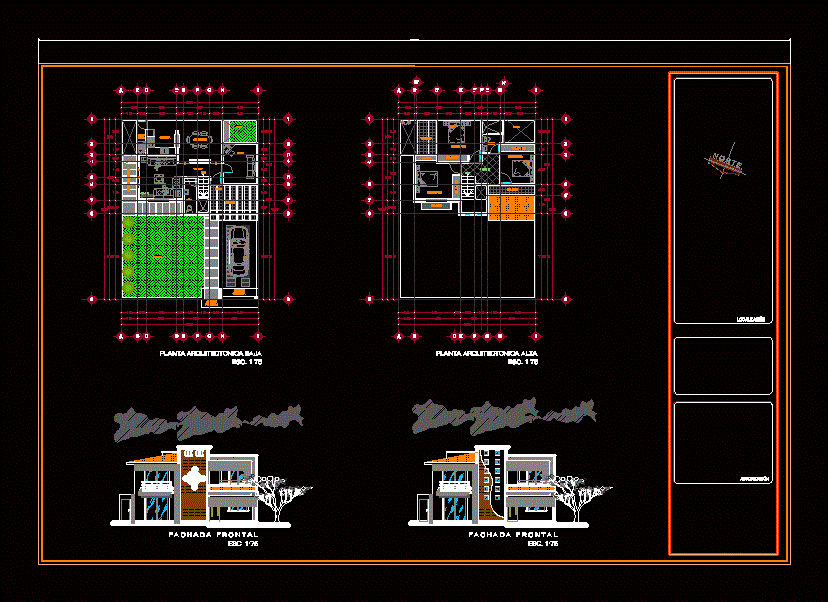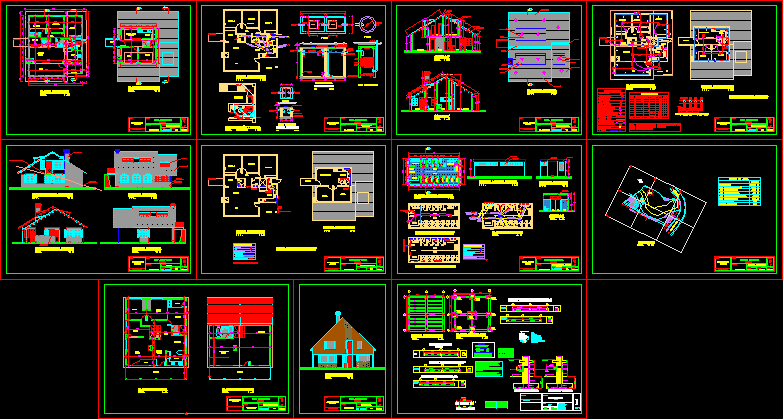High Density Housing DWG Section for AutoCAD
ADVERTISEMENT

ADVERTISEMENT
Housing 90 square meters; 15 meters long by 6 meters wide: two bedrooms; a main with double bed and one with twin beds; kitchen with pantry; patio / clothesline; tv room with recessed; dining; indoor garden; berja in access that serves as lobby and parking for one car. A longitudinal section is provided; main facade; plant gabled roofs and two aerial perspectives the front and the back.
Drawing labels, details, and other text information extracted from the CAD file (Translated from Spanish):
frontal perspective, rear perspective, floor of ceilings, bedroom, master bedroom, garden, bathroom, dining room, kitchen, living room, garage, tv embedded in the wall, architectural floor, main facade
Raw text data extracted from CAD file:
| Language | Spanish |
| Drawing Type | Section |
| Category | House |
| Additional Screenshots |
 |
| File Type | dwg |
| Materials | Other |
| Measurement Units | Metric |
| Footprint Area | |
| Building Features | Garden / Park, Deck / Patio, Garage, Parking |
| Tags | apartamento, apartment, appartement, aufenthalt, autocad, bedrooms, casa, chalet, density, double, dwelling unit, DWG, haus, high, house, Housing, logement, long, main, maison, meters, residên, residence, section, square, unidade de moradia, villa, wide, wohnung, wohnung einheit |








