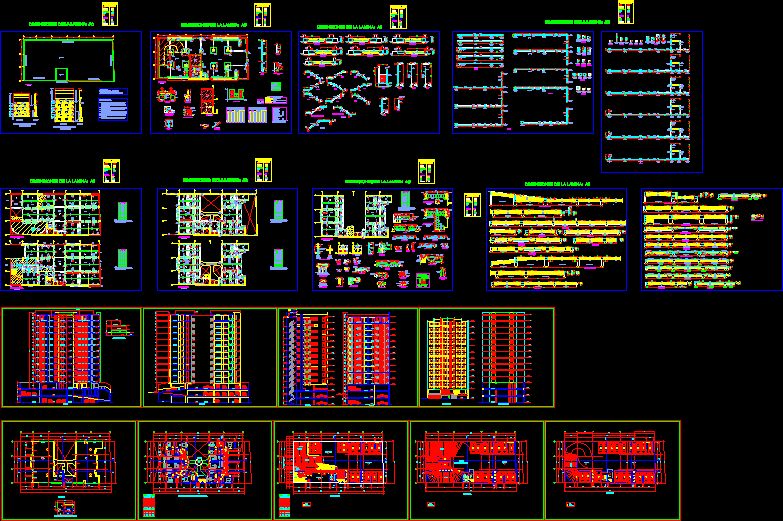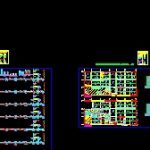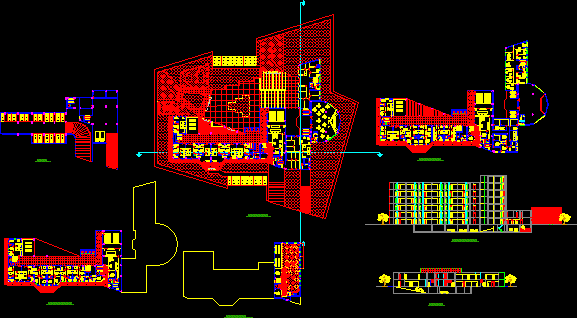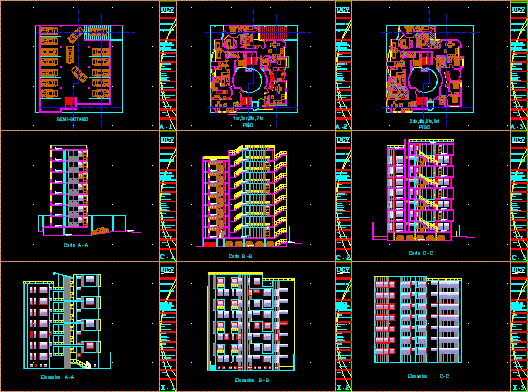High Rise Apartment Building DWG Detail for AutoCAD

Flat apartment buildings, structures and architecture details
Drawing labels, details, and other text information extracted from the CAD file (Translated from Spanish):
h slab, var., see plates, thickness of the lines, colored tips, of the excavation to take additional security measures, yes, they will be the entire responsibility of the constructor of the same., if the case., all cause of humidity. , consequently for the height of this shoe is insispensable, build it by horizontal strips, cradling with very dry mixture, settlements in the existing construction., calzaduras, general specifications :, general notes :, each level of filling., building to be built, stage iv, last, shoelace, excavate and fill, then dig and fill, stage ii, stage iii, stage i, caliper by horizontal bands, elevation, section, stage v, mesh, filling, born, brick, remove, double mesh, nfp . variable, ramp in, change section, see detail, tip., series, in the upper part., upper part., notes:, cloth, long., beam, ramp, in filling, – check length and quantity of joists in work ., beam vc, plate, grows, joists typical formwork, typical formwork, bracket, metal bridge, roof formwork, roof formwork cto. machines, shuttering floor cto. machines, column, bracket detail, prestressed beam, temperature, steel, beam width, slab height, cables seen, firth beam, negative steel, flat beam, joist support detail, lightened detail, b- in case of do not join in the areas indicated by the percentages, c- for lightened and slabs the lower steel is joined on the supports, lower reinforcement, beams, slabs and lightened, overlap joints for, values of m, to the designer, h. any, top reinforcement, typical beam anchoring, minimum r, minimum radius of bending, column finish, indicated, d lightened, aa cut, firth joist, vault, bb cut, concrete, joist, prestressed, e-cut, mesh of, confinement area, splices outside, parts to be made, spliced in different, overlapping splices for columns, low reinforcements, considering area of, high reinforcements, but, that are less spliced, cut cc, see d in, plant, dd cut, negative steel, roof formwork joists, standard hooks, joist specifications, on each joist, like vaults, prestressed joists specifications, negative steel, series, first floor metal bridge plant, typical floor metal bridge plant, railing security, fixed support, mobile support, connector, flange sup., typical detail coverage, bridge, last floor, detail of metal beam, to plate, metal beam, concrete support, detail fixed side anchor, metal beam, deta lle movable side anchoring, foundation, ramp in fill, start ramp, tank formwork, accumulated h, main directions of the structure, mezzanines and totals for both, relative maximum displacements of, floor, h mezzanines, tower a, total, mezzanines , address and, direction x, tower b, beam, specified, summary of the foundation conditions, badly graduated gravel, building and being replaced by suitable materials, shall be removed in full, before constructing, disassembling or filling sanitary and that these inadequate materials, should not be based on peat, organic soil, topsoil, safety factor :, additional recommendations :, aggressiveness of the soil to the foundation :, differential settlement :, not detected, type of foundation :, stratum of the foundation: depth of foundation :, design parameters of the foundation :, parameters of, seismic force, admissible pressure :, insulated footings and running foundations, encofr ado roof-cuts-details, beams of cut-cuts-stairs, foundation-cistern-details, plan, description, index of plans, detail of bending of stirrups, in plates, columns and beams, or columns, d of plates, beams, hook detail, abutment, nnt, detail of shoe, see plant, sardinel, nfp, n.jardin, well compacted ground, specifications, coatings, brick walls, specifications for, thickness of the joints, mortar mix :, type of brick: solid type, banked beams and walls, slabs and stairs, lightened and flat beams, note: it is recommended the use of a sealer in the concrete of elements, structural to prevent the oxidation of the reinforcement, note: for the trace of foundation see architectural plans, footings, cm., indicated, reference plant, foundation, nfc, detail of stepped foundation, interior, foundation, sobrecimiento, perimetric, var, calzadura-details, axis break, nfp. var., horizontal, protruding detail on the main facade, n.f.p. var., dorm. main, kitchen, laundry, dining room, living room, study, bedroom, first floor, parking, elevator hall, parking, multipurpose room, hall, entrance hall, roof plant, gci, roof, living room, elevated tank, sh, frontal elevation, rear elevation, cistern and cto. of elevator machines, vacuum, laundry, catwalk, pa
Raw text data extracted from CAD file:
| Language | Spanish |
| Drawing Type | Detail |
| Category | Condominium |
| Additional Screenshots |
  |
| File Type | dwg |
| Materials | Concrete, Steel, Other |
| Measurement Units | Imperial |
| Footprint Area | |
| Building Features | Garden / Park, Elevator, Parking |
| Tags | apartment, architecture, autocad, building, buildings, condo, departments, DETAIL, details, DWG, eigenverantwortung, Family, flat, group home, grup, high, mehrfamilien, multi, multifamily housing, ownership, partnerschaft, partnership, rise, structures |








