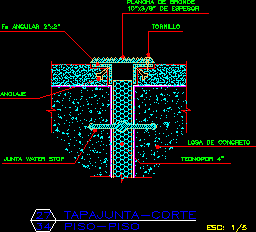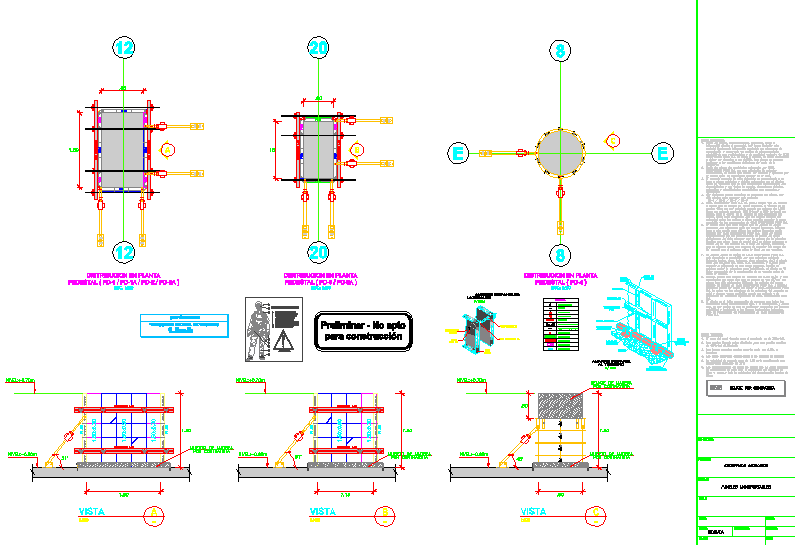High Rise Apt Building Section–Technical Details DWG Section for AutoCAD

FROM BASEMENT TO ROOF.
Drawing labels, details, and other text information extracted from the CAD file (Translated from Romanian):
bd. hristo botev nr. bucuresti tel., ro company, haag nürnberg bucharest, arch, mp., project manager, designed, drawn, date, the existing space shares are taken over by the contractors are required to check them on the spot. the plans are informative to the beneficiary and are not execution plans, date, actual index, index, light, TGT, date, Notifications, b. advice, gherman, the unifamiliary corbean of the sky, arch. c, arch. a. danilescu, modification of garage modification of finishes renouncement of the proposed new staircase and extension of the console floor d ‘, no. board, scale, dima loredana mirela, phase ii, student, professor, date, residential, arh, arch. nicolae ionescu, group, university spiru haret Faculty of Architecture semester cycle, detail railing, circular terrace detail, no. board, scale, dima loredana mirela, phase ii, student, professor, date, residential, arh, arch. nicolae ionescu, group, university spiru haret Faculty of Architecture semester cycle, land connection, no. board, scale, of travee, dima loredana mirela, phase ii, student, professor, date, residential, arh, section, arch. nicolae ionescu, group, university spiru haret Faculty of Architecture semester cycle, facade, slope, roof terrace, fe al, exterior marble floor, indoor ceramic flooring, fe al, exterior natural stone, floor parquet flooring, fe al, zinc coated glaf, glaf interior, current floor plan, floor plan, glass balustrade, aluminum joinery with thermal insulation, decorative plaster, aluminum joinery with thermal insulation, no. board, scale, dima loredana mirela, phase ii, student, professor, date, residential, arh, arch. nicolae ionescu, group, university spiru haret Faculty of Architecture semester cycle, curtain wall, detail facade
Raw text data extracted from CAD file:
| Language | N/A |
| Drawing Type | Section |
| Category | Construction Details & Systems |
| Additional Screenshots |
 |
| File Type | dwg |
| Materials | Aluminum, Glass |
| Measurement Units | |
| Footprint Area | |
| Building Features | Garage |
| Tags | autocad, basement, building, construction details section, cut construction details, details, DWG, high, rise, roof, section |








