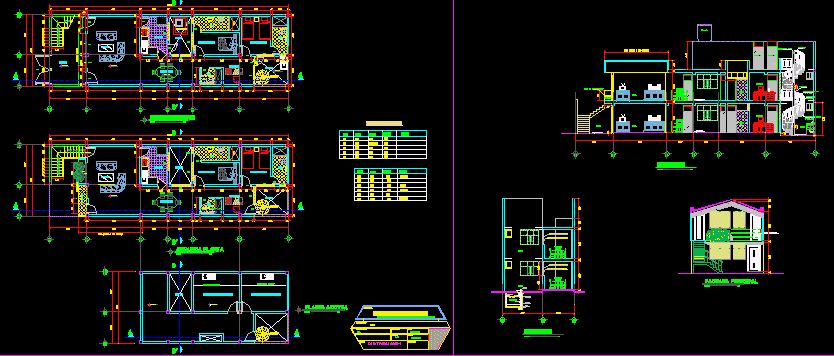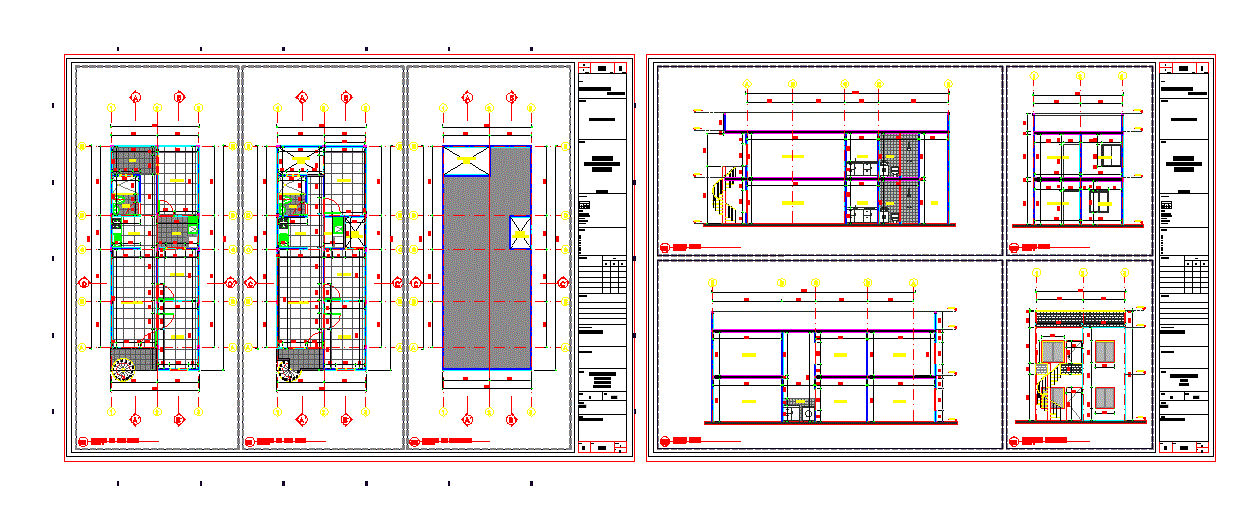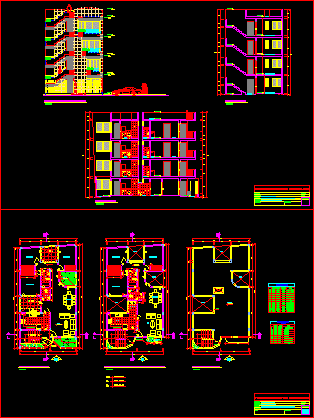High Rise Condominium–80 Storeys DWG Detail for AutoCAD
ADVERTISEMENT

ADVERTISEMENT
Detailed lay out of a 80 storey high rise condominium.
Drawing labels, details, and other text information extracted from the CAD file:
plant, side chair, residential ground floor plan, scale, closet, game room, social hall, social events room, storage, sto., bar, female toilet, male toilet, lounge, pool area, lap pool, leisure pool, administrative offices, office, conference room, staff office, toilets, nave, vestry, sacristy, chaplain, narthex, pump room, boiler room, mechanical room, generator, electrical room, power room, service floor, library, altar, gym, kickboxing room, gym lobby, mail room, security, fire exit, entry, waiting area
Raw text data extracted from CAD file:
| Language | English |
| Drawing Type | Detail |
| Category | Condominium |
| Additional Screenshots |
 |
| File Type | dwg |
| Materials | Other |
| Measurement Units | Metric |
| Footprint Area | |
| Building Features | Pool, Elevator |
| Tags | apartment, autocad, building, condo, condominium, DETAIL, detailed, DWG, eigenverantwortung, Family, group home, grup, high, lay, mehrfamilien, multi, multifamily housing, ownership, partnerschaft, partnership, residential, rise, storey, storeys |








