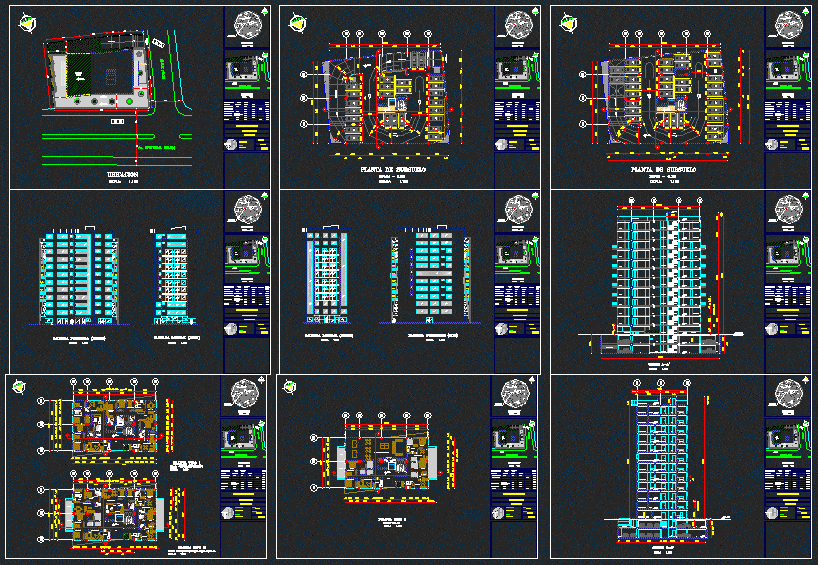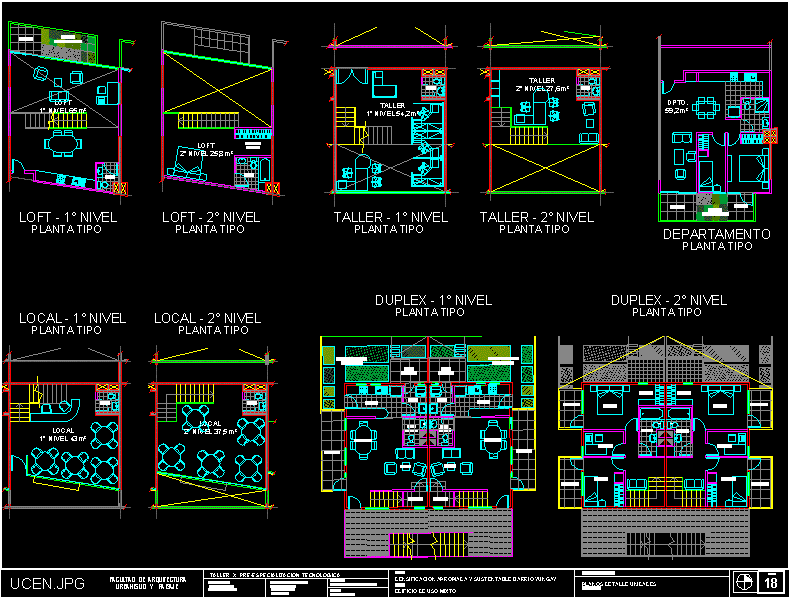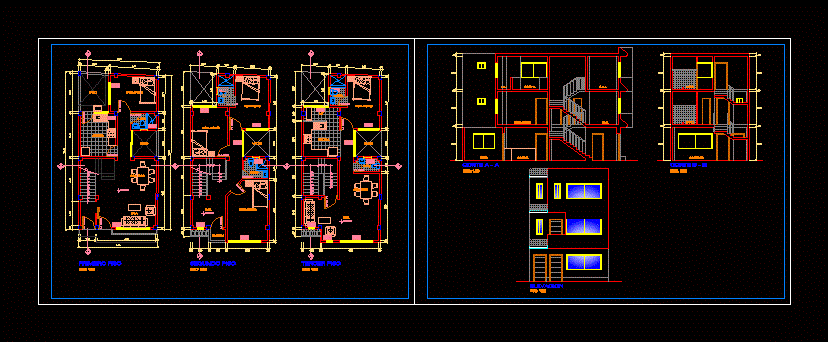High-Rise Mixed-Use Multifamily, With Stores, Offices, Parking DWG Block for AutoCAD

Mixed – use building with retail on the ground floor, offices and departments has underground parking.
Drawing labels, details, and other text information extracted from the CAD file (Translated from Galician):
pcr, n o r t e, teacher: arq. sebastian villalba, villaflora, alfaro, ped, d.de sandoval, kings, g.diaz de pineda, a.de prado, j.de arguello, n.de balboa, j padilla, towers, mendoza, quez, juan, mar , av. rodrigo de chavez, quinonez, av. maldonado, location, military eloy alfaro, prairie, simon bolivar, colon, yanez pinzon, queen victoria, rabida, juan leon mera, santa maria, pinta, nia, av. rio amazonas, grl. ulpiano paez, veintimilla, luis cordero, nueve de octubre, javier ascazubi, i. of twenty-five, av. cristobal colon, av. francisco de orellana, berlin, m. acosta, cancha, fields, caizares, manuela, col, ortiz, baca, hospital, jeronimo carrion, av amazonas, avenue December 6, building, mariscal sector, implantation, location :, project :, lamina :, indicated, scales :, date:, mixed-use building, contains :, members :, rives israel, course :, fifth year, av. cristobal colon, street foch, terrace, accessible, parking access, main access, denomination, subsoils, covered area, areas comulames, total area, open area, recreational area, —-, green road axis, area of boards, cellar , transformer room, generator room, c. of waste, elevator, duct, garbage, duct, duct for firefighters, underground plant, cistern, perfumery, warehouse, watchmaking, communal room, laundry, bicycles, cellar, laundry area, and drying, waiting room, hall , gardiania, access trade, ground floor, kitchen, living room and dining room, dining room, living room, bedroom, master, c. washing, laundry utensils, laundry, balcony, play area and recreation, cut a-a ‘, c. trash, track, utility cellar, accessible terrace, bathroom, b-b ‘cut, cellar, elevator, stands, green terrace, green area, street level
Raw text data extracted from CAD file:
| Language | Other |
| Drawing Type | Block |
| Category | Condominium |
| Additional Screenshots |
 |
| File Type | dwg |
| Materials | Other |
| Measurement Units | Metric |
| Footprint Area | |
| Building Features | Garden / Park, Elevator, Parking |
| Tags | apartment, autocad, block, building, condo, departments, DWG, eigenverantwortung, Family, floor, ground, group home, grup, highrise, mehrfamilien, mixed, multi, multifamily, multifamily housing, offices, ownership, parking, partnerschaft, partnership, retail, Stores, underground |








