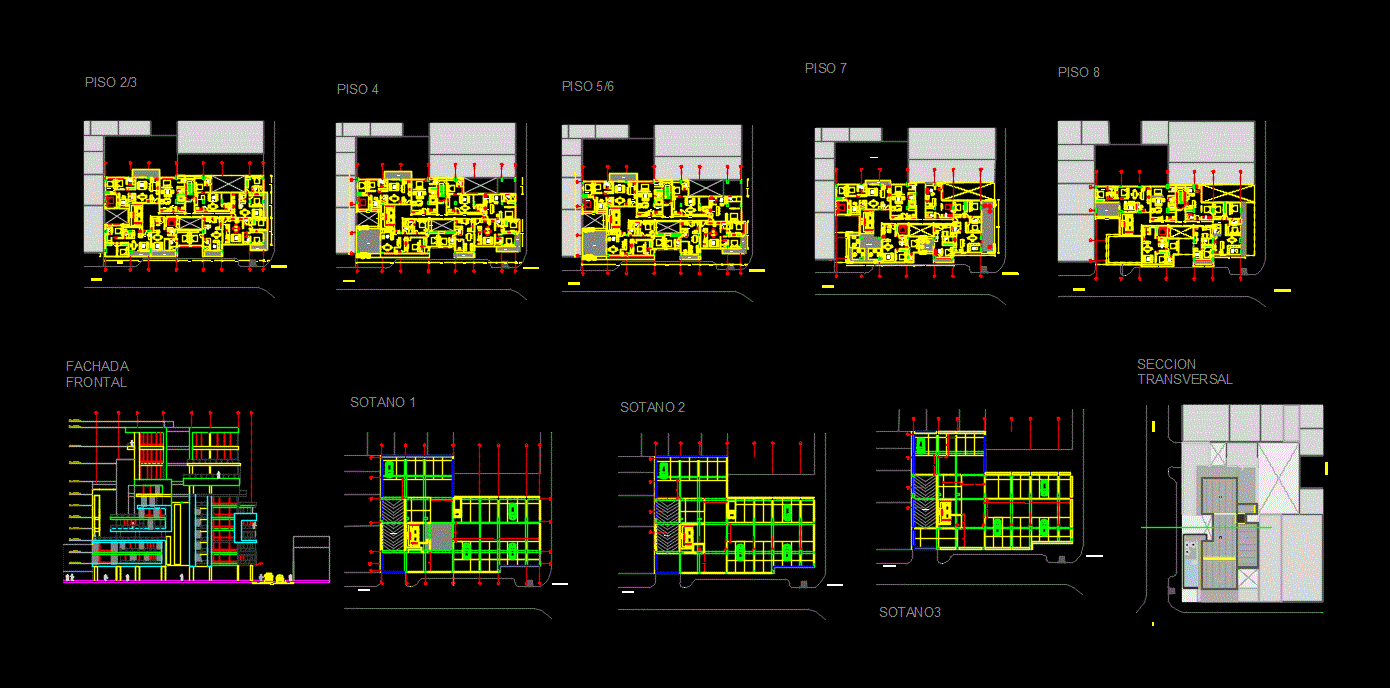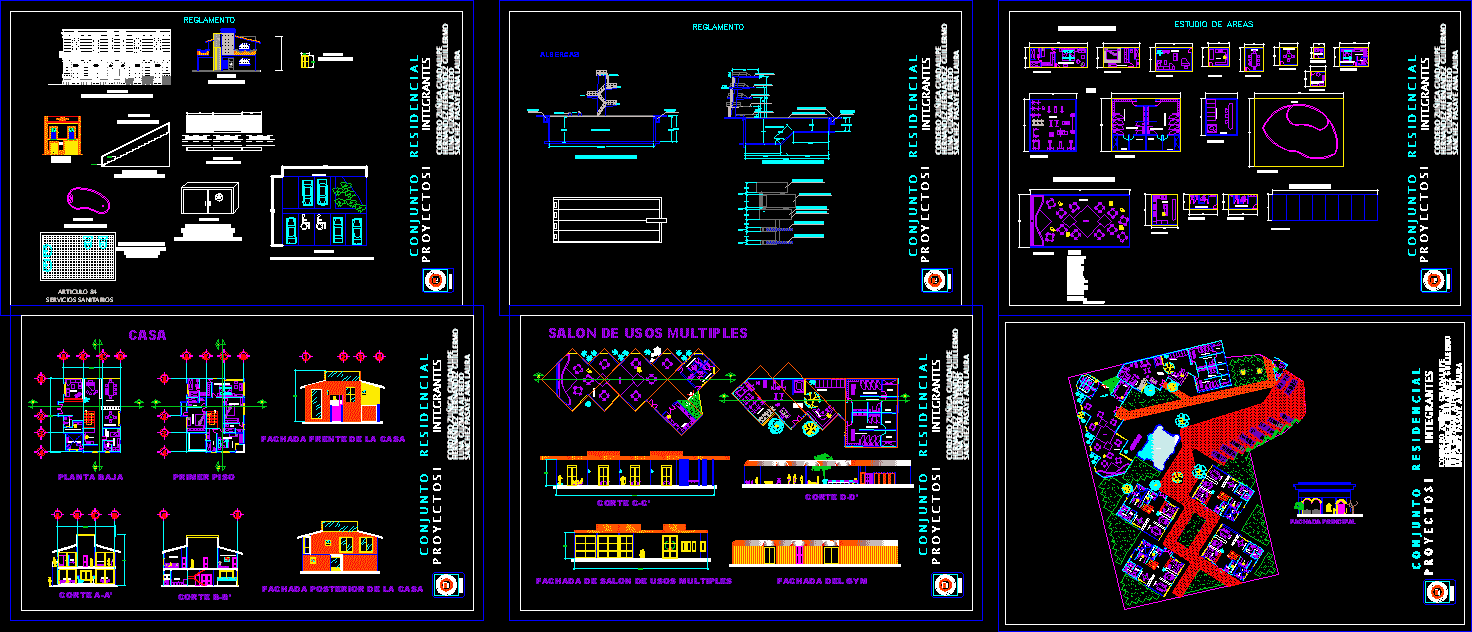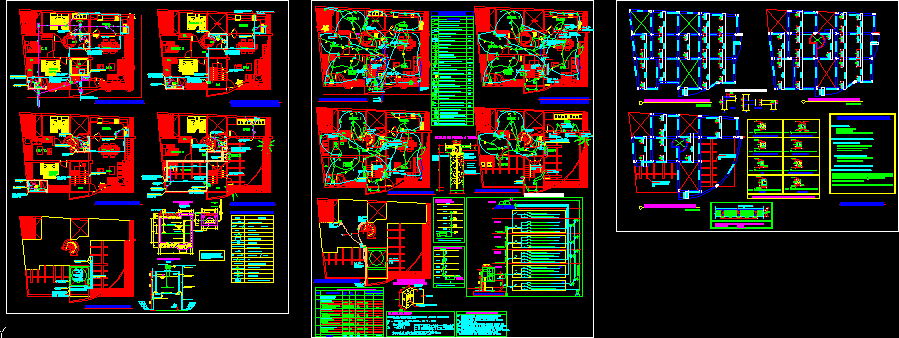High Rise Mixed Use Project On 275000 M2, Istanbul DWG Full Project for AutoCAD
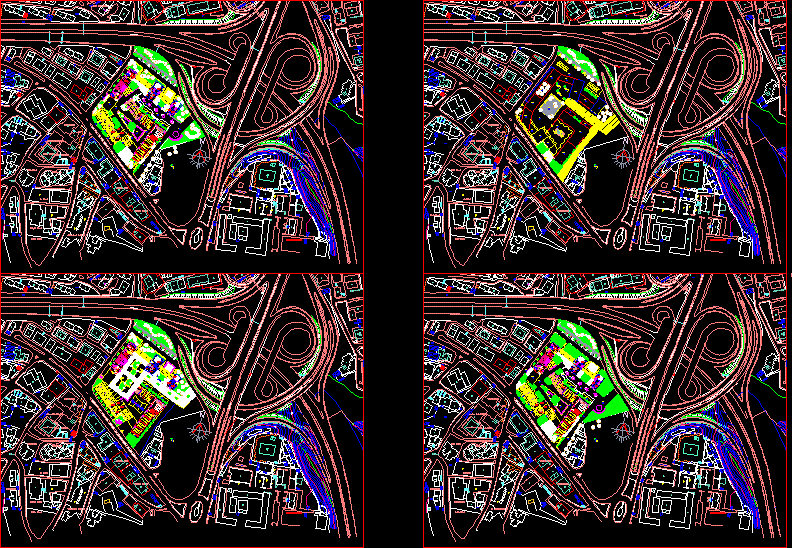
Mixed – use complex on land 275000m2 construction area 85000m2.Multifamily building; located in the city of Istanbul; is a high rise building and with studio apartments and a social area in the first and last floor. file includes plans; elevations and sections
Drawing labels, details, and other text information extracted from the CAD file (Translated from Turkish):
executive chair, game over, machine, apartment, light band, plasterboard, bowling, sarkar, bar, billiard, butcher street, unity site, dedeman passage, dedeman hotel, fulyalý site, service building, telecom headquarters, retired officer houses, ış acceptance room, staff, dance storage, bank, blocks, star site, asesi, patience, city, ptt, turk telekom, telekom policlinic, balmumcu neighborhood, shop, residence meeting, storage room, canteen room, canteen room, canteen, canteen, canteen, canteen, canteen, canteen, canteen, canteen, canteen, canteen, canteen, canteen, canteen, canteen, canteen, canteen, receptýon, bedroom, livingroom
Raw text data extracted from CAD file:
| Language | Other |
| Drawing Type | Full Project |
| Category | Condominium |
| Additional Screenshots |
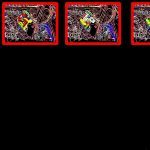 |
| File Type | dwg |
| Materials | Other |
| Measurement Units | Metric |
| Footprint Area | |
| Building Features | |
| Tags | apartment, area, autocad, building, city, complex, condo, construction, DWG, eigenverantwortung, Family, full, group home, grup, high, land, located, mehrfamilien, mixed, multi, multifamily housing, ownership, partnerschaft, partnership, Project, rise |



