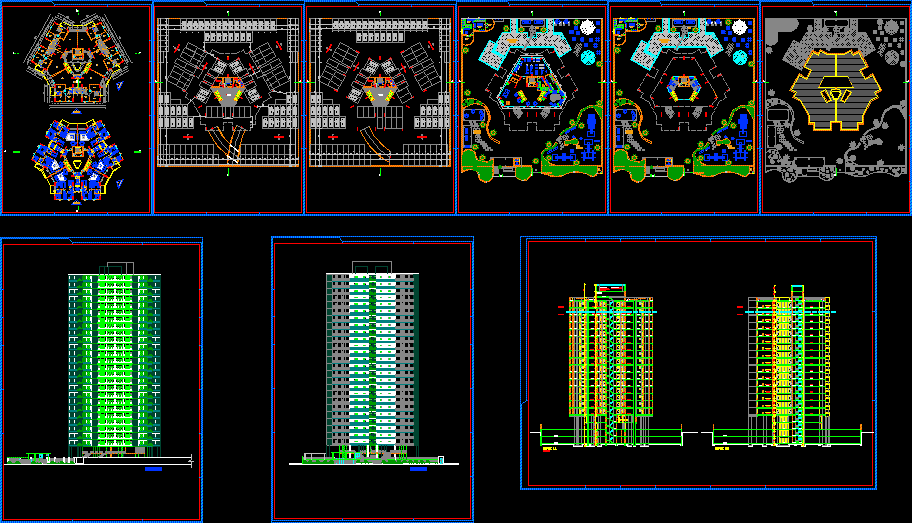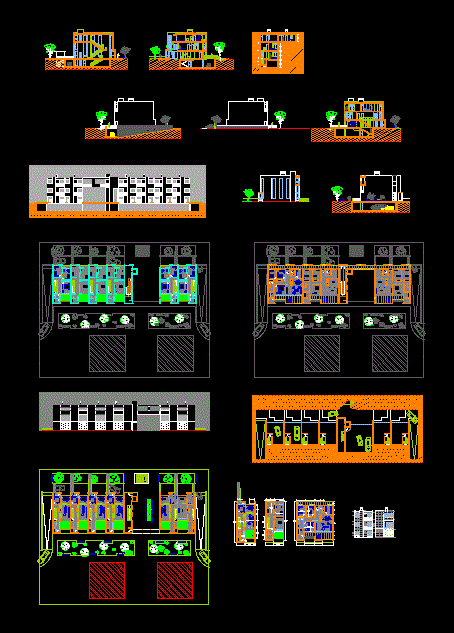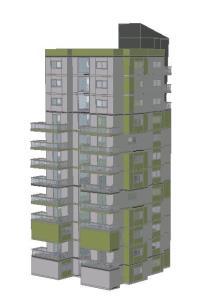High Rise Residential, 6 Units Per Floor DWG Block for AutoCAD

Design of residential building with garages and social areas.
Drawing labels, details, and other text information extracted from the CAD file (Translated from Portuguese):
View, set, housing, arq atelier iii, ivens lira mirella teixeira, college of, ground floor, ufba, urbanization, integrated, atelier iii, Deise Marques, college of, ground floor, ufba, scale, urbanization, integrated, atelier iii, Deise Marques, college of, ground floor, ufba, scale, urbanization, integrated, atelier iii, Deise Marques, college of, ground floor, ufba, scale, urbanization, integrated, atelier iii, Deise Marques, college of, ground floor, ufba, scale, fit, washbasin, hall, ladder, kitchen, Restroom, bedroom, suite, fit, washbasin, hall, kitchen, Restroom, bedroom, suite, The. service, fit, kitchen, washbasin, hall, circ. esc., ladder, living, balcony, fit, washbasin, hall, ladder, kitchen, Restroom, bedroom, suite, fit, washbasin, hall, kitchen, Restroom, bedroom, suite, trough, platform, total capacity lts, lts technical booking, total, from water, lts consumption, upper reservoir, trough, total capacity lts, upper reservoir, fit, washbasin, hall, ladder, kitchen, Restroom, bedroom, suite, fit, washbasin, hall, kitchen, Restroom, bedroom, suite, pavement, The. service, fit, kitchen, washbasin, hall, circ. esc., ladder, living, balcony, pavement, The. service, fit, kitchen, washbasin, hall, circ. esc., ladder, living, balcony, trough, ladder, hall, circ. esc., ladder, garage, hall, circ. esc., ladder, hall, circ. esc., ladder, hall, circ. esc., ladder, garage, feather settings, color, feather, thickness, cut aa, scale, cut bb, urbanization, integrated, atelier iii, Deise Marques, college of, building cuts, ufba, scale, facade, rises, facade, facade, rises, facade, facade, suite, bedroom, suite, bedroom, circulation, circ., circulation, living room, kitchen, wc, washbasin, wc, service, hall, rises, facade, rises, substation, deposit, circ., vehicle circulation, descends, rises, vehicle circulation, rises, substation, deposit, circ., vehicle circulation, rises, rises, rest space, children’s leisure, children’s pool, sauna fem., deep pool, sauna masc., garbage house, sanit.fem., sanit.masc., Zen space, rises, rest space, children’s leisure, children’s pool, sauna fem., deep pool, sauna masc., garbage house, sanit.fem., sanit.masc., Zen space, home, trash, Zen space, cut aa, scale, cut bb
Raw text data extracted from CAD file:
| Language | Portuguese |
| Drawing Type | Block |
| Category | Condominium |
| Additional Screenshots |
 |
| File Type | dwg |
| Materials | |
| Measurement Units | |
| Footprint Area | |
| Building Features | Pool, Garage |
| Tags | apartment, apartment building, areas, autocad, block, building, condo, Design, DWG, eigenverantwortung, Family, floor, garages, group home, grup, high, mehrfamilien, multi, multifamily housing, ownership, partnerschaft, partnership, residential, rise, social, units |








