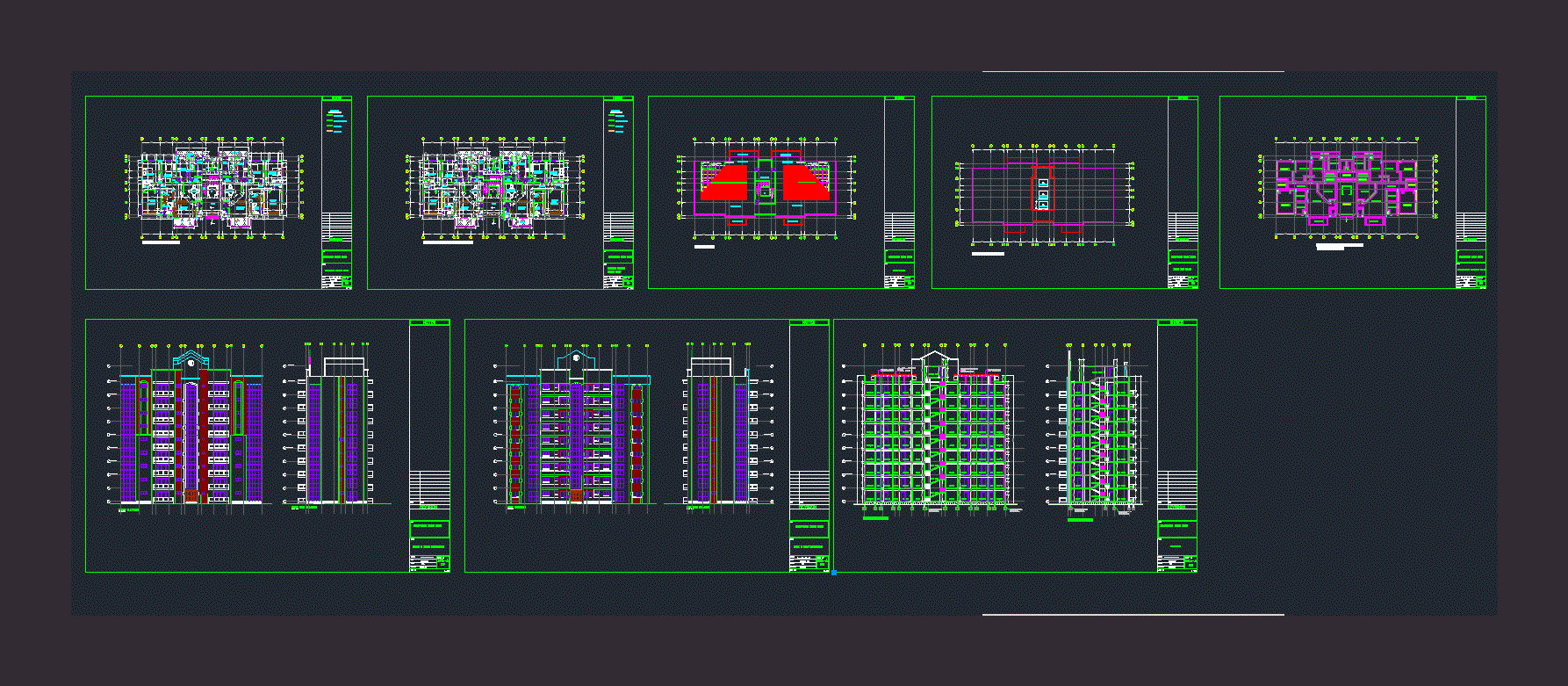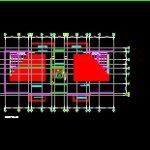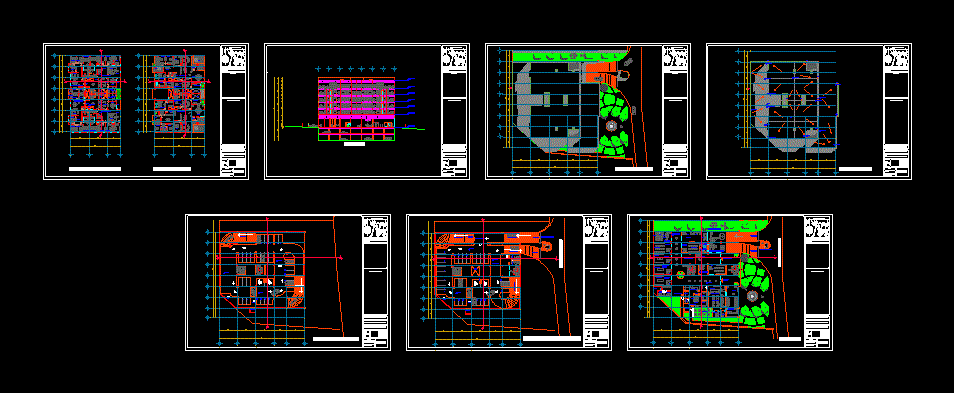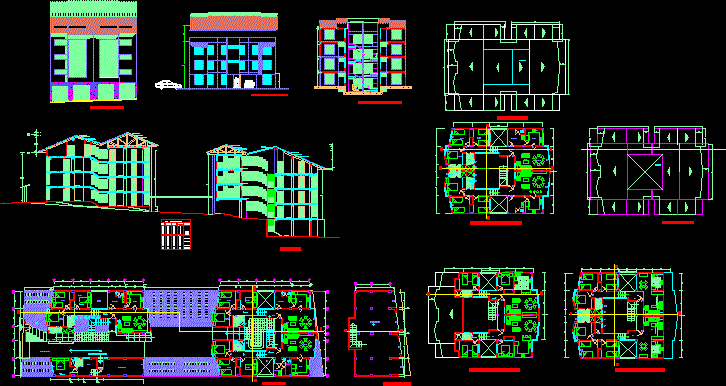High Rise Residential Building DWG Block for AutoCAD

Building Eight Floors . Each apartment with pent house.
Drawing labels, details, and other text information extracted from the CAD file:
tank toilet, double sink, rectangular lavatory, range, queen size bed, corner shower, w.c, terrace, living room, lobby, dining area, boys room, arch above, store, master, bedroom, kitchen, utility, area, change, store, bar, room, pump, stand, band, swimming pool, tennis court, playing area, leisure centre, security, gym, shop, office, goldfields ghana ltd, liberian embassy, airport round about, patrice lumber road, odoi kwoa street, front elevation, hlw, tcl ground fl., tcl first fl., tcl second fl., corridor, open area, study, proposed corporate banking department for barclays bank gh. ltd., design network architects, drawing, job., date, scale, blk a, first floor plan, lift, chute, elec., duct, shower, balcony, cloak room, room, tcl third fl., tcl fourth fl., tcl fifth fl., tcl sixth fl., tcl seventh fl., tcl eighth fl., tcl nineth fl., switch room, sheet no, job no, checked, drawn, title, job, revision, item, notes, project for accra polo, club airport-accra, proposed polo court, ground floor plan, michael bortei-doku, michael okyere, hose, reel, fire, extinguisher, tcl third floor, tcl second floor, tcl first floor, tcl ground floor, tcl fourth floor, tcl fifth floor, tcl sixth floor, tcl seventh floor, tcl eighth floor, tcl nineth floor, bedroom, kitchen, stair area, switch room, bedr., left side elevation, right side elevation, michael kb, back elevation, dna-a, tcl tenth fl., proposed high rise, w a l k w a y, saddles, bath, sho, boysroom, feed, garage, tractor, walkway, eating area, servery, simulator, gents, ladies, drinks, achiev., stair, arch, sto., laundry, terrace, lounge, dining, boys, ent., lobby, kit., glass blocks, concrete slab, long span roofing sheet, roof plan, upper roof plan, water tank, typical upper floor plan, typical upper, roof top plan, block wall, concrete wall, stud wall, legend, floor plan, reflected ceiling plan, plaster board, reflected ceiling plan, future dev., pool, swimming, master plan, drain, polo ground, club house, court, squash, play, riding school, polo practise, pony lines, tennis, gen. set, club house car park, new building, gate and, security post, granada hotel, key, shangri-la hotel, covered drain, gentle slope, safety, zone, paddock, road, parking, railway line above, entrance, drain, earth ditch, triple cell culvert, shangri-la fence wall, dwarf stone wall, manholes, access bridge, generator room, house, coral, ramp, horse, loading, tractor, bay, septic, tank, stable waste, proposed square channel, storm drain, to be redesigned, into signalled, interchange, access to stables, private service, out, lawn, honeycomb, wall, w.c, sho., washing bay, dna, nicholas a. asiedu, switch, ict, basement plan, floor plan, tv room, micro conc. ridge cap., sections, boys room, bal.
Raw text data extracted from CAD file:
| Language | English |
| Drawing Type | Block |
| Category | Condominium |
| Additional Screenshots |
   |
| File Type | dwg |
| Materials | Concrete, Glass, Wood, Other |
| Measurement Units | Metric |
| Footprint Area | |
| Building Features | Garden / Park, Pool, Garage, Parking |
| Tags | apartment, autocad, block, building, condo, DWG, edificio, eigenverantwortung, Family, floors, group home, grup, high, house, mehrfamilien, multi, multifamily housing, ownership, partnerschaft, partnership, residential, rise |








